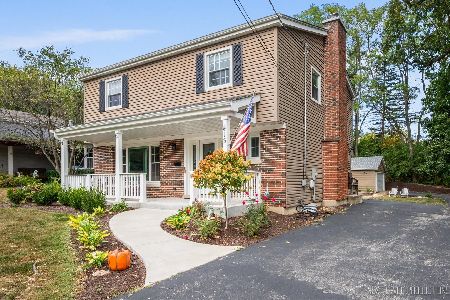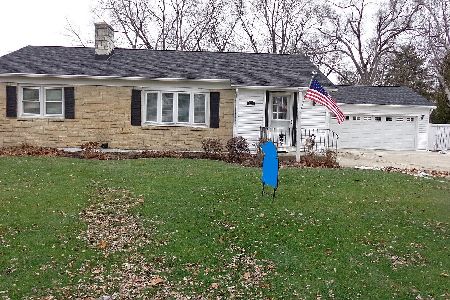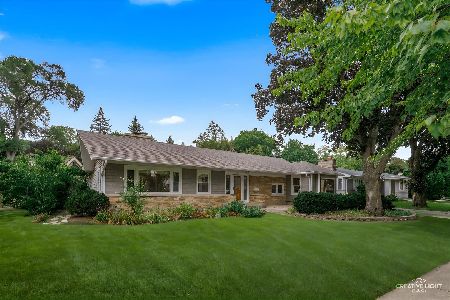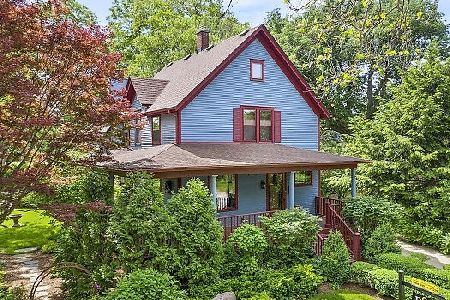722 Dow Avenue, Geneva, Illinois 60134
$595,000
|
Sold
|
|
| Status: | Closed |
| Sqft: | 2,800 |
| Cost/Sqft: | $225 |
| Beds: | 3 |
| Baths: | 4 |
| Year Built: | 1960 |
| Property Taxes: | $13,488 |
| Days On Market: | 2691 |
| Lot Size: | 0,17 |
Description
Extraordinary curb appeal plus a full gut rehab in 2009 and a highly desirable location makes this home an A+. All new James Hardie exterior, roof, plumbing, electrical + dual zoned. A five minute walk to 3rd street and the train, the open concept first floor has it all - master bedroom suite, two living areas, dining and kitchen with granite and a large island. Also enjoy beautiful built-ins, gas fireplace and hardwood floors. Upstairs has two additional bedrooms, separated by a full jack and jill bath. Lots of charm with pocket doors, ample closet and storage space. The beautiful backyard is private and perfectly sized with a brick paver patio. Basement features second laundry, a rec room, enormous storage space, an option for a fourth bedroom or office and a full bath. Walk to town, train, pool, park, tennis courts and Geneva Golf Club.
Property Specifics
| Single Family | |
| — | |
| — | |
| 1960 | |
| Full | |
| — | |
| No | |
| 0.17 |
| Kane | |
| — | |
| 0 / Not Applicable | |
| None | |
| Public | |
| Public Sewer | |
| 10076450 | |
| 1210176013 |
Nearby Schools
| NAME: | DISTRICT: | DISTANCE: | |
|---|---|---|---|
|
Grade School
Western Avenue Elementary School |
304 | — | |
|
Middle School
Geneva Middle School |
304 | Not in DB | |
|
High School
Geneva Community High School |
304 | Not in DB | |
Property History
| DATE: | EVENT: | PRICE: | SOURCE: |
|---|---|---|---|
| 18 Jun, 2007 | Sold | $350,000 | MRED MLS |
| 23 May, 2007 | Under contract | $366,900 | MRED MLS |
| 23 May, 2007 | Listed for sale | $366,900 | MRED MLS |
| 1 Mar, 2019 | Sold | $595,000 | MRED MLS |
| 15 Jan, 2019 | Under contract | $629,000 | MRED MLS |
| 7 Sep, 2018 | Listed for sale | $629,000 | MRED MLS |
Room Specifics
Total Bedrooms: 3
Bedrooms Above Ground: 3
Bedrooms Below Ground: 0
Dimensions: —
Floor Type: Carpet
Dimensions: —
Floor Type: Carpet
Full Bathrooms: 4
Bathroom Amenities: Whirlpool,Separate Shower,Double Sink
Bathroom in Basement: 1
Rooms: Recreation Room,Foyer,Utility Room-Lower Level,Other Room
Basement Description: Finished,Crawl
Other Specifics
| 1 | |
| Concrete Perimeter | |
| Brick | |
| Porch, Brick Paver Patio, Storms/Screens | |
| Landscaped | |
| 55 X 134 | |
| Unfinished | |
| Full | |
| Hardwood Floors, First Floor Bedroom, First Floor Laundry | |
| Range, Microwave, Dishwasher, Refrigerator, Washer, Dryer, Disposal, Range Hood | |
| Not in DB | |
| Pool, Tennis Courts, Street Lights, Street Paved | |
| — | |
| — | |
| Gas Log |
Tax History
| Year | Property Taxes |
|---|---|
| 2007 | $4,400 |
| 2019 | $13,488 |
Contact Agent
Nearby Similar Homes
Nearby Sold Comparables
Contact Agent
Listing Provided By
d'aprile properties









