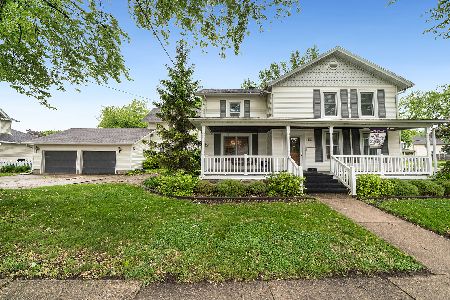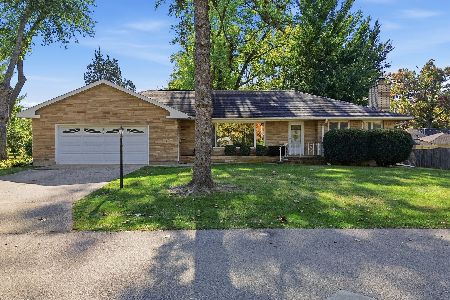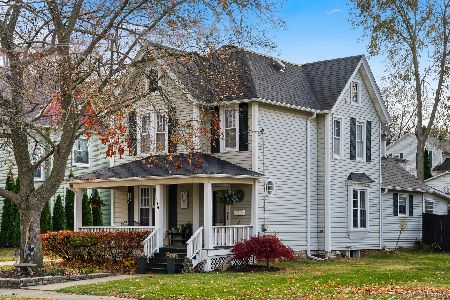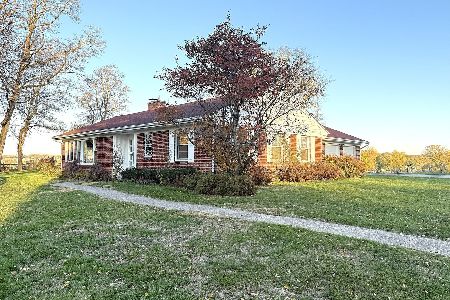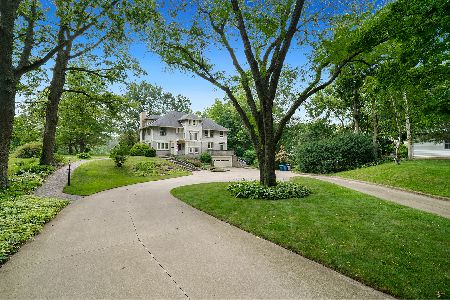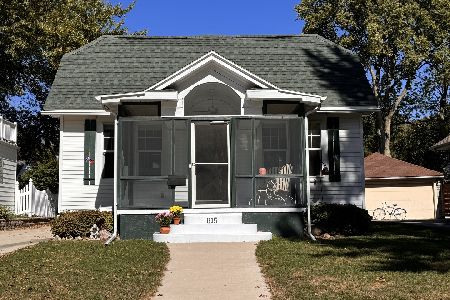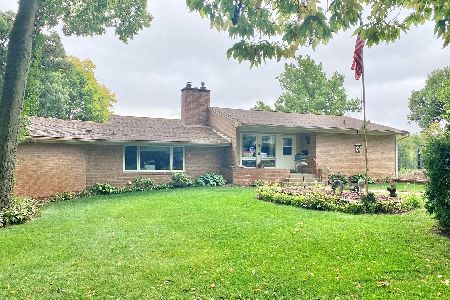722 Fellows Street, Dixon, Illinois 61021
$271,000
|
Sold
|
|
| Status: | Closed |
| Sqft: | 4,740 |
| Cost/Sqft: | $59 |
| Beds: | 5 |
| Baths: | 5 |
| Year Built: | 1912 |
| Property Taxes: | $7,338 |
| Days On Market: | 2559 |
| Lot Size: | 0,71 |
Description
Distinctive & important historic home designed by famous architect, N. Max Dunning, for Warren C. Durkes in 1912! A photograph of this home is hanging in the Art Institute of Chicago. Stately and beautiful, own a piece of history! This riverfront mansion was built to last! The gleaming hardwood floors have been refinished, powder room, hall bath and master bath have been completely renovated. The sunroom is light and bright with a new wood ceiling. Freshly painted, well-maintained and updated throughout, only the kitchen is left for the next owner to leave their mark on this magnificent home. 2 staircases, 3rd floor apartment suite, new landscaping. Be the 4th owner of this amazing piece of history! William Cullen Bryant, a well known poet, wrote, "I have just recently returned from an excursion of the Rock River, one of the most beautiful of our western streams. It flows through the high prairies and unlike most streams of the West, through an alluvial country." Same river, same view!
Property Specifics
| Single Family | |
| — | |
| Tudor | |
| 1912 | |
| Full,Walkout | |
| N. MAX DUNNING HISTORIC | |
| Yes | |
| 0.71 |
| Lee | |
| — | |
| 0 / Not Applicable | |
| None | |
| Public | |
| Public Sewer | |
| 10163328 | |
| 07023330200500 |
Property History
| DATE: | EVENT: | PRICE: | SOURCE: |
|---|---|---|---|
| 29 Mar, 2019 | Sold | $271,000 | MRED MLS |
| 4 Mar, 2019 | Under contract | $280,000 | MRED MLS |
| 2 Jan, 2019 | Listed for sale | $280,000 | MRED MLS |
Room Specifics
Total Bedrooms: 5
Bedrooms Above Ground: 5
Bedrooms Below Ground: 0
Dimensions: —
Floor Type: Hardwood
Dimensions: —
Floor Type: Hardwood
Dimensions: —
Floor Type: Hardwood
Dimensions: —
Floor Type: —
Full Bathrooms: 5
Bathroom Amenities: Separate Shower,Soaking Tub
Bathroom in Basement: 0
Rooms: Bedroom 5,Foyer,Loft,Mud Room,Pantry,Sun Room,Heated Sun Room
Basement Description: Exterior Access
Other Specifics
| 1 | |
| Concrete Perimeter | |
| Concrete | |
| Deck, Patio, Porch, Brick Paver Patio | |
| River Front,Water Rights,Water View | |
| 140 X 94 X 155 X 110 X 135 | |
| — | |
| Full | |
| Hardwood Floors | |
| Range, Microwave, Dishwasher, Refrigerator, Washer, Dryer | |
| Not in DB | |
| Dock, Water Rights, Sidewalks, Street Lights, Street Paved | |
| — | |
| — | |
| Wood Burning, Wood Burning Stove, Attached Fireplace Doors/Screen |
Tax History
| Year | Property Taxes |
|---|---|
| 2019 | $7,338 |
Contact Agent
Nearby Similar Homes
Nearby Sold Comparables
Contact Agent
Listing Provided By
RE/MAX Excels

