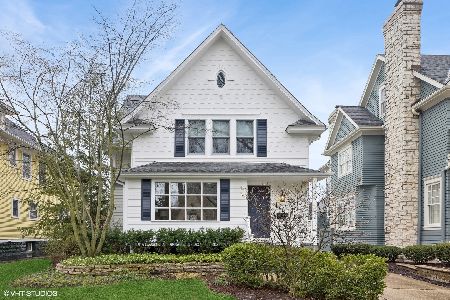722 Lincoln Street, Hinsdale, Illinois 60521
$1,500,000
|
Sold
|
|
| Status: | Closed |
| Sqft: | 4,791 |
| Cost/Sqft: | $355 |
| Beds: | 4 |
| Baths: | 4 |
| Year Built: | 2017 |
| Property Taxes: | $0 |
| Days On Market: | 2932 |
| Lot Size: | 0,00 |
Description
Truly exhilarating! A modern, cutting-edge design, this new construction home is walk to town, train & schools. Location reflects an air of decadence & the home is striking inside and out! Bursting with the latest design elements on trend-Shiplap wall paneling, wide plank wood floors, 10 FT ceiling heights, French doors, slate colored aluminum roof, glamorous lighting & stunning glass garage door. The open concept floor plan is perfect for everyday living & entertaining. Inspire your inner gourmet in this sleek kitchen with SubZero & Wolf appliances. Large center island with breakfast bar opens flawlessly to the finely appointed family room shimmering in style. The divine master bedroom suite with a lavish spa bath is alluring. A chic metropolitan vibe is felt in the LL with a rec room, wet bar, game room & play room. Fenced in side yard, lush lawn, perennials, blue stone patio, & a bluestone walkway through the gated side garden makes the outdoor space simply beautiful.
Property Specifics
| Single Family | |
| — | |
| — | |
| 2017 | |
| Full | |
| — | |
| No | |
| — |
| Du Page | |
| — | |
| 0 / Not Applicable | |
| None | |
| Lake Michigan | |
| Public Sewer | |
| 09829533 | |
| 0912309018 |
Nearby Schools
| NAME: | DISTRICT: | DISTANCE: | |
|---|---|---|---|
|
Grade School
Oak Elementary School |
181 | — | |
|
Middle School
Hinsdale Middle School |
181 | Not in DB | |
|
High School
Hinsdale Central High School |
86 | Not in DB | |
Property History
| DATE: | EVENT: | PRICE: | SOURCE: |
|---|---|---|---|
| 21 Mar, 2018 | Sold | $1,500,000 | MRED MLS |
| 11 Feb, 2018 | Under contract | $1,699,000 | MRED MLS |
| 9 Jan, 2018 | Listed for sale | $1,699,000 | MRED MLS |
Room Specifics
Total Bedrooms: 4
Bedrooms Above Ground: 4
Bedrooms Below Ground: 0
Dimensions: —
Floor Type: Hardwood
Dimensions: —
Floor Type: Hardwood
Dimensions: —
Floor Type: Carpet
Full Bathrooms: 4
Bathroom Amenities: Whirlpool,Separate Shower,Double Sink,Soaking Tub
Bathroom in Basement: 0
Rooms: Office,Mud Room,Recreation Room,Play Room,Game Room,Sitting Room,Foyer
Basement Description: Finished
Other Specifics
| 2 | |
| Concrete Perimeter | |
| Concrete | |
| Patio | |
| Landscaped | |
| 50X166 | |
| Finished | |
| Full | |
| Bar-Wet, Hardwood Floors, Second Floor Laundry | |
| Double Oven, Microwave, Dishwasher, High End Refrigerator, Washer, Dryer, Disposal | |
| Not in DB | |
| Park, Curbs, Sidewalks, Street Paved | |
| — | |
| — | |
| Gas Starter |
Tax History
| Year | Property Taxes |
|---|
Contact Agent
Nearby Similar Homes
Nearby Sold Comparables
Contact Agent
Listing Provided By
Coldwell Banker Residential









