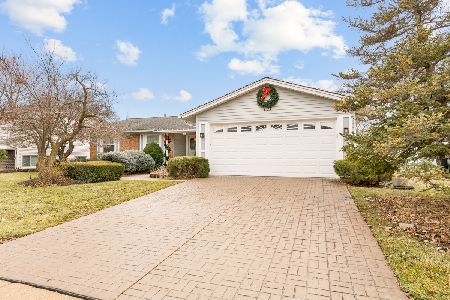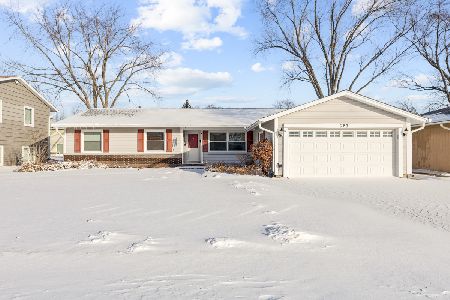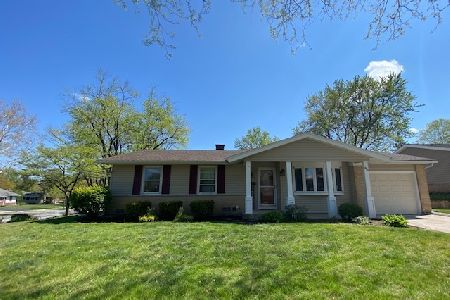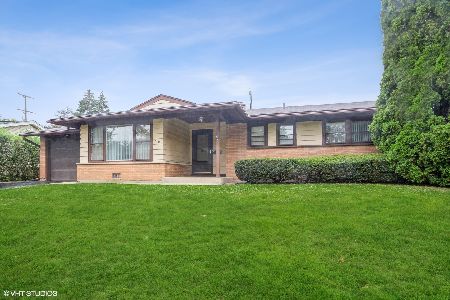722 Penrith Avenue, Elk Grove Village, Illinois 60007
$365,000
|
Sold
|
|
| Status: | Closed |
| Sqft: | 1,300 |
| Cost/Sqft: | $288 |
| Beds: | 3 |
| Baths: | 2 |
| Year Built: | 1966 |
| Property Taxes: | $2,281 |
| Days On Market: | 1023 |
| Lot Size: | 0,00 |
Description
This immaculate ranch style home in the heart of Elk Grove Village is ready for new memories to be made. Once inside you will notice the beautiful hard wood flooring and bay window in the living room. This home feels so open with the large dining room and kitchen combination outfitted with high end built-in appliances and tons of cabinet and counter space. Step through the sliding doors to the deck and the fully fenced backyard that's just waiting for your summer barbecues. In addition to the new fence, you can expect no major expenditures for years to come. The 30 year Timberline roof is 2008, a/c and furnace 2020, hot water heater 2021 and Anderson windows 2010. Perfectly located near parks, pickleball and tennis courts, shopping, restaurants,Ascension Alexian Brothers hospital, fitness centers, library, Busse Woods Forest Preserve, expressways and O'Hare airport. Elk Grove Village has received the "Municipality of the Year" award from the Illinois Real Estate Journal. If you are looking for quality of life come view this exceptional home and make it your own!
Property Specifics
| Single Family | |
| — | |
| — | |
| 1966 | |
| — | |
| RANCH | |
| No | |
| — |
| Cook | |
| — | |
| — / Not Applicable | |
| — | |
| — | |
| — | |
| 11759078 | |
| 08294040160000 |
Nearby Schools
| NAME: | DISTRICT: | DISTANCE: | |
|---|---|---|---|
|
Grade School
Salt Creek Elementary School |
59 | — | |
|
Middle School
Grove Junior High School |
59 | Not in DB | |
|
High School
Elk Grove High School |
214 | Not in DB | |
Property History
| DATE: | EVENT: | PRICE: | SOURCE: |
|---|---|---|---|
| 24 May, 2023 | Sold | $365,000 | MRED MLS |
| 18 Apr, 2023 | Under contract | $375,000 | MRED MLS |
| 14 Apr, 2023 | Listed for sale | $375,000 | MRED MLS |
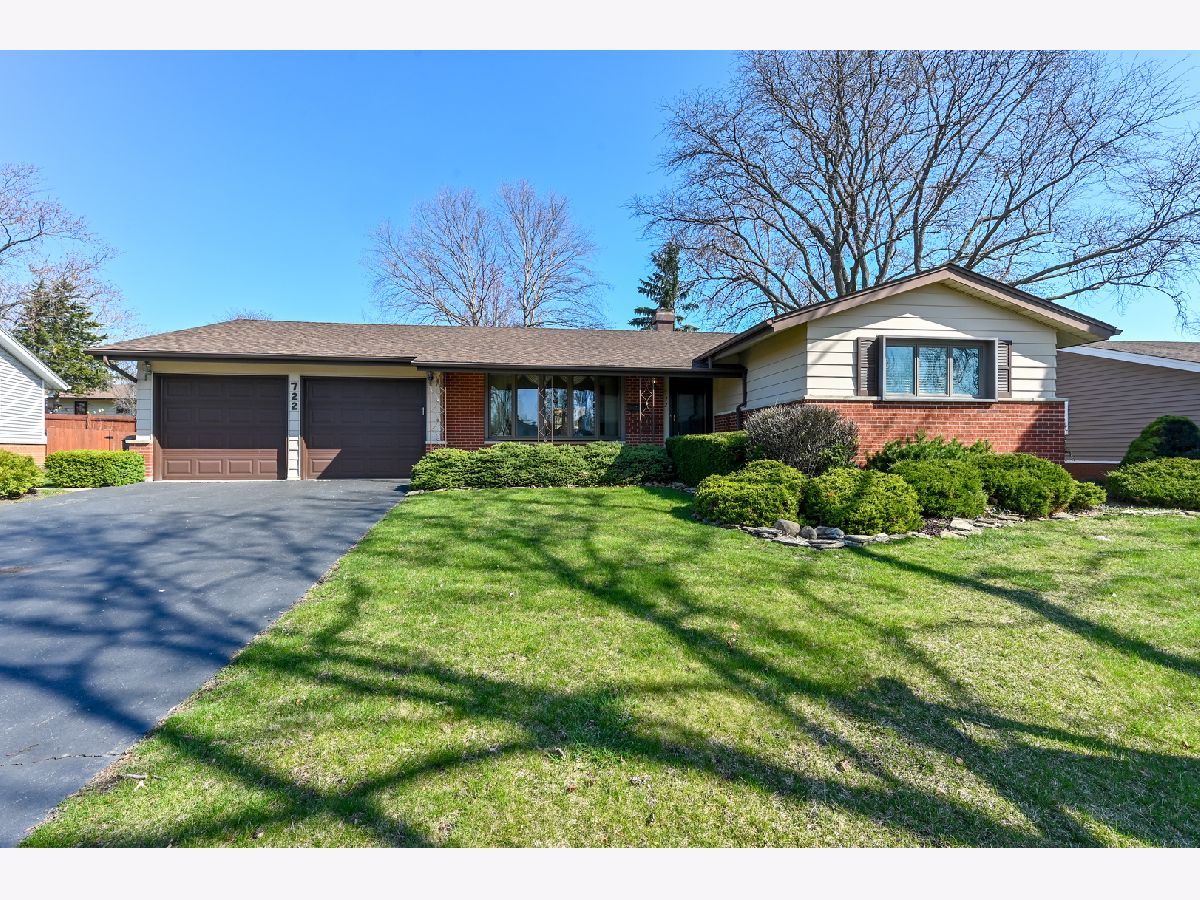
Room Specifics
Total Bedrooms: 3
Bedrooms Above Ground: 3
Bedrooms Below Ground: 0
Dimensions: —
Floor Type: —
Dimensions: —
Floor Type: —
Full Bathrooms: 2
Bathroom Amenities: —
Bathroom in Basement: 0
Rooms: —
Basement Description: Crawl
Other Specifics
| 2 | |
| — | |
| Asphalt | |
| — | |
| — | |
| 0.18 | |
| — | |
| — | |
| — | |
| — | |
| Not in DB | |
| — | |
| — | |
| — | |
| — |
Tax History
| Year | Property Taxes |
|---|---|
| 2023 | $2,281 |
Contact Agent
Nearby Similar Homes
Nearby Sold Comparables
Contact Agent
Listing Provided By
Berkshire Hathaway HomeServices American Heritage

