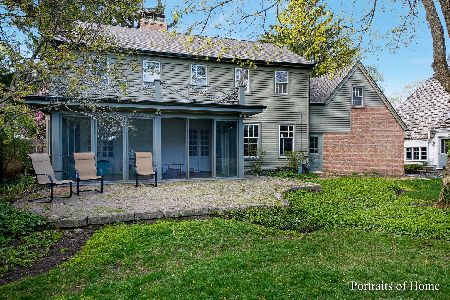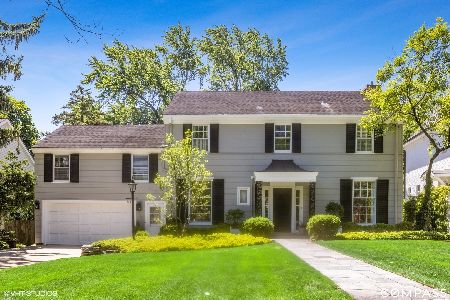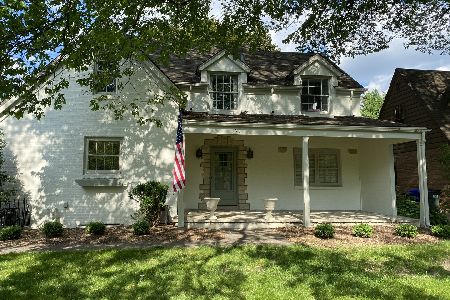722 Revere Road, Glen Ellyn, Illinois 60137
$583,000
|
Sold
|
|
| Status: | Closed |
| Sqft: | 3,055 |
| Cost/Sqft: | $188 |
| Beds: | 3 |
| Baths: | 4 |
| Year Built: | 1951 |
| Property Taxes: | $18,875 |
| Days On Market: | 2074 |
| Lot Size: | 0,33 |
Description
**HIGHEST AND BEST OFFERS CALLED FOR BY SUNDAY, MAY 17 at 5PM** DEAL ALERT! What an INCREDIBLE BUY on beautiful Revere Road! Located in a great in-town neighborhood and just a 20 minute walk to downtown Glen Ellyn, this inviting 3000 sq. ft.+ home is loaded with character and charm. Built in 1951, this home began as a two bedroom ranch and was expanded in 2005 with the addition of the second floor. The main floor features a circular floor plan that nicely ties together the living room, dining room, kitchen and den which leads out to a secluded brick paver patio. The main floor of 722 Revere still offers the original two bedrooms that were part of the original 1951 floor plan. One of those bedrooms is the former master suite with large private bath that includes a separate tub and shower. Now, it is perfect for overnight guests or as an in-law suite. There is a second full bath on the first floor adjacent to the second bedroom and is tastefully tucked away from the main living areas of the home, yet discretely convenient. The second floor consists of a sprawling master suite which includes a sunny sitting room, huge walk in closet, spacious bedroom, second floor study and private bath. The current configuration of the second floor is highly conducive to expanding over the garage and adding another bedroom, bath and then converting the current second floor den into a bedroom as well as other scenarios within the current walls. Since this home started out as a ranch, the basement is huge with loads of potential for updating the finished family room and there is plenty of storage. There is also a full bathroom in the basement. 722 Revere is move in ready and has wonderful potential for buyers looking in a higher bracket that are looking for a home with the right location and updates. 722 Revere is truly the housing trend of the future for its right bones, location, and great condition. Move in and grow into this home with your preferred updates. When all is said and done, you'll have a truly special, inviting and unique home in a great location! 2019 taxes are $16,188.60. **Agents and/or prospective buyers exposed to Covid-19 or with any symptoms that include a cough or fever are not to enter the home until they receive medical clearance.**
Property Specifics
| Single Family | |
| — | |
| Traditional | |
| 1951 | |
| Full | |
| — | |
| No | |
| 0.33 |
| Du Page | |
| — | |
| — / Not Applicable | |
| None | |
| Lake Michigan | |
| Public Sewer | |
| 10707882 | |
| 0514223013 |
Nearby Schools
| NAME: | DISTRICT: | DISTANCE: | |
|---|---|---|---|
|
Grade School
Ben Franklin Elementary School |
41 | — | |
|
Middle School
Hadley Junior High School |
41 | Not in DB | |
|
High School
Glenbard West High School |
87 | Not in DB | |
Property History
| DATE: | EVENT: | PRICE: | SOURCE: |
|---|---|---|---|
| 6 Aug, 2020 | Sold | $583,000 | MRED MLS |
| 17 May, 2020 | Under contract | $575,000 | MRED MLS |
| 15 May, 2020 | Listed for sale | $575,000 | MRED MLS |
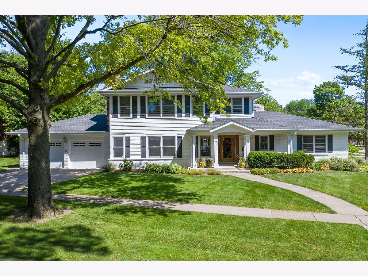
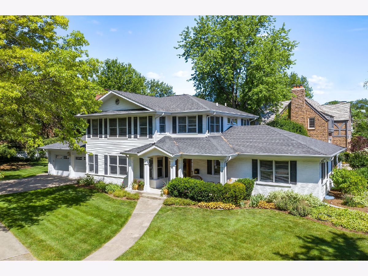
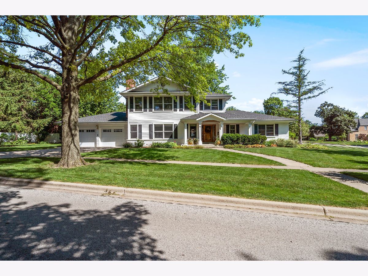
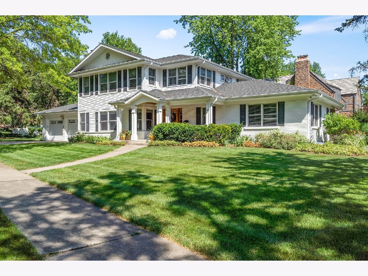
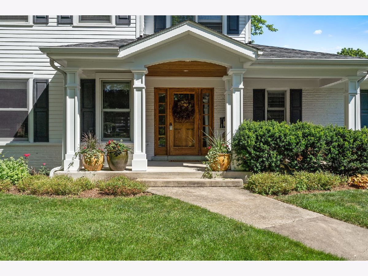
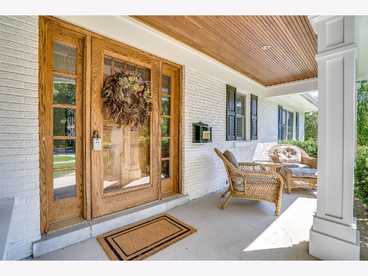
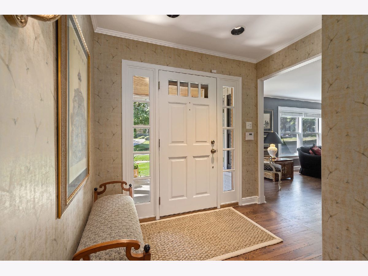
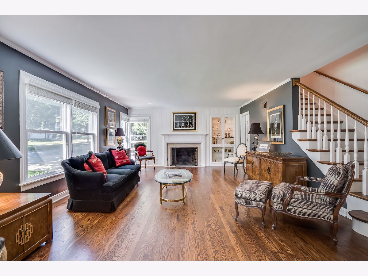
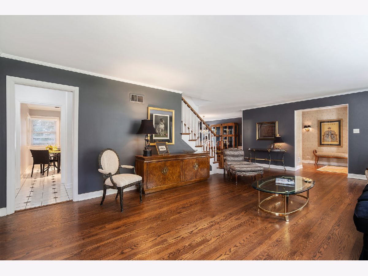
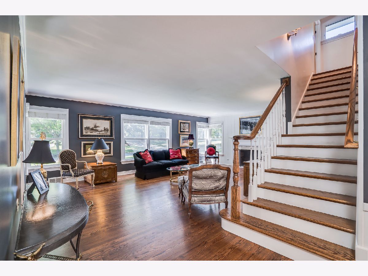
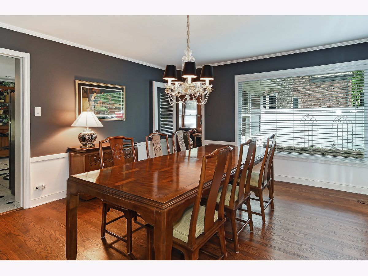
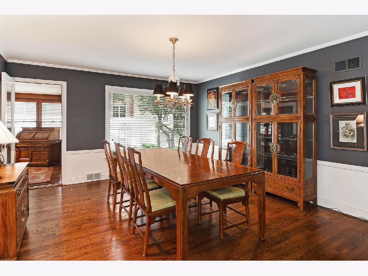
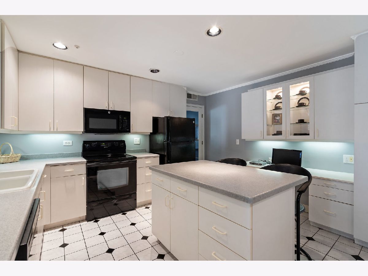
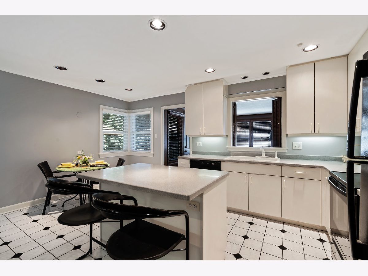
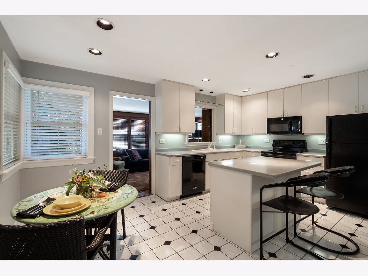
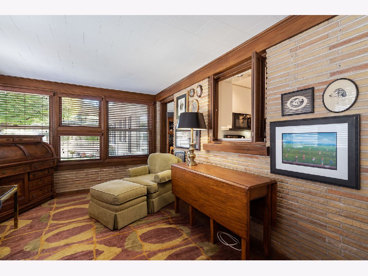
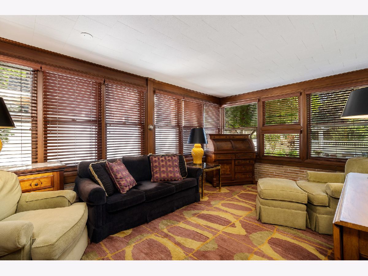
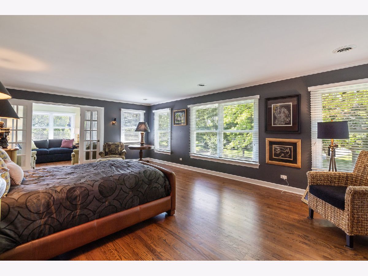
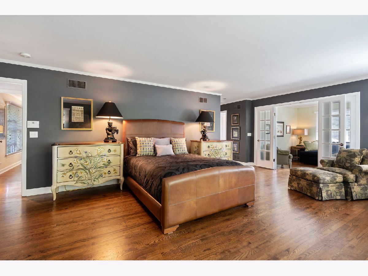
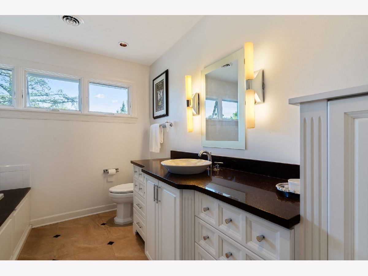
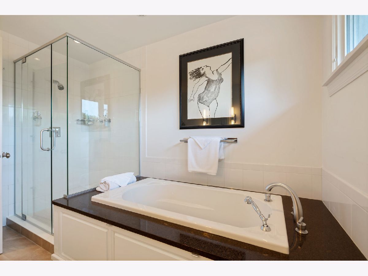
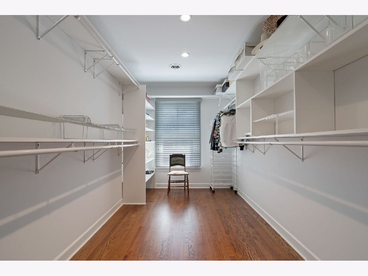
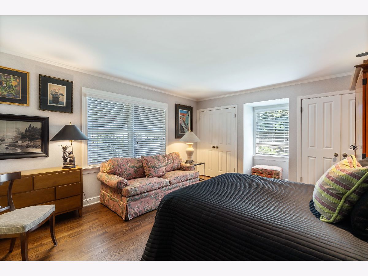
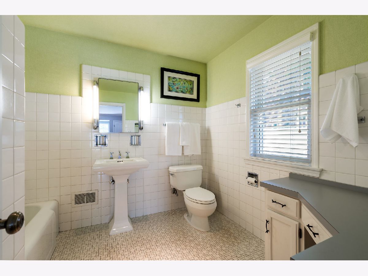
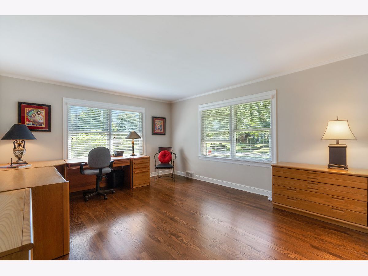
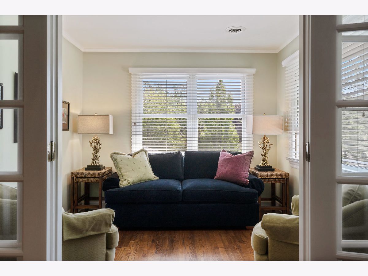
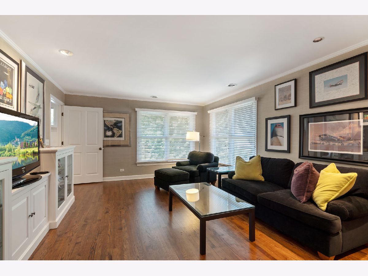
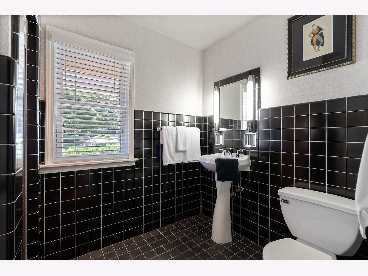
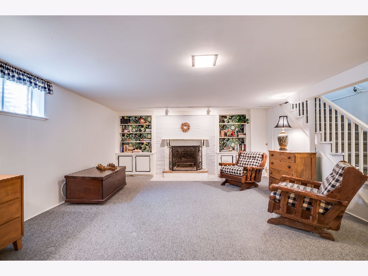
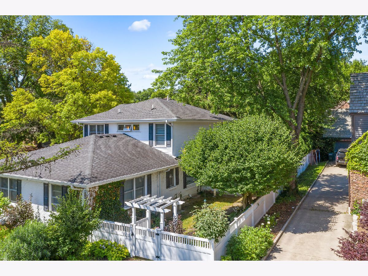
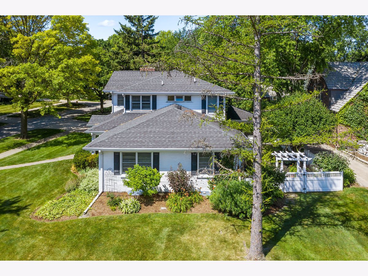
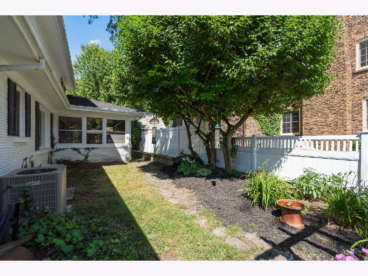
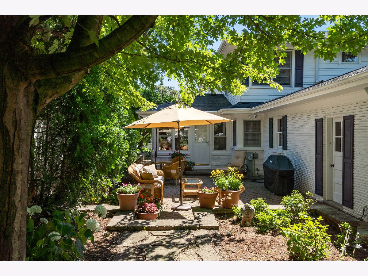
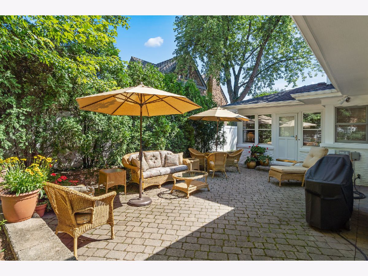
Room Specifics
Total Bedrooms: 3
Bedrooms Above Ground: 3
Bedrooms Below Ground: 0
Dimensions: —
Floor Type: Hardwood
Dimensions: —
Floor Type: Hardwood
Full Bathrooms: 4
Bathroom Amenities: Separate Shower,Soaking Tub
Bathroom in Basement: 1
Rooms: Study,Sitting Room,Den
Basement Description: Partially Finished
Other Specifics
| 2 | |
| Concrete Perimeter | |
| Concrete | |
| Porch, Brick Paver Patio | |
| Corner Lot,Landscaped | |
| 160 X 16 X 16 X 82 X 179 X | |
| — | |
| Full | |
| Hardwood Floors, First Floor Bedroom, In-Law Arrangement, First Floor Full Bath, Walk-In Closet(s) | |
| Range, Microwave, Dishwasher, Refrigerator, Washer, Dryer, Disposal | |
| Not in DB | |
| Curbs, Sidewalks | |
| — | |
| — | |
| — |
Tax History
| Year | Property Taxes |
|---|---|
| 2020 | $18,875 |
Contact Agent
Nearby Similar Homes
Nearby Sold Comparables
Contact Agent
Listing Provided By
Keller Williams Premiere Properties





