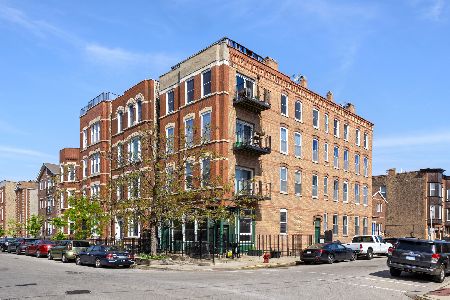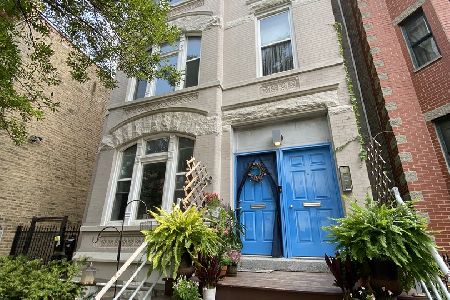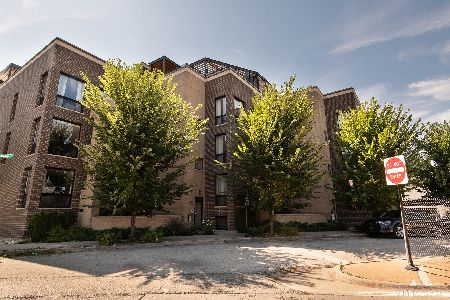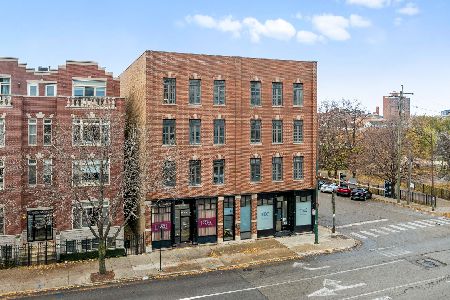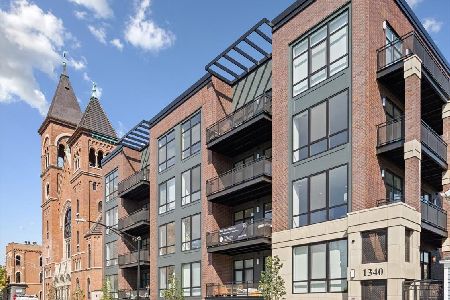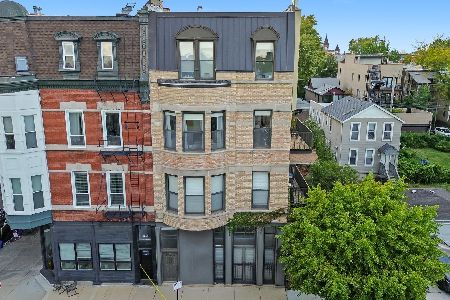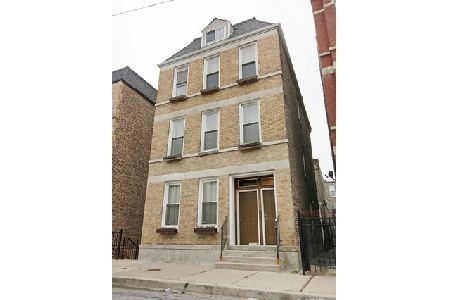722 Throop Street, West Town, Chicago, Illinois 60642
$227,500
|
Sold
|
|
| Status: | Closed |
| Sqft: | 0 |
| Cost/Sqft: | — |
| Beds: | 1 |
| Baths: | 1 |
| Year Built: | 1892 |
| Property Taxes: | $3,735 |
| Days On Market: | 1835 |
| Lot Size: | 0,00 |
Description
Welcome home to this beautifully renovated condo in West Town. As you walk in through your private entry, you're greeted by large East facing living room with massive windows providing substantial natural light. Continuing into the property, you'll enjoy the open concept and flexible space near your custom-built bar - perfect for a home office, dining room, or home gym. Everything has been updated, including the kitchen, bathroom, and tons of custom cabinetry - adding plenty of storage throughout the home. The kitchen also features amazing counter space and new coffee bar. Central air & heat, in-unit W/D, and hardwood floors throughout. Large private outdoor deck overlooking the landscaped garden comes complete with lighting and hanging swings, perfect for outdoor entertaining. Massive storage area in the basement, easy access to restaurants, public transit, and shopping.
Property Specifics
| Condos/Townhomes | |
| 3 | |
| — | |
| 1892 | |
| Partial | |
| — | |
| No | |
| — |
| Cook | |
| — | |
| 118 / Monthly | |
| Insurance,Exterior Maintenance,Scavenger | |
| Lake Michigan | |
| Public Sewer | |
| 10937055 | |
| 17081040411001 |
Property History
| DATE: | EVENT: | PRICE: | SOURCE: |
|---|---|---|---|
| 21 May, 2014 | Sold | $196,000 | MRED MLS |
| 21 Apr, 2014 | Under contract | $205,000 | MRED MLS |
| — | Last price change | $214,500 | MRED MLS |
| 10 Mar, 2014 | Listed for sale | $214,500 | MRED MLS |
| 8 Feb, 2021 | Sold | $227,500 | MRED MLS |
| 14 Dec, 2020 | Under contract | $235,000 | MRED MLS |
| 19 Nov, 2020 | Listed for sale | $235,000 | MRED MLS |
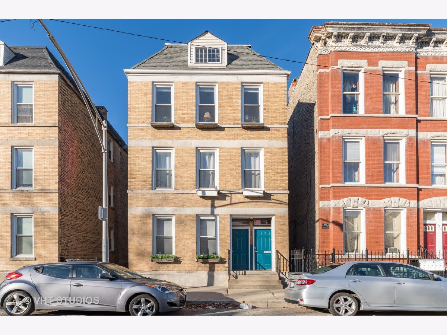
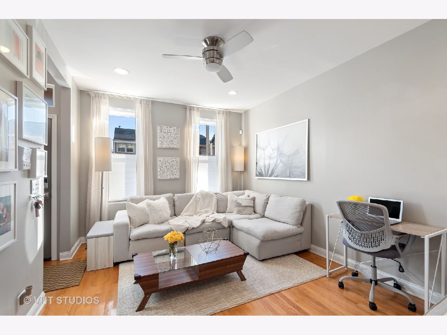
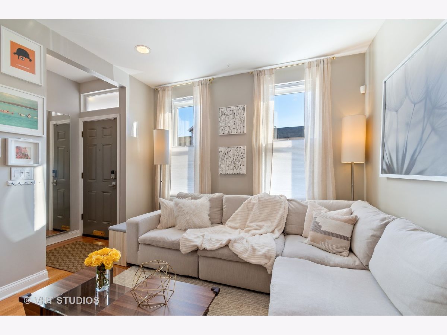
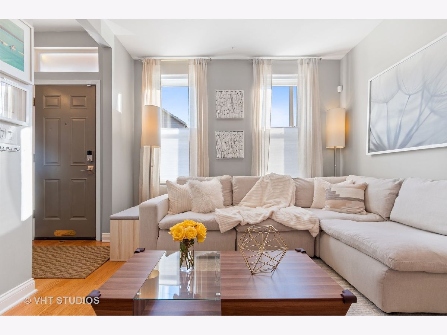
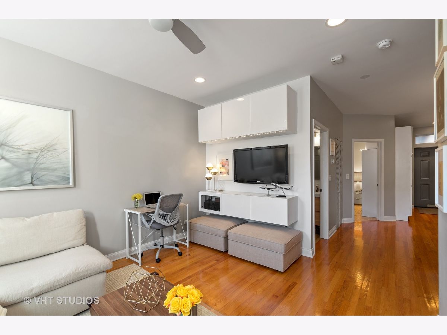
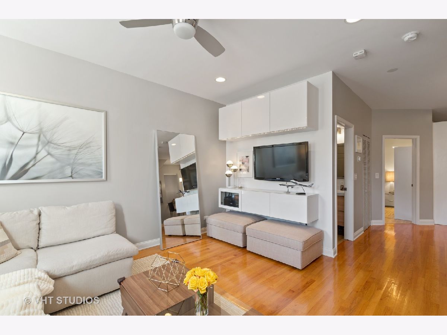
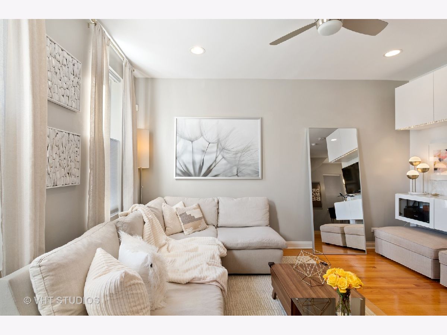
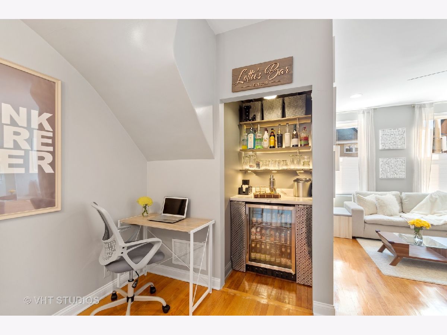
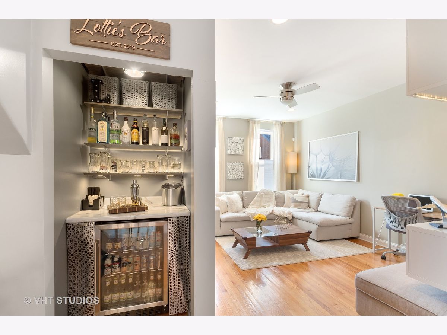
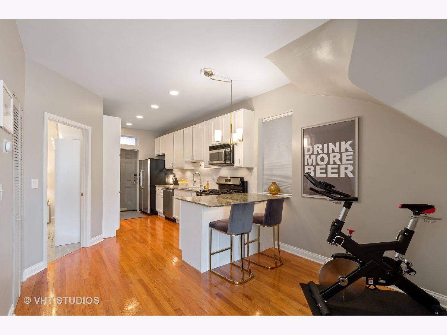
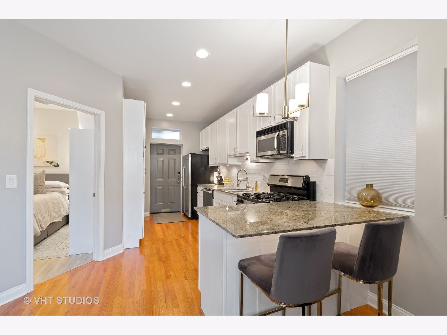
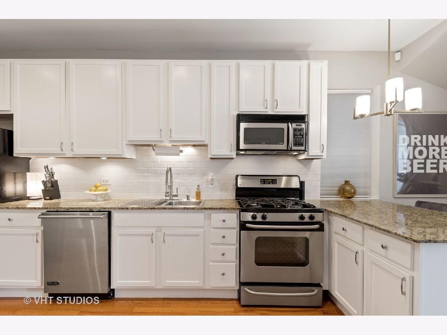
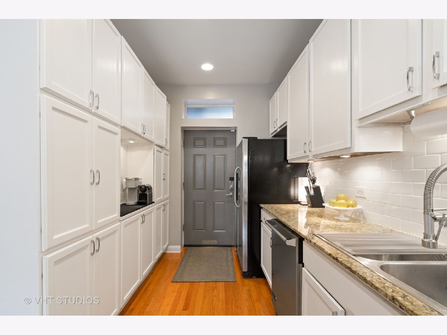
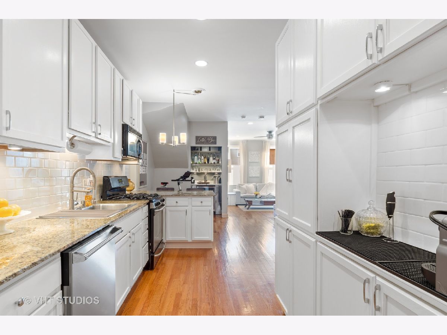
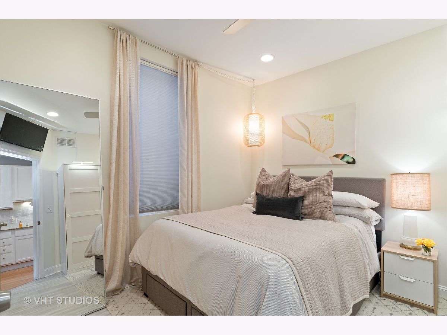
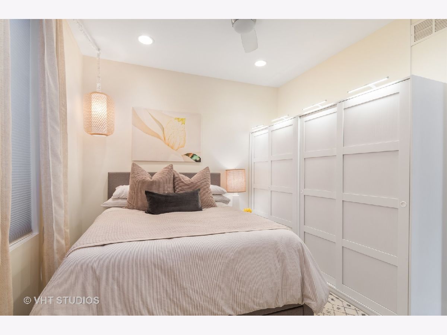
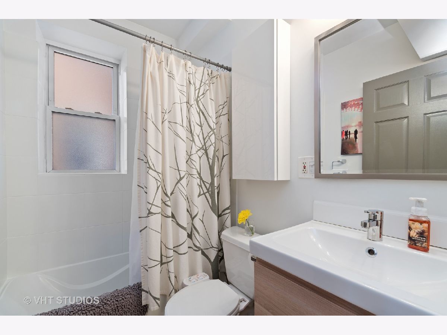
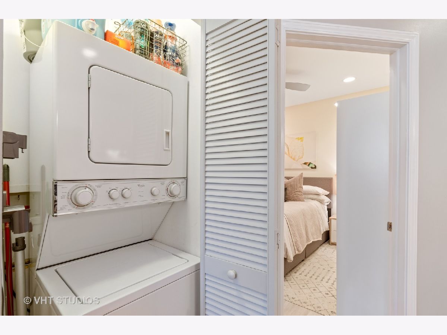
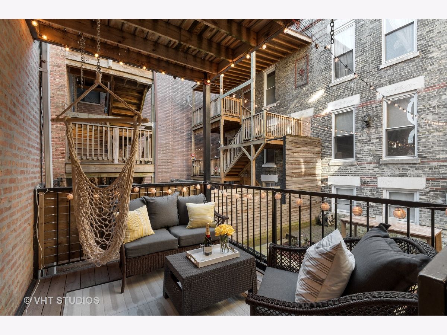
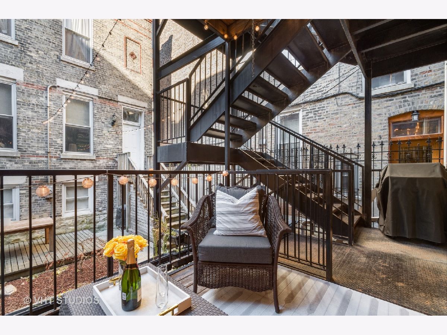
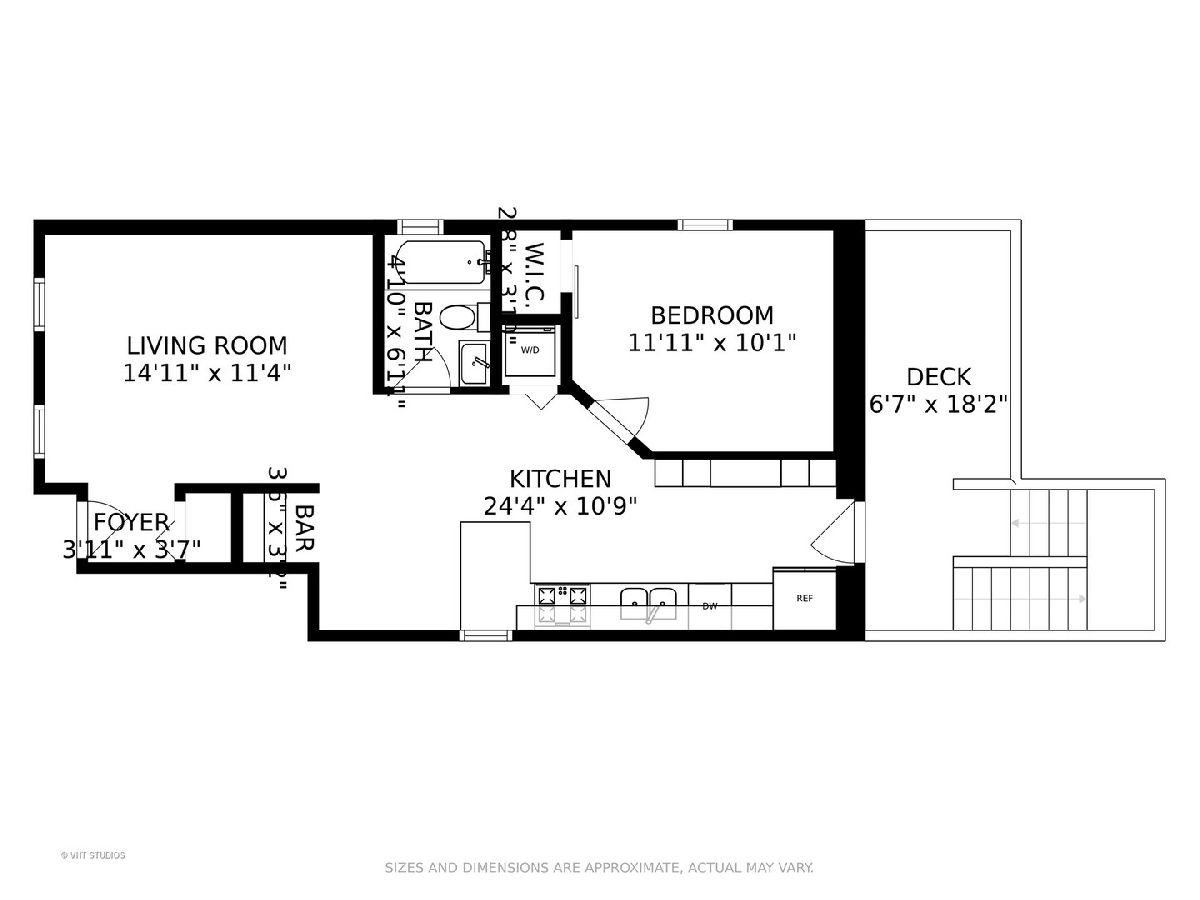
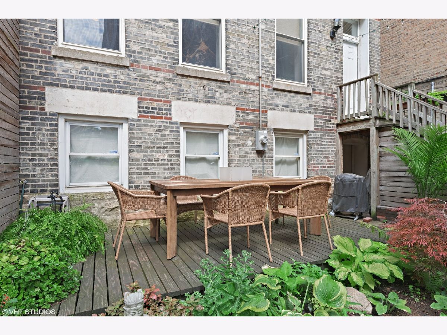
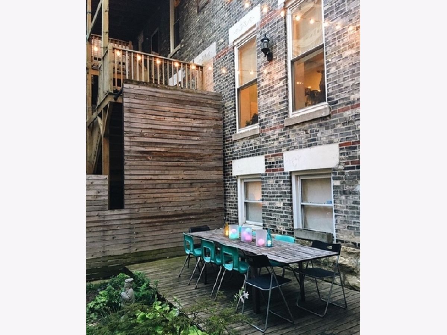
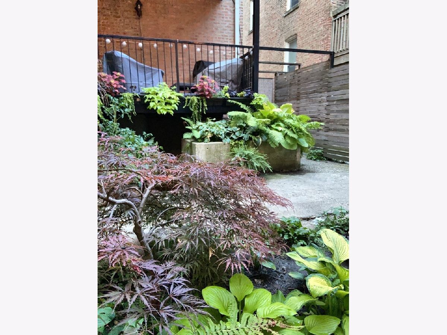
Room Specifics
Total Bedrooms: 1
Bedrooms Above Ground: 1
Bedrooms Below Ground: 0
Dimensions: —
Floor Type: —
Dimensions: —
Floor Type: —
Full Bathrooms: 1
Bathroom Amenities: Bidet
Bathroom in Basement: 0
Rooms: Deck
Basement Description: Concrete (Basement),Storage Space
Other Specifics
| — | |
| — | |
| — | |
| Deck | |
| — | |
| COMMON | |
| — | |
| Full | |
| Bar-Dry, Hardwood Floors, First Floor Bedroom, First Floor Laundry, Laundry Hook-Up in Unit, Storage, Built-in Features, Bookcases, Ceiling - 9 Foot, Ceilings - 9 Foot, Special Millwork, Some Window Treatmnt, Cocktail Lounge, Granite Counters | |
| Range, Microwave, Dishwasher, Refrigerator, Washer, Dryer, Disposal | |
| Not in DB | |
| — | |
| — | |
| Storage, Fencing, Patio | |
| — |
Tax History
| Year | Property Taxes |
|---|---|
| 2014 | $2,153 |
| 2021 | $3,735 |
Contact Agent
Nearby Similar Homes
Nearby Sold Comparables
Contact Agent
Listing Provided By
@properties

