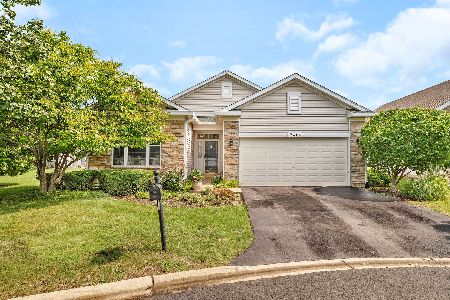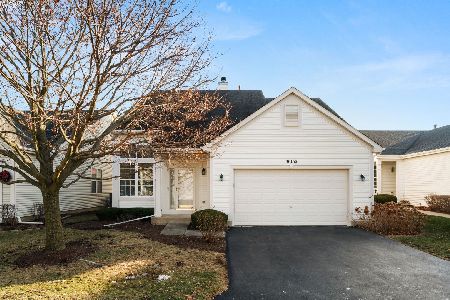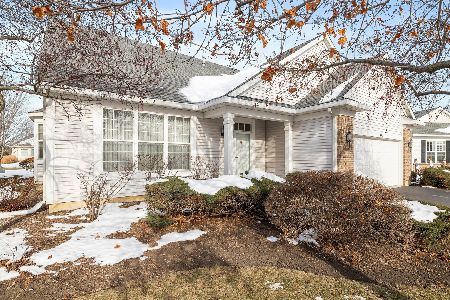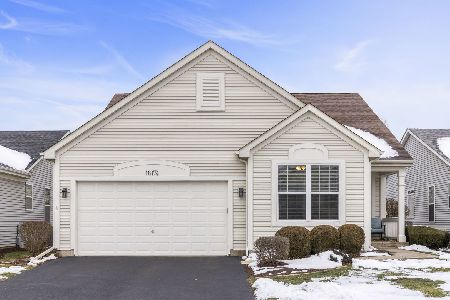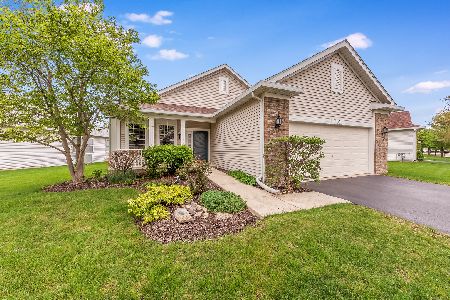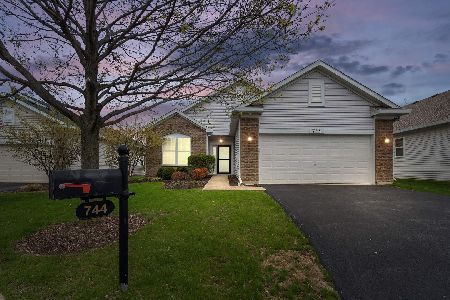722 Wellston Lane, Romeoville, Illinois 60446
$177,000
|
Sold
|
|
| Status: | Closed |
| Sqft: | 1,622 |
| Cost/Sqft: | $117 |
| Beds: | 2 |
| Baths: | 2 |
| Year Built: | 2003 |
| Property Taxes: | $4,300 |
| Days On Market: | 3628 |
| Lot Size: | 0,15 |
Description
Welcome to Grandhaven! This lovely home is just the right size, move in ready, and at a great price too! The large kitchen has tons of cabinets and counter space, a center island, and even a bright & open breakfast area. The big, sunny dining room is located directly off of the kitchen & sun room...or you can use it as a family room if you like! With 2 bedrooms plus a comfy study/den and 2 full baths! The master bedroom has a nice sized walk in closet and private bathroom. No interior stairs, full size laundry room, all appliances, big garage with fully decked attic & pull down stairs for even more storage! Secure 24 hr. gated 55+ active adult community that includes clubhouse, swimming pool, tennis & exercise facilities, stunning lakes and more! Close to everything Romeoville has to offer! 13 month Home Warranty is included for peace of mind! Nothing to do but unpack and enjoy!
Property Specifics
| Single Family | |
| — | |
| Ranch | |
| 2003 | |
| None | |
| LAKE SHORE | |
| No | |
| 0.15 |
| Will | |
| Grand Haven | |
| 216 / Monthly | |
| Insurance,Security,Clubhouse,Exercise Facilities,Pool,Lawn Care,Snow Removal | |
| Public | |
| Public Sewer, Sewer-Storm | |
| 09136480 | |
| 1104184040200000 |
Property History
| DATE: | EVENT: | PRICE: | SOURCE: |
|---|---|---|---|
| 4 Dec, 2014 | Sold | $182,000 | MRED MLS |
| 5 Nov, 2014 | Under contract | $189,900 | MRED MLS |
| — | Last price change | $199,900 | MRED MLS |
| 9 Sep, 2014 | Listed for sale | $199,900 | MRED MLS |
| 13 Apr, 2016 | Sold | $177,000 | MRED MLS |
| 2 Mar, 2016 | Under contract | $189,900 | MRED MLS |
| 10 Feb, 2016 | Listed for sale | $189,900 | MRED MLS |
Room Specifics
Total Bedrooms: 2
Bedrooms Above Ground: 2
Bedrooms Below Ground: 0
Dimensions: —
Floor Type: Carpet
Full Bathrooms: 2
Bathroom Amenities: Separate Shower,Double Sink
Bathroom in Basement: 0
Rooms: Den,Sun Room,Walk In Closet
Basement Description: Slab
Other Specifics
| 2 | |
| Concrete Perimeter | |
| Asphalt | |
| Patio, Porch, Screened Patio, Storms/Screens | |
| — | |
| 60 X 110 | |
| Pull Down Stair,Unfinished | |
| Full | |
| Vaulted/Cathedral Ceilings, Solar Tubes/Light Tubes, First Floor Bedroom, First Floor Laundry, First Floor Full Bath | |
| Range, Microwave, Dishwasher, Refrigerator, Washer, Dryer, Disposal | |
| Not in DB | |
| Clubhouse, Pool, Tennis Courts, Sidewalks | |
| — | |
| — | |
| — |
Tax History
| Year | Property Taxes |
|---|---|
| 2014 | $4,350 |
| 2016 | $4,300 |
Contact Agent
Nearby Similar Homes
Nearby Sold Comparables
Contact Agent
Listing Provided By
RE/MAX 1st Service

