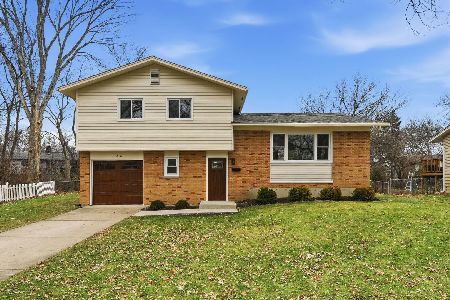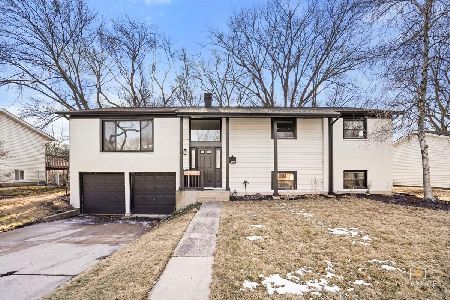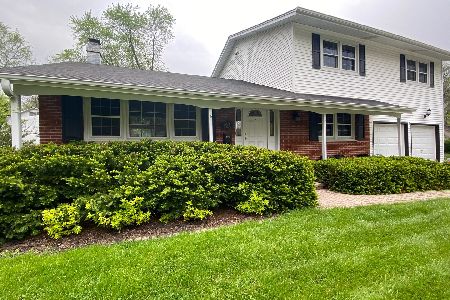722 Williams Drive, Palatine, Illinois 60074
$300,000
|
Sold
|
|
| Status: | Closed |
| Sqft: | 1,700 |
| Cost/Sqft: | $182 |
| Beds: | 4 |
| Baths: | 3 |
| Year Built: | 1965 |
| Property Taxes: | $7,224 |
| Days On Market: | 1984 |
| Lot Size: | 0,20 |
Description
Beautiful updated raised ranch in very popular Winston Park neighborhood of Palatine! Home features 4 Bedrooms and 2 1/2 baths as well as hardwood floors in Living Room, Dining Room and 4 Bedrooms. Home also features large well lit updated kitchen with breakfast bar. Large lower level family room is perfect for entertaining and has plenty of storage. Big beautiful deck overlooks large fenced in yard. Brand new furnace / AC unit installed 2020, water heater replaced 2020, sewage line just rodded in May, new washer / dryer 2020, hall bath fully renovated less than 1 year ago. Come take a look and let's get it under contract!
Property Specifics
| Single Family | |
| — | |
| — | |
| 1965 | |
| Full | |
| REGENT | |
| No | |
| 0.2 |
| Cook | |
| Winston Park | |
| 0 / Not Applicable | |
| None | |
| Lake Michigan | |
| Public Sewer | |
| 10815626 | |
| 02132080390000 |
Nearby Schools
| NAME: | DISTRICT: | DISTANCE: | |
|---|---|---|---|
|
Grade School
Jane Addams Elementary School |
15 | — | |
|
Middle School
Winston Campus-junior High |
15 | Not in DB | |
|
High School
Palatine High School |
211 | Not in DB | |
Property History
| DATE: | EVENT: | PRICE: | SOURCE: |
|---|---|---|---|
| 21 Nov, 2014 | Sold | $269,000 | MRED MLS |
| 16 Oct, 2014 | Under contract | $274,900 | MRED MLS |
| — | Last price change | $288,900 | MRED MLS |
| 22 Sep, 2014 | Listed for sale | $288,900 | MRED MLS |
| 25 Feb, 2021 | Sold | $300,000 | MRED MLS |
| 13 Jan, 2021 | Under contract | $309,900 | MRED MLS |
| — | Last price change | $314,900 | MRED MLS |
| 12 Aug, 2020 | Listed for sale | $319,000 | MRED MLS |
| 21 Feb, 2025 | Sold | $519,000 | MRED MLS |
| 3 Feb, 2025 | Under contract | $475,000 | MRED MLS |
| 30 Jan, 2025 | Listed for sale | $475,000 | MRED MLS |
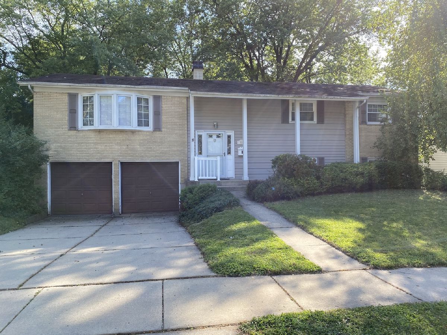
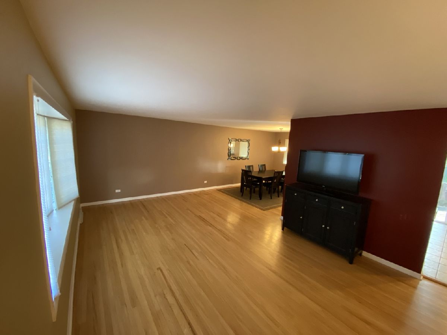
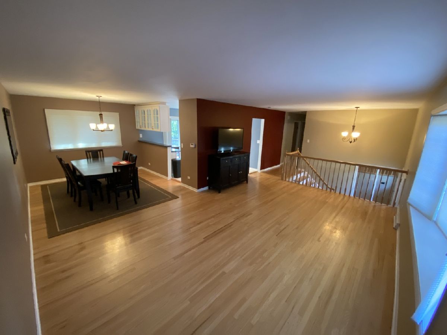
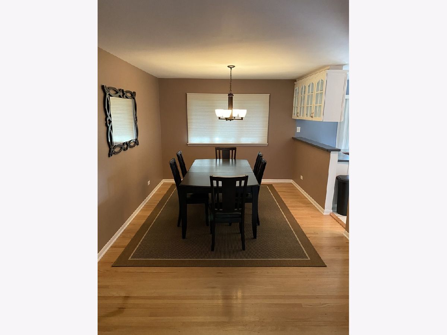
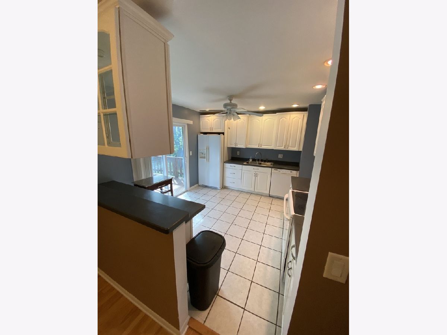
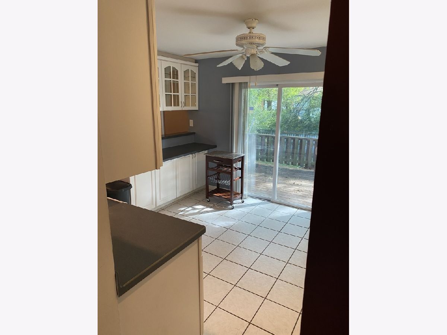
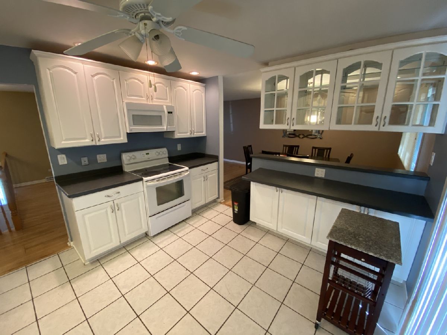
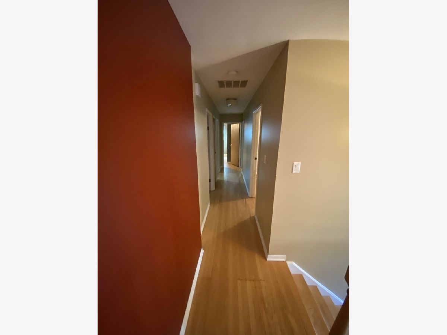
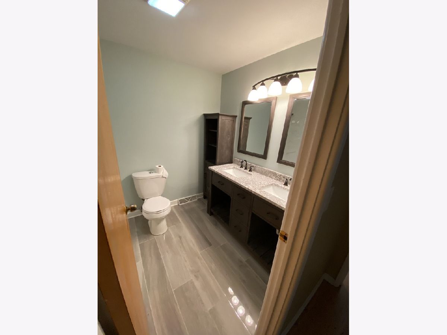
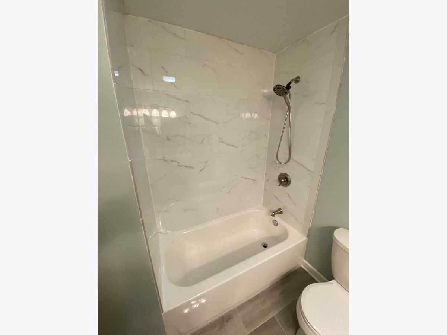
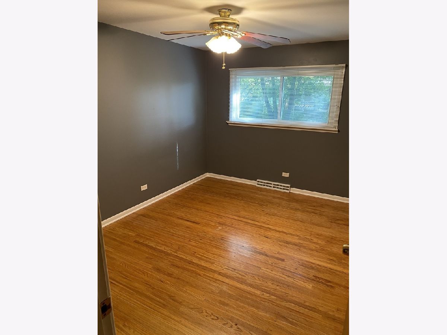
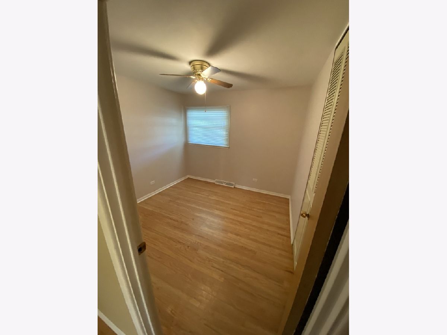
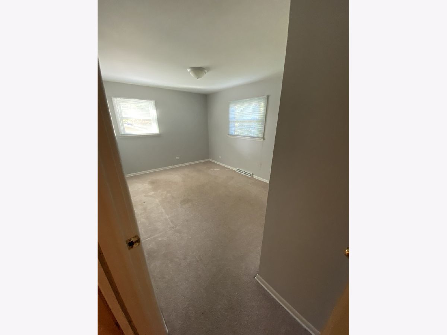
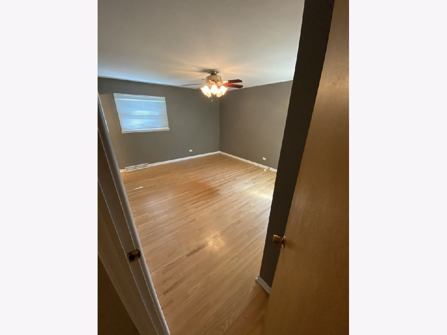
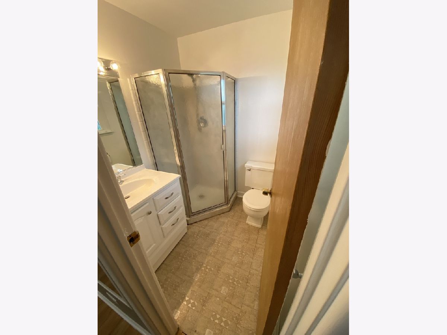
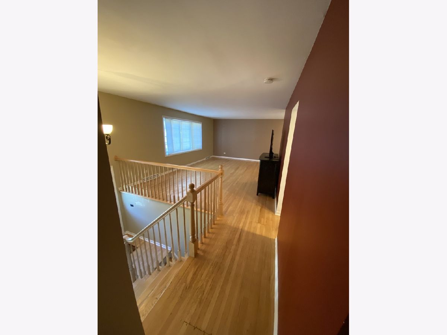
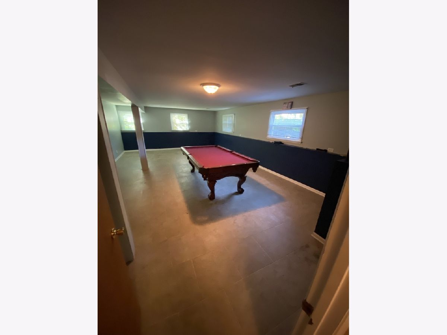
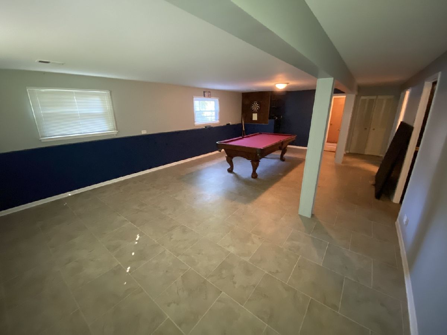
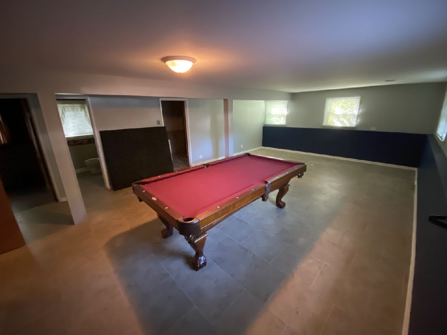
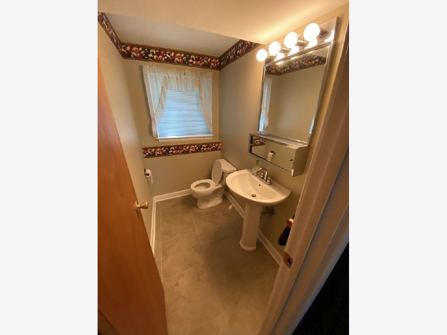
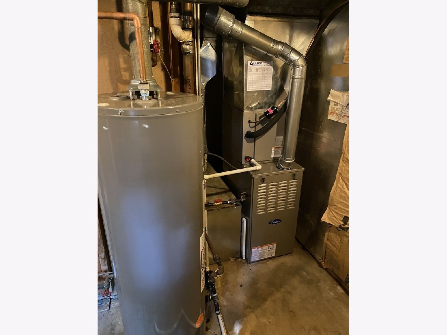
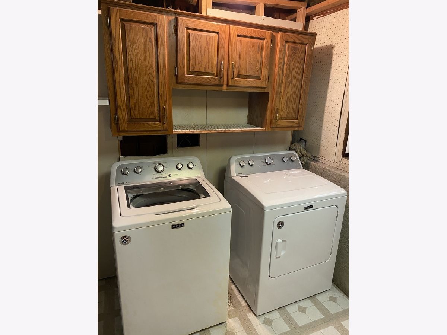
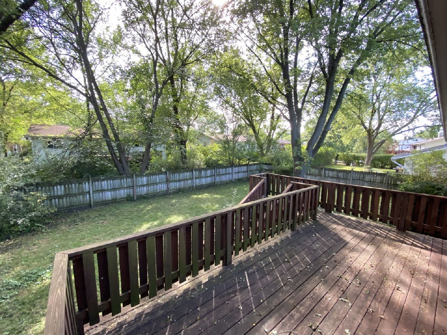
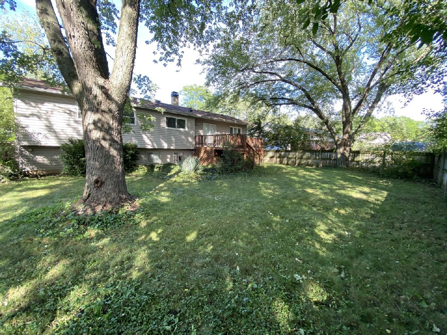
Room Specifics
Total Bedrooms: 4
Bedrooms Above Ground: 4
Bedrooms Below Ground: 0
Dimensions: —
Floor Type: Hardwood
Dimensions: —
Floor Type: Carpet
Dimensions: —
Floor Type: Hardwood
Full Bathrooms: 3
Bathroom Amenities: —
Bathroom in Basement: 1
Rooms: No additional rooms
Basement Description: Finished
Other Specifics
| 2 | |
| Concrete Perimeter | |
| Concrete | |
| Deck | |
| — | |
| 89X108X77X108 | |
| — | |
| Full | |
| Hardwood Floors | |
| Range, Microwave, Dishwasher, Refrigerator, Washer, Dryer, Disposal | |
| Not in DB | |
| Curbs, Sidewalks, Street Lights, Street Paved | |
| — | |
| — | |
| — |
Tax History
| Year | Property Taxes |
|---|---|
| 2014 | $6,626 |
| 2021 | $7,224 |
| 2025 | $9,451 |
Contact Agent
Nearby Similar Homes
Nearby Sold Comparables
Contact Agent
Listing Provided By
Hometown Real Estate Group LLC

