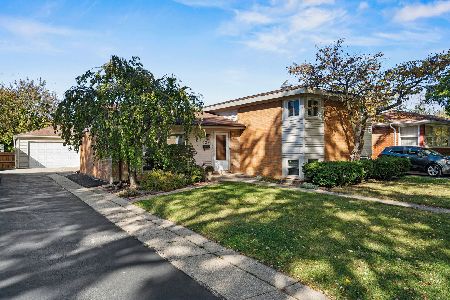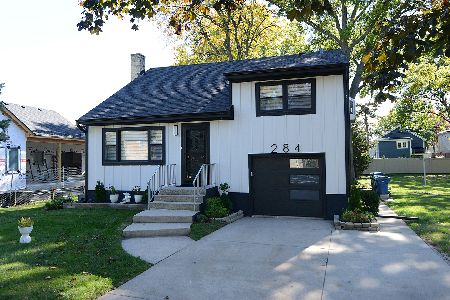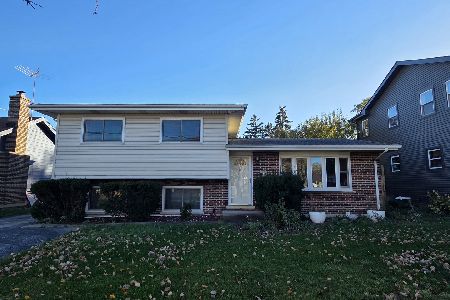722 York Road, Bensenville, Illinois 60106
$319,000
|
Sold
|
|
| Status: | Closed |
| Sqft: | 1,523 |
| Cost/Sqft: | $209 |
| Beds: | 3 |
| Baths: | 2 |
| Year Built: | 1955 |
| Property Taxes: | $5,940 |
| Days On Market: | 2469 |
| Lot Size: | 0,48 |
Description
WELCOME HOME! There is absolutely nothing to do except to move in and enjoy this property inside and out! This wonderful home has been completely updated. Open concept kitchen with granite countertops throughout featuring stainless steel appliances 2015. All new doors throughout, new hardwood floors, crown moldings, updated bathrooms 2015, heated floors in the bathroom and can lights throughout. Windows 2015, Furnace 2015, Water Heater 2015, Roof & Gutters 2015, Chimney 2015. But wait there is more! The lot is 100x200 and features a paved patio area with a gazebo, a fire pit, and a shed. The lot is surrounded by mature trees and shrubs providing privacy. 2 car garage with a long driveway and parking spaces. This home is located in the Crestbrook Subdivision with close vicinity to i-290, Rt. 83, train and the airport. Conveniently located close to Jewel, Mariano's, Starbucks, LA Fitness, banks, restaurants, car wash, library and more. Make an appointment today!
Property Specifics
| Single Family | |
| — | |
| Ranch | |
| 1955 | |
| None | |
| — | |
| No | |
| 0.48 |
| Du Page | |
| Crestbrook | |
| 0 / Not Applicable | |
| None | |
| Lake Michigan | |
| Public Sewer | |
| 10346736 | |
| 0323403014 |
Nearby Schools
| NAME: | DISTRICT: | DISTANCE: | |
|---|---|---|---|
|
Grade School
Chippewa Elementary School |
2 | — | |
|
Middle School
Blackhawk Middle School |
2 | Not in DB | |
|
High School
Fenton High School |
100 | Not in DB | |
Property History
| DATE: | EVENT: | PRICE: | SOURCE: |
|---|---|---|---|
| 21 Oct, 2013 | Sold | $170,000 | MRED MLS |
| 9 Aug, 2013 | Under contract | $179,900 | MRED MLS |
| 5 Aug, 2013 | Listed for sale | $179,900 | MRED MLS |
| 26 Apr, 2019 | Sold | $319,000 | MRED MLS |
| 24 Apr, 2019 | Under contract | $319,000 | MRED MLS |
| 16 Apr, 2019 | Listed for sale | $319,000 | MRED MLS |
Room Specifics
Total Bedrooms: 3
Bedrooms Above Ground: 3
Bedrooms Below Ground: 0
Dimensions: —
Floor Type: Hardwood
Dimensions: —
Floor Type: Hardwood
Full Bathrooms: 2
Bathroom Amenities: —
Bathroom in Basement: 0
Rooms: No additional rooms
Basement Description: None
Other Specifics
| 2 | |
| — | |
| Concrete | |
| — | |
| — | |
| 100 X 200 | |
| — | |
| None | |
| Hardwood Floors, Heated Floors | |
| Range, Microwave, Dishwasher, Refrigerator, Washer, Dryer, Disposal, Stainless Steel Appliance(s), Cooktop, Range Hood | |
| Not in DB | |
| — | |
| — | |
| — | |
| Wood Burning |
Tax History
| Year | Property Taxes |
|---|---|
| 2013 | $5,015 |
| 2019 | $5,940 |
Contact Agent
Nearby Similar Homes
Nearby Sold Comparables
Contact Agent
Listing Provided By
Savvy Properties Inc






