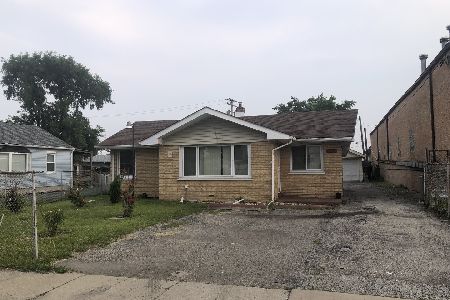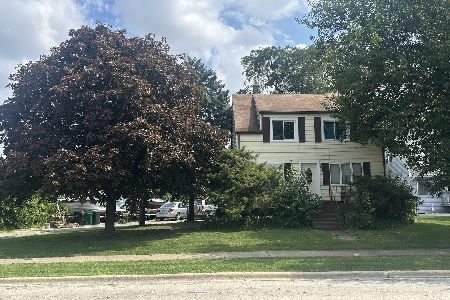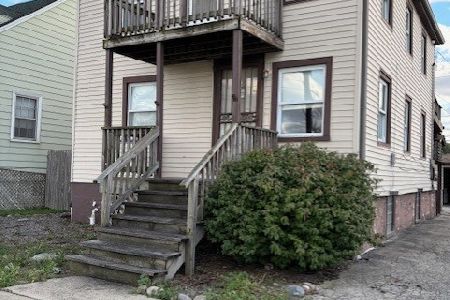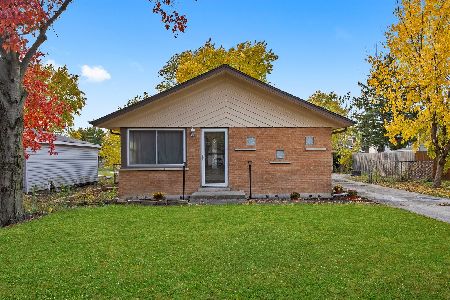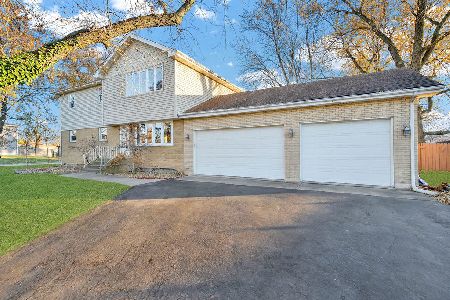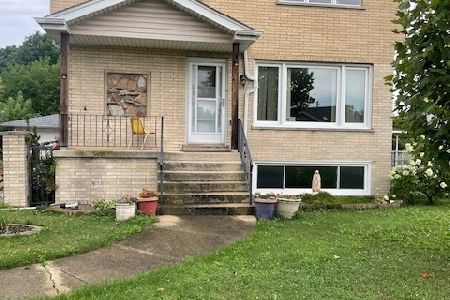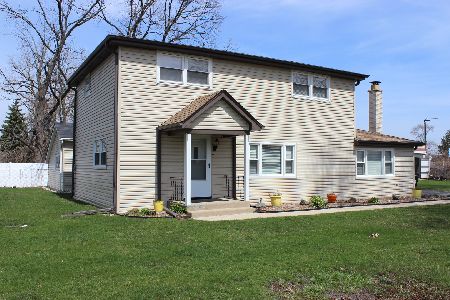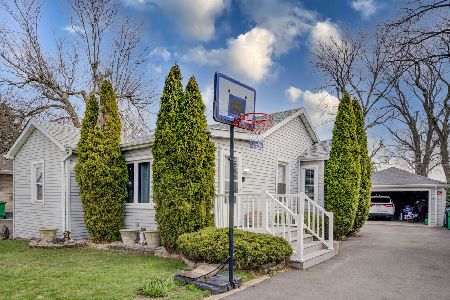7220 72nd Street, Bridgeview, Illinois 60455
$389,900
|
Sold
|
|
| Status: | Closed |
| Sqft: | 2,200 |
| Cost/Sqft: | $177 |
| Beds: | 4 |
| Baths: | 3 |
| Year Built: | 1993 |
| Property Taxes: | $9,568 |
| Days On Market: | 1719 |
| Lot Size: | 0,03 |
Description
Contractor's Own Home with SO many upgrades! Located on a dead end street, so no thru-traffic! This SUPER CLEAN, MOVE-IN ready, solid, custom built step ranch with basement PLUS sub-basement boasts beautiful hardwood floors throughout. Great room with vaulted ceilings, Fireplace, skylights. 4 bedrooms -each with unique details such as: tray, lighted or vaulted ceilings. Master Bedroom has Master bath w/Jacuzzi tub +separate shower, sitting area with doors leading out to a huge deck w/NEWER Hot Tub and covered porch area. HUGE Yard (300 ft. deep) w/Pool, HUGE NEW Deck for POOL and Hot Tub/Porch area, Shed + tons of space for gardening, lawn games, etc. Additional Private Deck + Pavers patio off the side of the house leads to the yard as well. Finished basement plus Huge Sub basement with Egress = Great area for working out or additional living space, plus tons of storage space! NEW Roof with upgraded shingles, Tankless Hot Water Heater, Central Vac, whole house fan, concrete drive, Fireplace=wood burning stove, Casablanca ceiling fans, pot shelves with lighting. WIC in lower level bedroom could be made into an additional bath. Hi-Efficiency Furnace is 12 yrs old. Anderson windows throughout. MUST SEE!
Property Specifics
| Single Family | |
| — | |
| — | |
| 1993 | |
| Full | |
| STEP RANCH | |
| No | |
| 0.03 |
| Cook | |
| — | |
| — / Not Applicable | |
| None | |
| Lake Michigan,Public | |
| Public Sewer | |
| 11024599 | |
| 18252050360000 |
Property History
| DATE: | EVENT: | PRICE: | SOURCE: |
|---|---|---|---|
| 30 Jun, 2021 | Sold | $389,900 | MRED MLS |
| 7 May, 2021 | Under contract | $389,900 | MRED MLS |
| 2 May, 2021 | Listed for sale | $389,900 | MRED MLS |
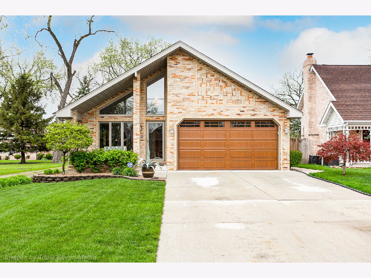
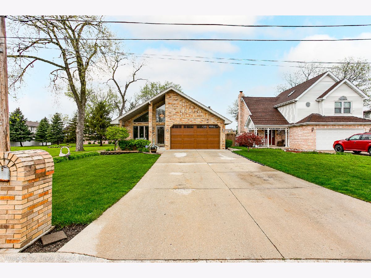
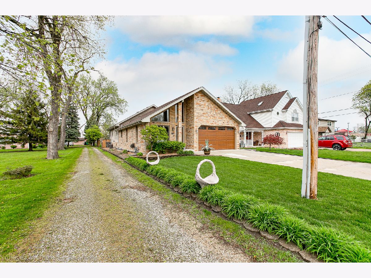
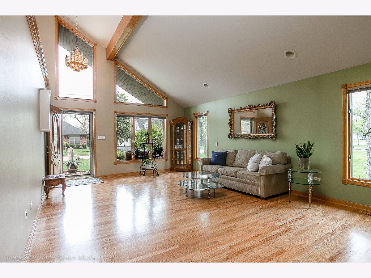
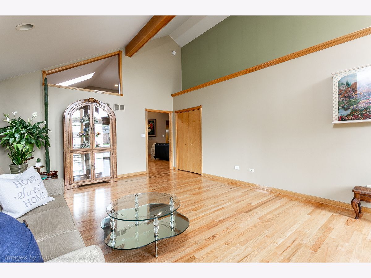
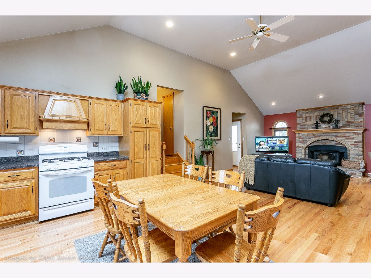
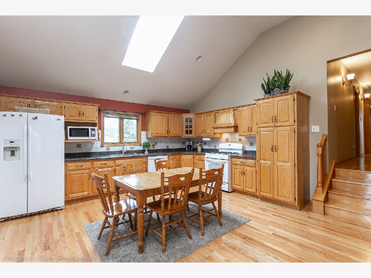
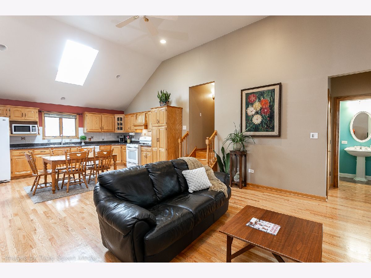
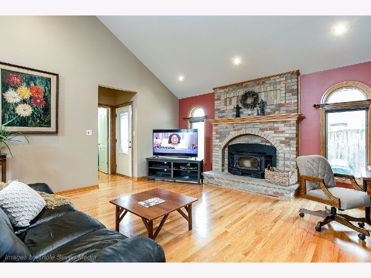
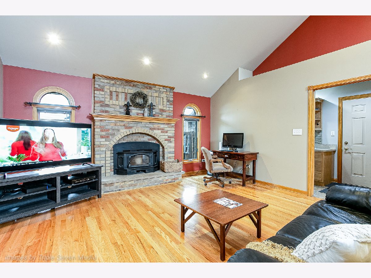
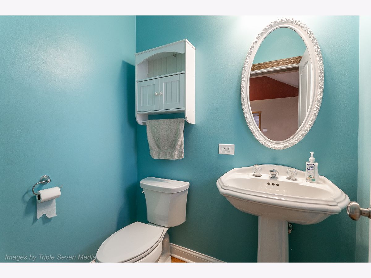
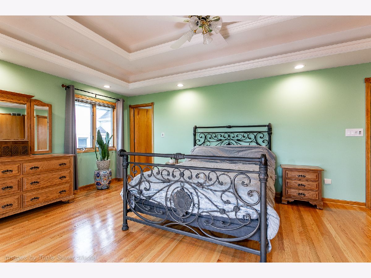
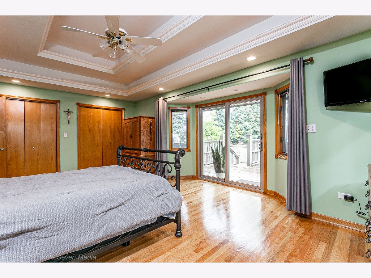
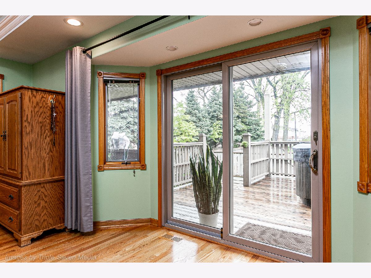
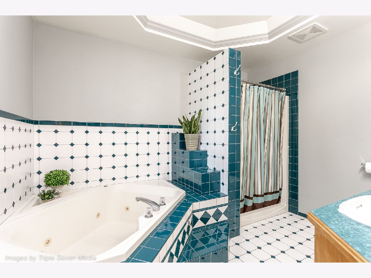
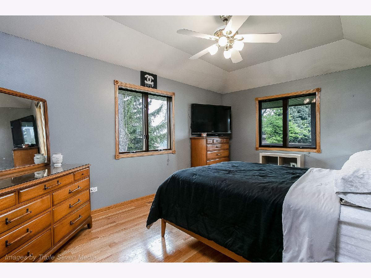
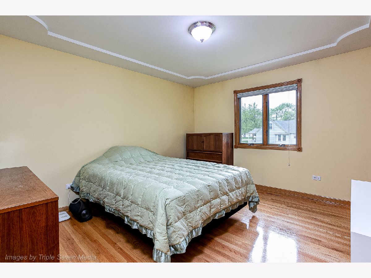
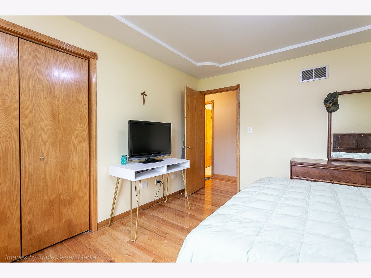
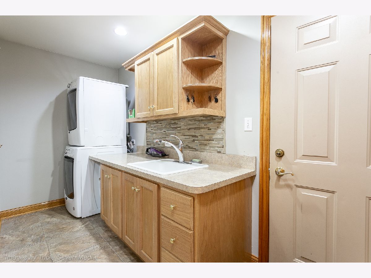
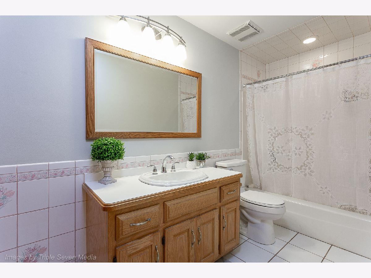
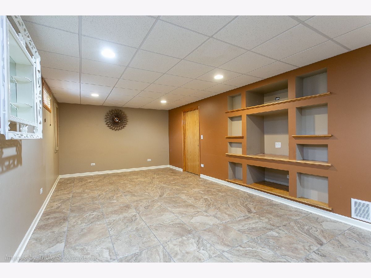
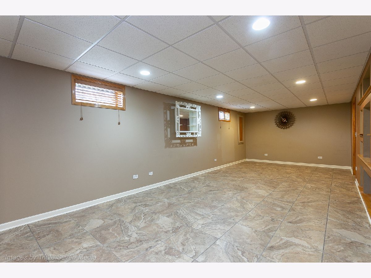
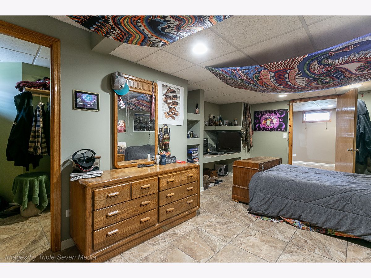
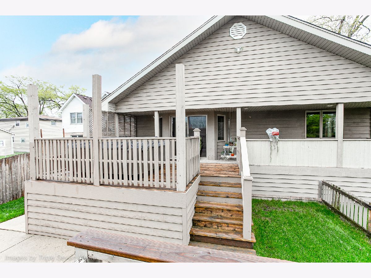
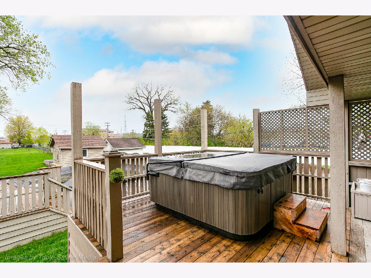
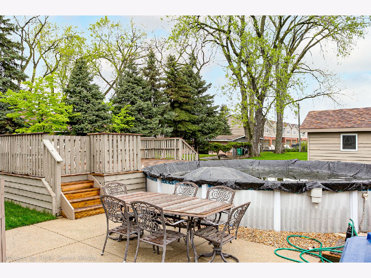
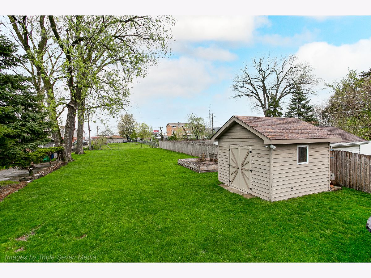
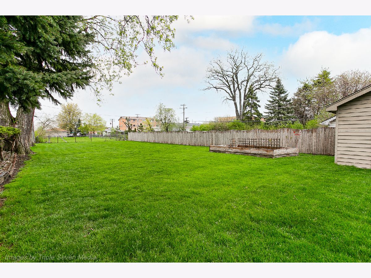
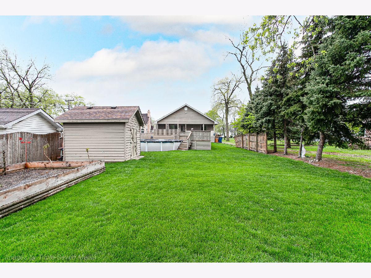
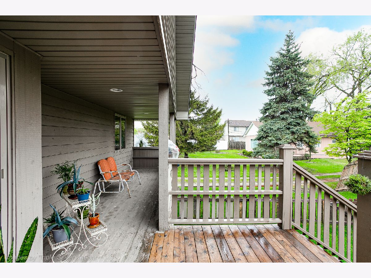
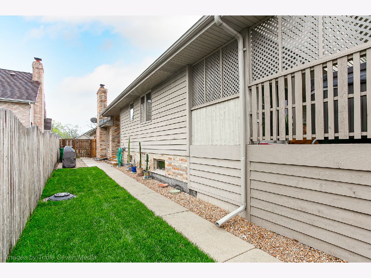
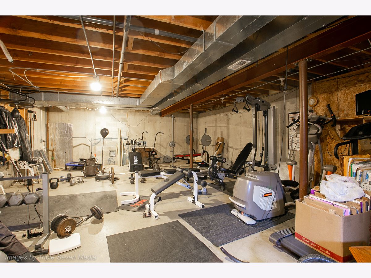
Room Specifics
Total Bedrooms: 4
Bedrooms Above Ground: 4
Bedrooms Below Ground: 0
Dimensions: —
Floor Type: Hardwood
Dimensions: —
Floor Type: Hardwood
Dimensions: —
Floor Type: Ceramic Tile
Full Bathrooms: 3
Bathroom Amenities: —
Bathroom in Basement: 0
Rooms: Exercise Room,Walk In Closet
Basement Description: Finished,Sub-Basement,Egress Window,Storage Space
Other Specifics
| 2 | |
| Concrete Perimeter | |
| Concrete | |
| Deck, Patio, Porch, Brick Paver Patio, Above Ground Pool | |
| — | |
| 300 X 50 | |
| — | |
| Full | |
| Vaulted/Cathedral Ceilings, Skylight(s), Hot Tub, Hardwood Floors, First Floor Laundry, Walk-In Closet(s), Bookcases, Open Floorplan | |
| Range, Microwave, Dishwasher, Refrigerator, Washer, Dryer | |
| Not in DB | |
| — | |
| — | |
| — | |
| Wood Burning Stove |
Tax History
| Year | Property Taxes |
|---|---|
| 2021 | $9,568 |
Contact Agent
Nearby Similar Homes
Nearby Sold Comparables
Contact Agent
Listing Provided By
HomeSmart Realty Group

