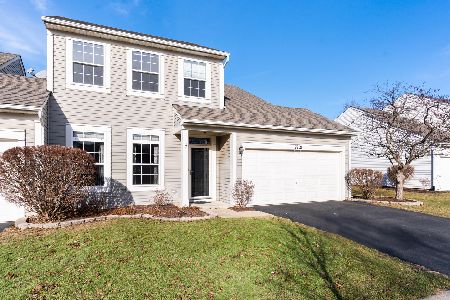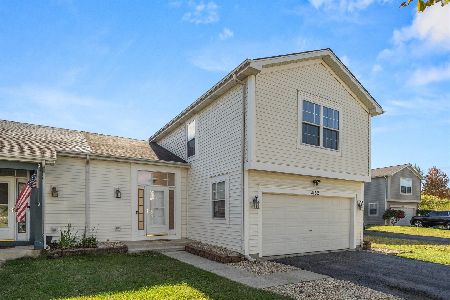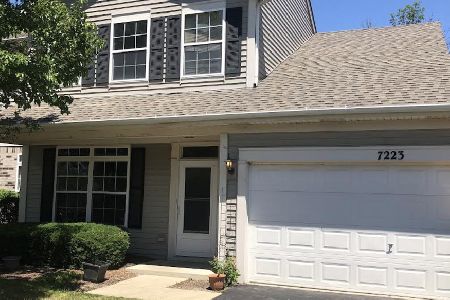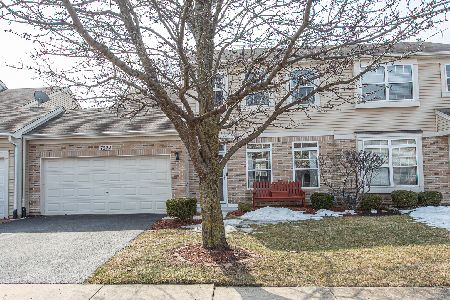7221 Bradley Drive, Plainfield, Illinois 60586
$195,000
|
Sold
|
|
| Status: | Closed |
| Sqft: | 1,100 |
| Cost/Sqft: | $181 |
| Beds: | 3 |
| Baths: | 2 |
| Year Built: | 2003 |
| Property Taxes: | $4,524 |
| Days On Market: | 1523 |
| Lot Size: | 0,00 |
Description
Beautiful Three Bedroom End Unit Townhome! Open floor plan with kitchen that includes new countertop, microwave and disposal. Master bedroom with walk-in closet! Bathroom with deep soaking tub and granite counter. This home features lots of closet space and a large attic for extra storage. New furnace, roof and all new window screens (2020). Insulated 2 car garage and a tree-lined backyard with oversized patio! Close to shopping and restaurants.
Property Specifics
| Condos/Townhomes | |
| 2 | |
| — | |
| 2003 | |
| None | |
| — | |
| No | |
| — |
| Kendall | |
| Kendall Ridge | |
| 150 / Monthly | |
| Lawn Care,Snow Removal | |
| Public | |
| Public Sewer | |
| 11276230 | |
| 0636260006 |
Property History
| DATE: | EVENT: | PRICE: | SOURCE: |
|---|---|---|---|
| 29 Dec, 2021 | Sold | $195,000 | MRED MLS |
| 5 Dec, 2021 | Under contract | $199,000 | MRED MLS |
| 22 Nov, 2021 | Listed for sale | $199,000 | MRED MLS |
| 14 Jan, 2026 | Listed for sale | $279,900 | MRED MLS |
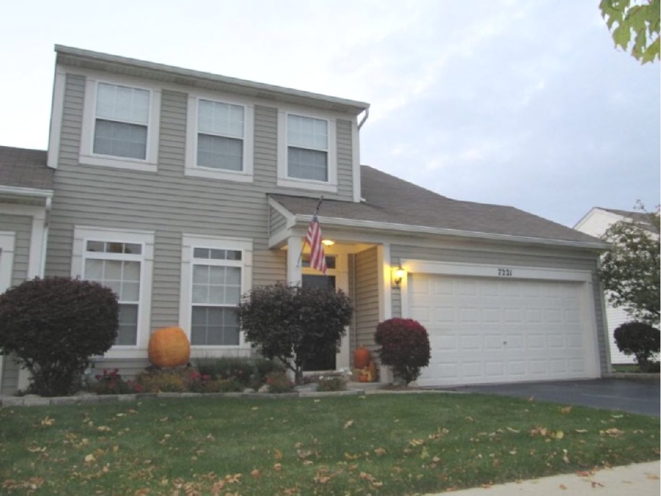
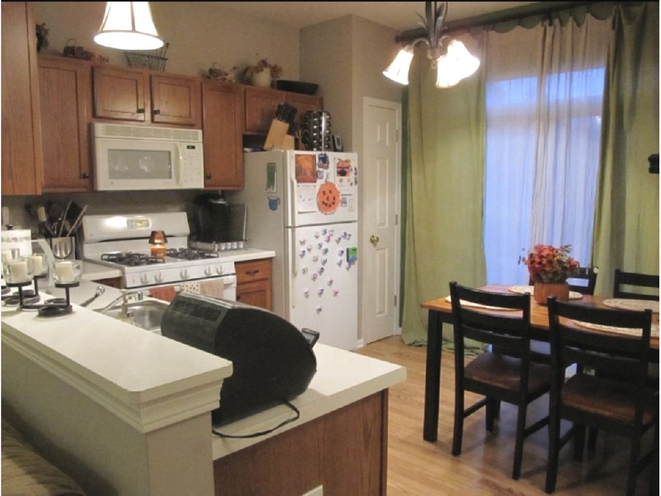
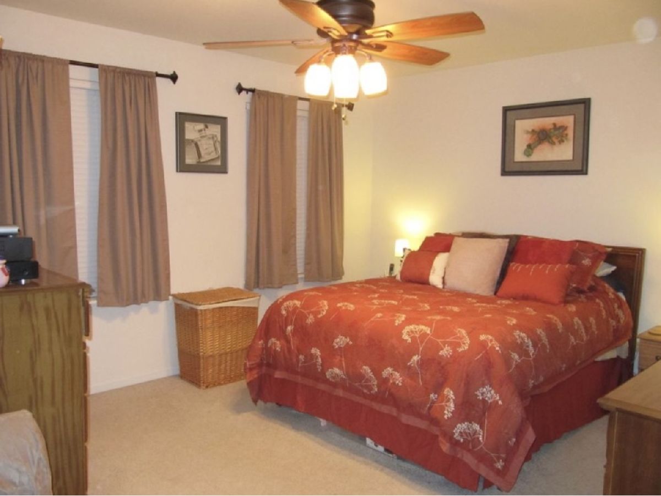
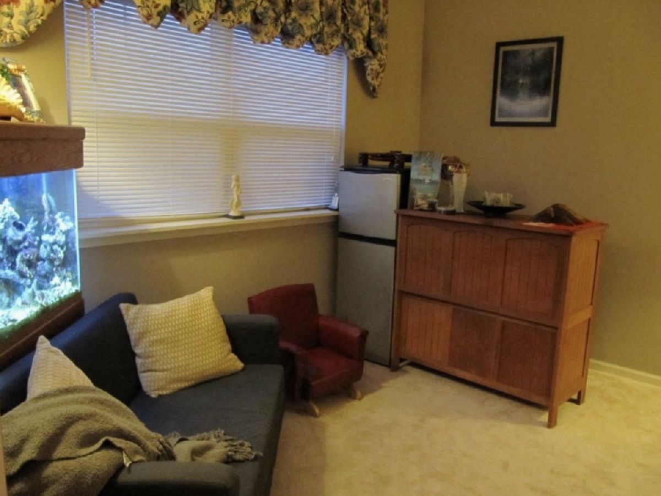
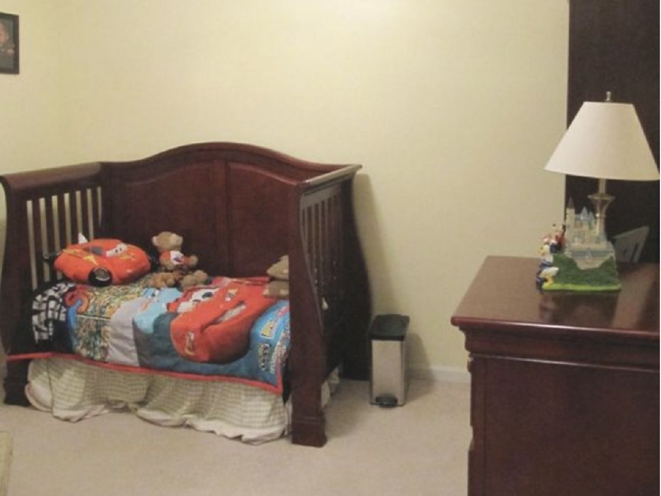
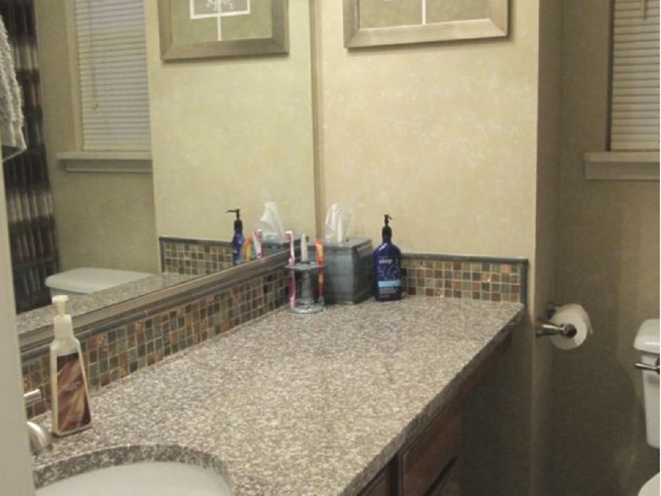
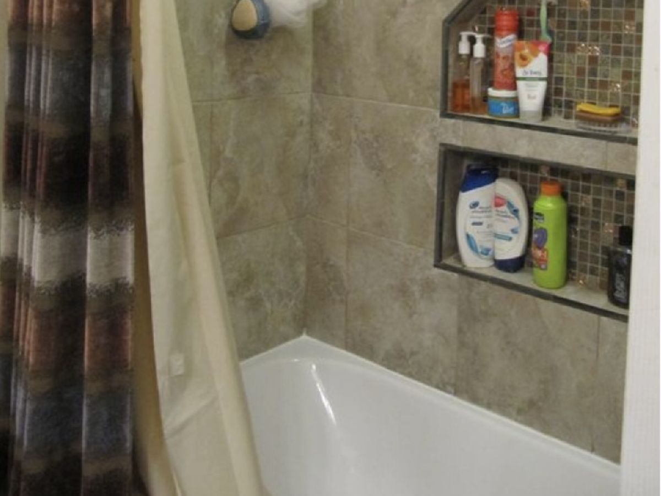
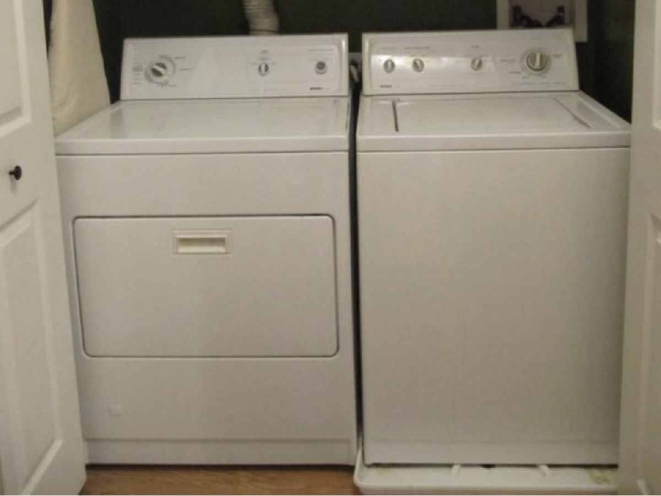
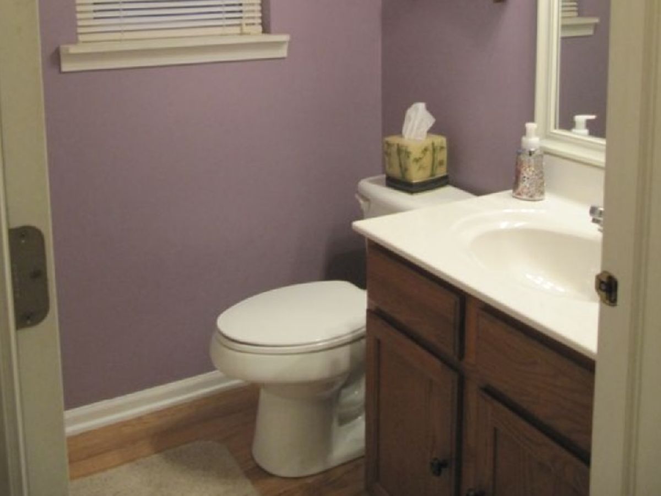
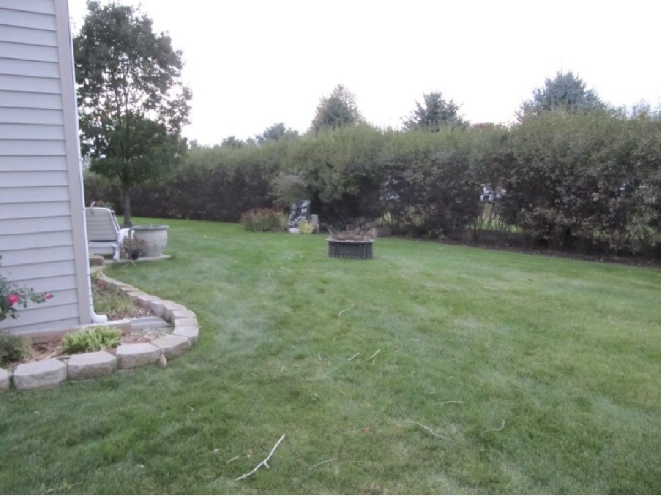
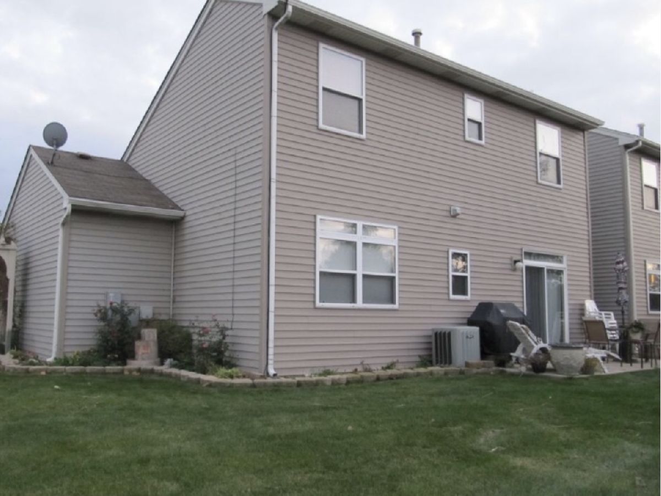
Room Specifics
Total Bedrooms: 3
Bedrooms Above Ground: 3
Bedrooms Below Ground: 0
Dimensions: —
Floor Type: Carpet
Dimensions: —
Floor Type: Carpet
Full Bathrooms: 2
Bathroom Amenities: —
Bathroom in Basement: 0
Rooms: No additional rooms
Basement Description: Slab
Other Specifics
| 2 | |
| Concrete Perimeter | |
| Asphalt | |
| Patio | |
| — | |
| 38 X 50 | |
| — | |
| None | |
| — | |
| Range, Microwave, Dishwasher, Refrigerator, Washer, Dryer, Disposal | |
| Not in DB | |
| — | |
| — | |
| Park | |
| — |
Tax History
| Year | Property Taxes |
|---|---|
| 2021 | $4,524 |
| 2026 | $5,103 |
Contact Agent
Nearby Similar Homes
Nearby Sold Comparables
Contact Agent
Listing Provided By
RE/MAX Ultimate Professionals

