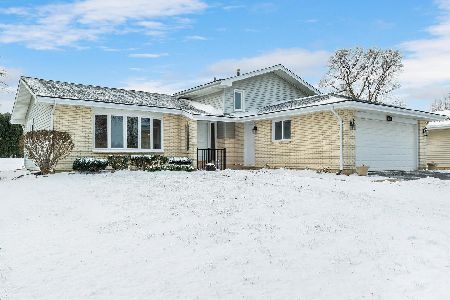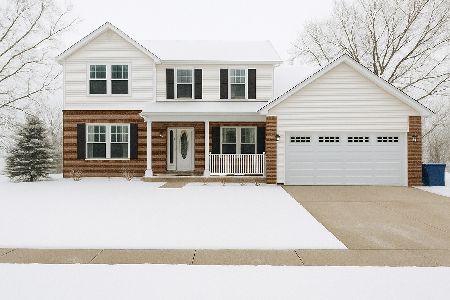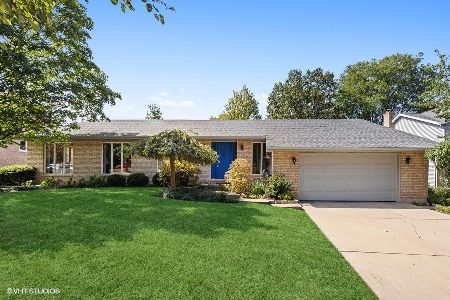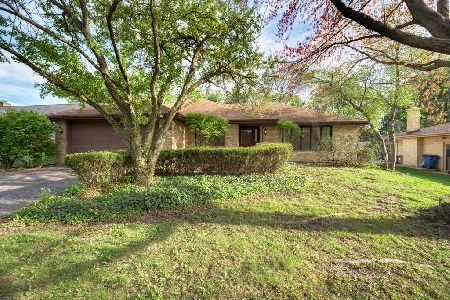7221 Orchard Place, Downers Grove, Illinois 60516
$345,000
|
Sold
|
|
| Status: | Closed |
| Sqft: | 3,400 |
| Cost/Sqft: | $106 |
| Beds: | 3 |
| Baths: | 3 |
| Year Built: | 1981 |
| Property Taxes: | $5,777 |
| Days On Market: | 3765 |
| Lot Size: | 0,00 |
Description
Gorgeous 3 bedroom/ 3 bathroom Downers Grove home on a beautiful tree lined cul-de-sac in highly desirable neighborhood! Huge and sunny living room opens up to gorgeous dining room. Newly gutted kitchen featuring custom cabinets, upgraded granite counter tops, stainless steel appliances, ample cabinet space, plus a bonus breakfast nook! Glass sliding doors from kitchen lead out to massive outdoor deck-freshly stained, perfect for entertaining and grilling! 2 Living spaces offer more space than you would anticipate - family room off kitchen and living room off foyer. Gleaming hardwood floors in all bedrooms. Lower level features large mud/ laundry room + a HUGE sub basement, offering tons of storage and extra living space! Incredible outdoor space with large front and backyard! This home is it!
Property Specifics
| Single Family | |
| — | |
| Bi-Level | |
| 1981 | |
| Partial | |
| — | |
| No | |
| 0 |
| Du Page | |
| — | |
| 0 / Not Applicable | |
| None | |
| Lake Michigan | |
| Public Sewer | |
| 09051966 | |
| 0929108024 |
Nearby Schools
| NAME: | DISTRICT: | DISTANCE: | |
|---|---|---|---|
|
Grade School
El Sierra Elementary School |
58 | — | |
|
Middle School
O Neill Middle School |
58 | Not in DB | |
|
High School
South High School |
99 | Not in DB | |
Property History
| DATE: | EVENT: | PRICE: | SOURCE: |
|---|---|---|---|
| 15 Jan, 2010 | Sold | $325,000 | MRED MLS |
| 16 Nov, 2009 | Under contract | $365,000 | MRED MLS |
| — | Last price change | $389,900 | MRED MLS |
| 15 Sep, 2009 | Listed for sale | $389,900 | MRED MLS |
| 3 Dec, 2015 | Sold | $345,000 | MRED MLS |
| 6 Oct, 2015 | Under contract | $359,900 | MRED MLS |
| 30 Sep, 2015 | Listed for sale | $359,900 | MRED MLS |
Room Specifics
Total Bedrooms: 3
Bedrooms Above Ground: 3
Bedrooms Below Ground: 0
Dimensions: —
Floor Type: Hardwood
Dimensions: —
Floor Type: Hardwood
Full Bathrooms: 3
Bathroom Amenities: —
Bathroom in Basement: 0
Rooms: Breakfast Room,Recreation Room,Storage
Basement Description: Finished
Other Specifics
| 2 | |
| Concrete Perimeter | |
| — | |
| Deck | |
| — | |
| 84 X 124 | |
| — | |
| Full | |
| — | |
| Range, Microwave, Dishwasher, Refrigerator, Freezer, Washer, Dryer, Disposal, Stainless Steel Appliance(s) | |
| Not in DB | |
| Sidewalks, Street Lights, Street Paved | |
| — | |
| — | |
| Gas Log, Gas Starter |
Tax History
| Year | Property Taxes |
|---|---|
| 2010 | $5,320 |
| 2015 | $5,777 |
Contact Agent
Nearby Similar Homes
Nearby Sold Comparables
Contact Agent
Listing Provided By
Jameson Sotheby's Intl Realty








