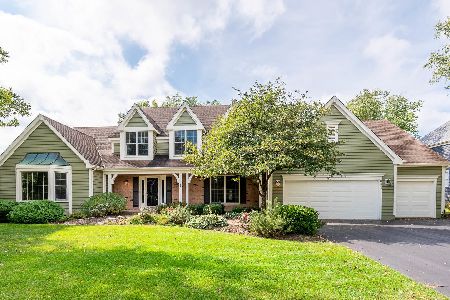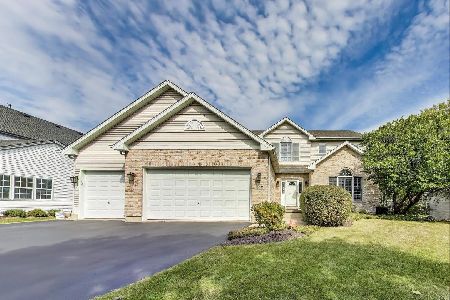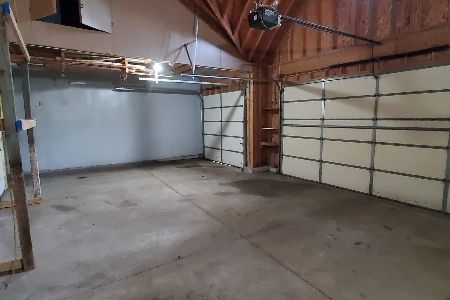7221 Red Oak Drive, Crystal Lake, Illinois 60012
$290,000
|
Sold
|
|
| Status: | Closed |
| Sqft: | 3,038 |
| Cost/Sqft: | $98 |
| Beds: | 5 |
| Baths: | 3 |
| Year Built: | 1963 |
| Property Taxes: | $5,976 |
| Days On Market: | 2649 |
| Lot Size: | 0,80 |
Description
Move right in! Beautiful & spacious home nestled on .65 acre lot! Extended driveway with convenient 2 car side load garage with new door & opener! 2 story foyer welcomes you home. Bright & airy living room shows off vaulted ceilings & huge bay window allowing for tons of natural light. Eat in kitchen features an abundance of dark wood cabinetry, new granite counter tops, new custom backsplash, all black appliances & sliding door to newly stained deck! Master suite shows off double closet, & private bath! 2 additional upstairs bedrooms offers tons of space plus renovated hall bath! Lower level is the ultimate entertainment area including custom wood bar, brick fireplace, 2 additional bedrooms & full bath! Amazing wooded backyard with brick paver patio & tons of room to roam! Upgrades include new roof (7 years), fresh paint throughout, newer washer/dryer & furnace/AC! Great location, close to downtown Crystal Lake & tons more~ don't miss out!
Property Specifics
| Single Family | |
| — | |
| Bi-Level | |
| 1963 | |
| Full,Walkout | |
| RAISED RANCH | |
| No | |
| 0.8 |
| Mc Henry | |
| Country Woods | |
| 325 / Annual | |
| Other | |
| Private Well | |
| Septic-Private | |
| 10083761 | |
| 1430228010 |
Nearby Schools
| NAME: | DISTRICT: | DISTANCE: | |
|---|---|---|---|
|
Grade School
North Elementary School |
47 | — | |
|
Middle School
Hannah Beardsley Middle School |
47 | Not in DB | |
|
High School
Prairie Ridge High School |
155 | Not in DB | |
Property History
| DATE: | EVENT: | PRICE: | SOURCE: |
|---|---|---|---|
| 5 Nov, 2018 | Sold | $290,000 | MRED MLS |
| 4 Oct, 2018 | Under contract | $297,000 | MRED MLS |
| 14 Sep, 2018 | Listed for sale | $297,000 | MRED MLS |
Room Specifics
Total Bedrooms: 5
Bedrooms Above Ground: 5
Bedrooms Below Ground: 0
Dimensions: —
Floor Type: Carpet
Dimensions: —
Floor Type: Carpet
Dimensions: —
Floor Type: Carpet
Dimensions: —
Floor Type: —
Full Bathrooms: 3
Bathroom Amenities: Soaking Tub
Bathroom in Basement: 1
Rooms: Bedroom 5
Basement Description: Finished
Other Specifics
| 2 | |
| Concrete Perimeter | |
| Asphalt | |
| Deck, Brick Paver Patio | |
| Wooded | |
| 28,162 SQ FT | |
| Unfinished | |
| Full | |
| Vaulted/Cathedral Ceilings, Bar-Wet, Wood Laminate Floors, First Floor Bedroom, In-Law Arrangement, First Floor Full Bath | |
| Range, Microwave, Dishwasher, Refrigerator, Washer, Dryer, Disposal | |
| Not in DB | |
| Sidewalks, Street Lights, Street Paved | |
| — | |
| — | |
| Wood Burning, Attached Fireplace Doors/Screen |
Tax History
| Year | Property Taxes |
|---|---|
| 2018 | $5,976 |
Contact Agent
Nearby Similar Homes
Nearby Sold Comparables
Contact Agent
Listing Provided By
RE/MAX Suburban










