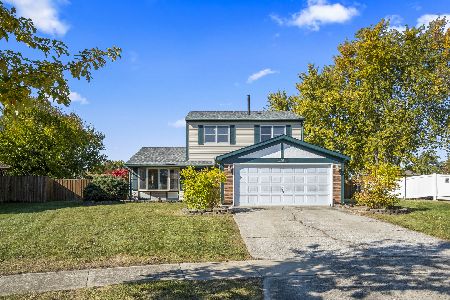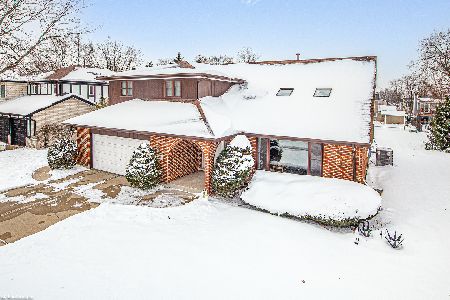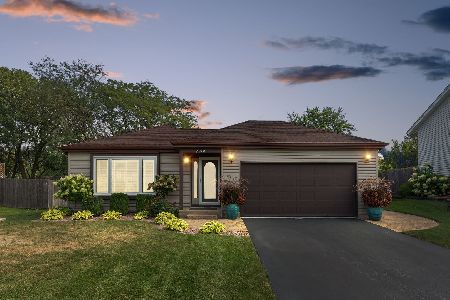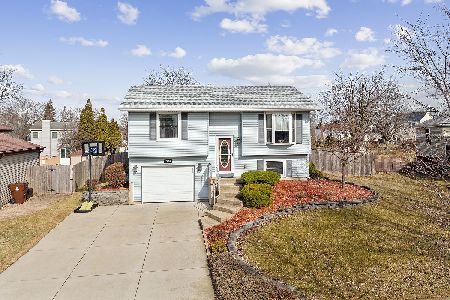7223 Mathews Drive, Frankfort, Illinois 60423
$260,000
|
Sold
|
|
| Status: | Closed |
| Sqft: | 1,480 |
| Cost/Sqft: | $182 |
| Beds: | 4 |
| Baths: | 2 |
| Year Built: | 1986 |
| Property Taxes: | $5,817 |
| Days On Market: | 1491 |
| Lot Size: | 0,40 |
Description
Welcome home! This 4 bed, 2 bath Raised Ranch is in a prime location, close to shopping, great restaurants, the highway, train station & Lincoln-Way East HS! The upper level features big windows that let in tons of natural light, vaulted ceilings, wood-burning fireplace, hardwood floors in living room, 3 spacious bedrooms and a full bath. The kitchen has beautiful cabinetry, granite countertops & access to the recently improved deck that takes you out to the backyard and swimming pool! The lower level offers a separate living space, 4th bedroom, 2nd full bath and laundry room (W/D 2020). The fenced in backyard is perfect for pool parties, summer BBQ's & has plenty of room to entertain! Attached 2-car garage with additional space for a workshop and/or storage. Reverse osmosis water system installed. Improvements made over the last 2 years include: W/D (2020), fresh paint, new light fixtures and outlets, 2nd bedroom-new flooring, paint, trim & door, new garden bed, work bench & cabinets in garage.
Property Specifics
| Single Family | |
| — | |
| — | |
| 1986 | |
| Full | |
| — | |
| No | |
| 0.4 |
| Will | |
| — | |
| 0 / Not Applicable | |
| None | |
| Public,Community Well | |
| Public Sewer | |
| 11268500 | |
| 1909242110040000 |
Property History
| DATE: | EVENT: | PRICE: | SOURCE: |
|---|---|---|---|
| 31 Jan, 2020 | Sold | $212,000 | MRED MLS |
| 31 Dec, 2019 | Under contract | $219,900 | MRED MLS |
| — | Last price change | $225,000 | MRED MLS |
| 11 Dec, 2019 | Listed for sale | $225,000 | MRED MLS |
| 7 Jan, 2022 | Sold | $260,000 | MRED MLS |
| 22 Nov, 2021 | Under contract | $270,000 | MRED MLS |
| 18 Nov, 2021 | Listed for sale | $270,000 | MRED MLS |
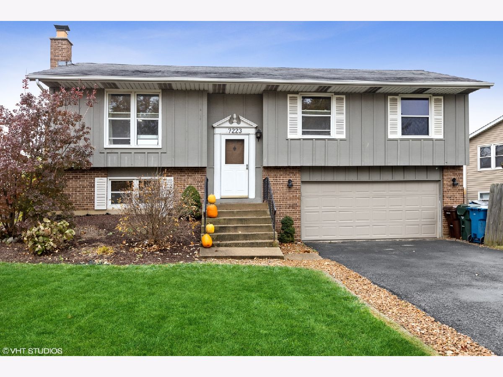
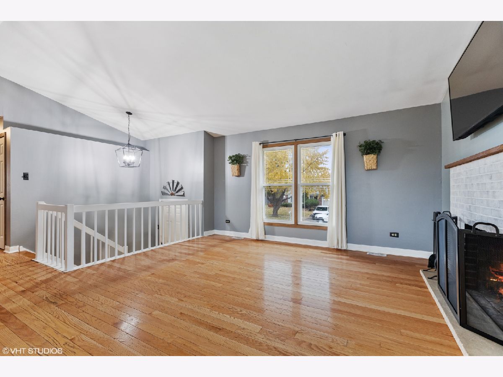
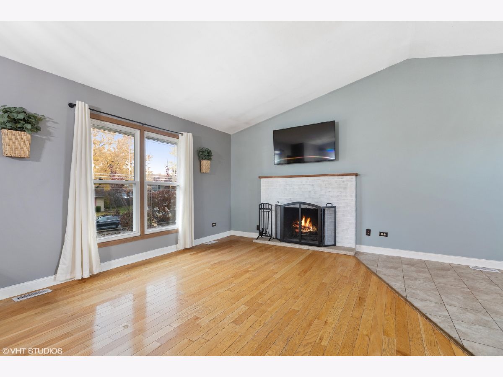
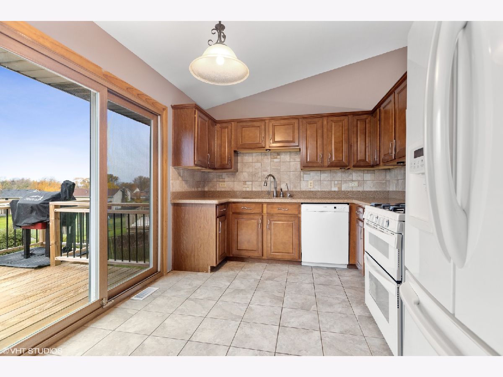
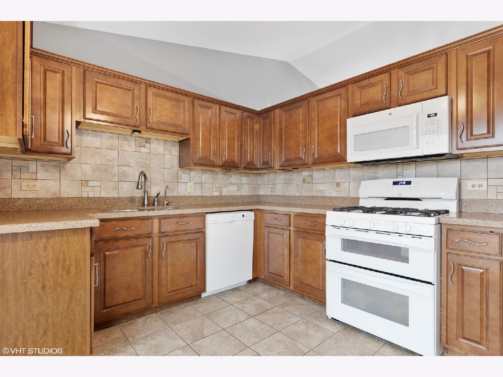
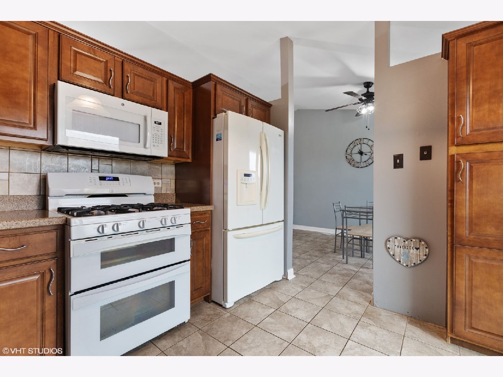
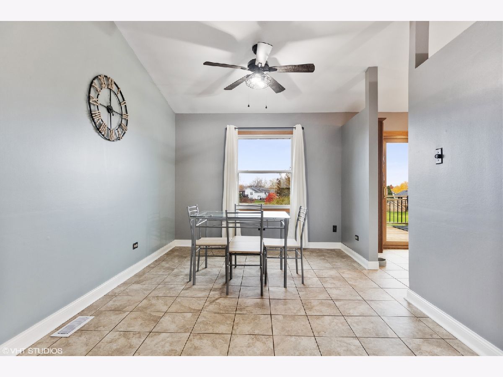
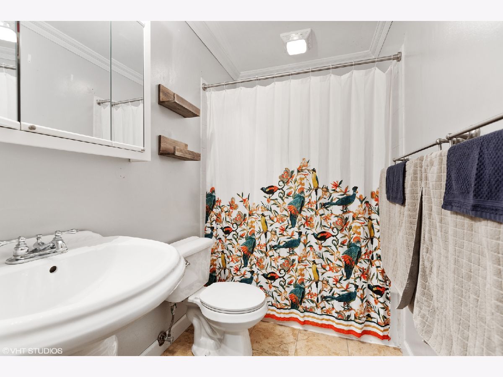
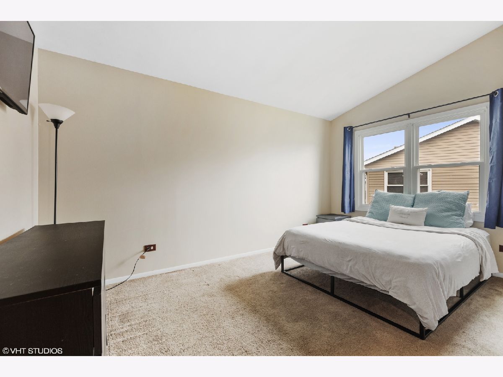
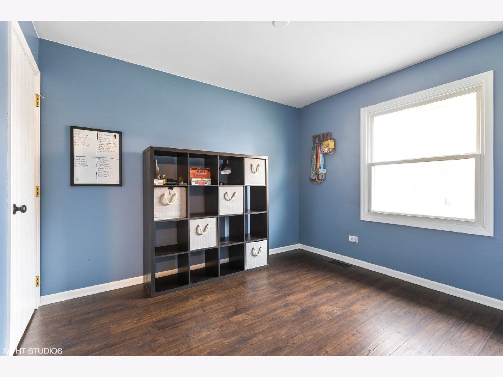
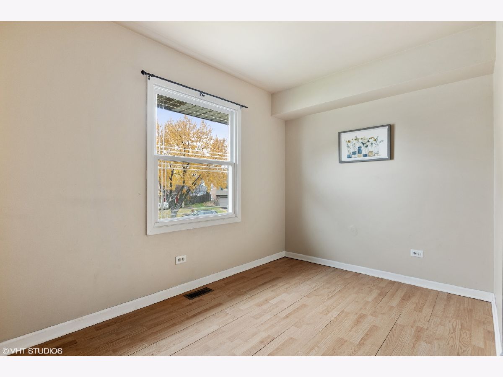
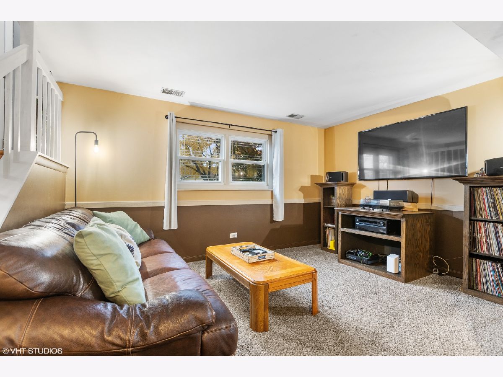
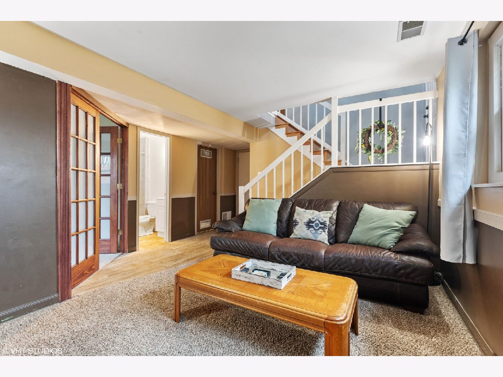
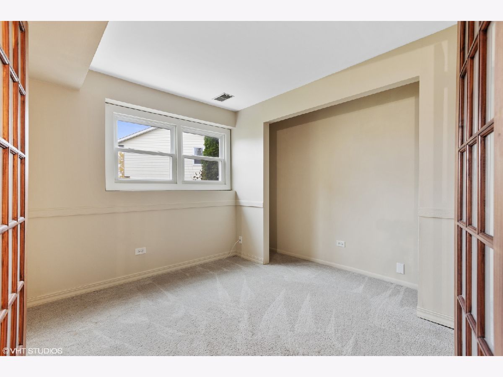
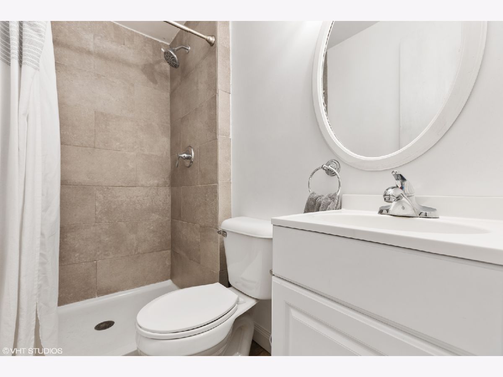
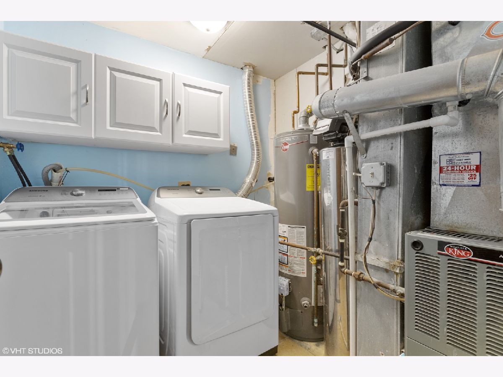
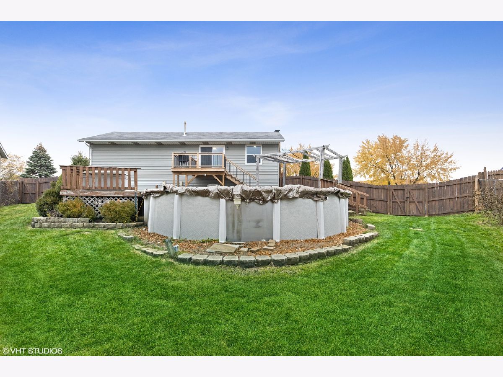
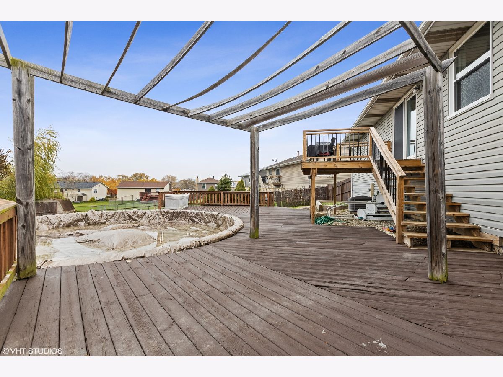
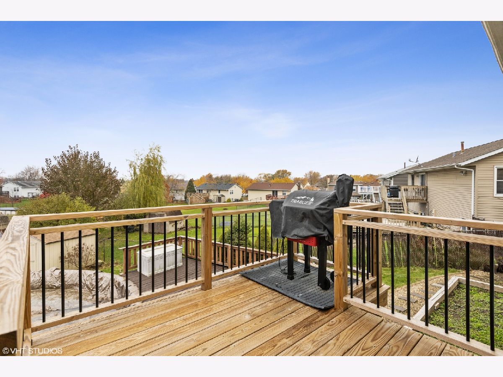
Room Specifics
Total Bedrooms: 4
Bedrooms Above Ground: 4
Bedrooms Below Ground: 0
Dimensions: —
Floor Type: Wood Laminate
Dimensions: —
Floor Type: Wood Laminate
Dimensions: —
Floor Type: Carpet
Full Bathrooms: 2
Bathroom Amenities: —
Bathroom in Basement: 1
Rooms: No additional rooms
Basement Description: Finished
Other Specifics
| 2 | |
| — | |
| Asphalt | |
| Deck, Above Ground Pool, Workshop | |
| — | |
| 17493 | |
| — | |
| Full | |
| Vaulted/Cathedral Ceilings, Wood Laminate Floors | |
| — | |
| Not in DB | |
| Pool | |
| — | |
| — | |
| Wood Burning |
Tax History
| Year | Property Taxes |
|---|---|
| 2020 | $5,407 |
| 2022 | $5,817 |
Contact Agent
Nearby Similar Homes
Nearby Sold Comparables
Contact Agent
Listing Provided By
Baird & Warner

