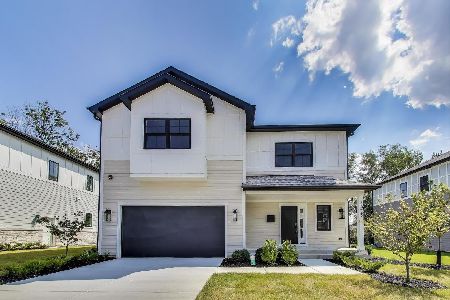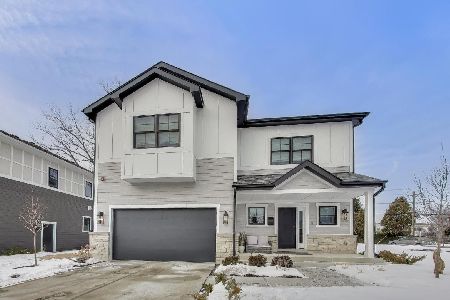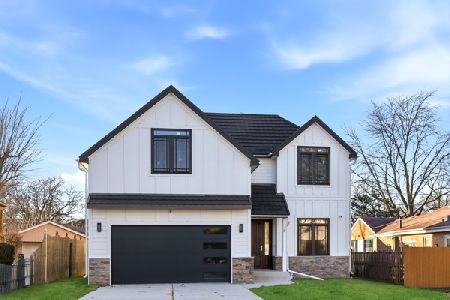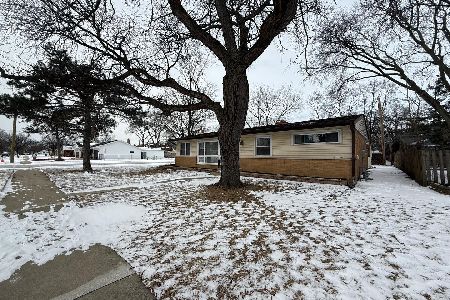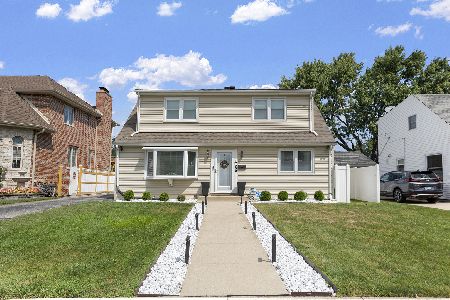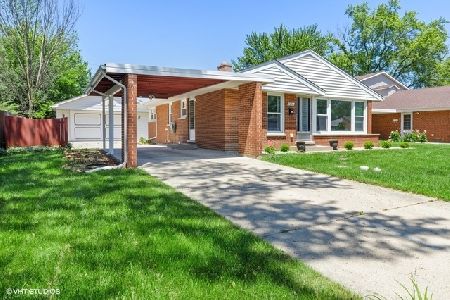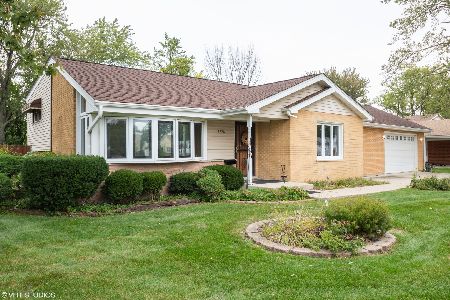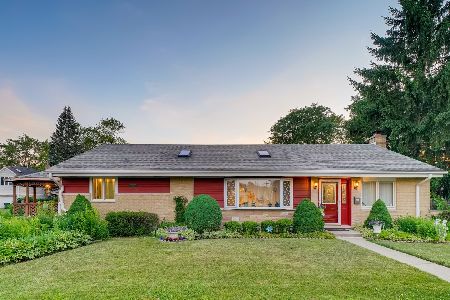7223 Wilson Terrace, Morton Grove, Illinois 60053
$343,000
|
Sold
|
|
| Status: | Closed |
| Sqft: | 1,213 |
| Cost/Sqft: | $296 |
| Beds: | 3 |
| Baths: | 2 |
| Year Built: | 1958 |
| Property Taxes: | $3,483 |
| Days On Market: | 1674 |
| Lot Size: | 0,18 |
Description
Great opportunity in popular Morton Grove* Beautiful 3BR/2BA split level home with kitchen addition* Spacious living room boasts hardwood floors, vaulted ceiling, gas FP and track lighting* Large separate dining room with hardwoods and pass through overlooking kitchen addition* UPDATED Large eat-in kitchen has granite counters, NEW cabinetry with crown moldings, laminate flooring and NEW sliders to large yard* 2nd floor offers 3 bedrooms all with hardwood flooring and an updated full bath* Lower level has large family room with can lighting, built-in cabinets and desk, UPDATED FULL bath & laundry* Glorious partially fenced yard with 2 level cedar deck perfect for entertaining* NEW AC 2021, NEW roof 2012, NEW windows 2013, NEW kitchen sliders 2020* Covered car port & storage shed*Plenty of room in unfenced area of yard to add a garage* Maine East High School and D63 elementary* Minutes from shopping, restaurants and highway* Welcome home!
Property Specifics
| Single Family | |
| — | |
| Bi-Level | |
| 1958 | |
| Full | |
| SPLIT LEVEL WITH ADDITION | |
| No | |
| 0.18 |
| Cook | |
| — | |
| 0 / Not Applicable | |
| None | |
| Lake Michigan,Public | |
| Public Sewer | |
| 11174035 | |
| 09132160020000 |
Nearby Schools
| NAME: | DISTRICT: | DISTANCE: | |
|---|---|---|---|
|
Grade School
Melzer School |
63 | — | |
|
Middle School
Gemini Junior High School |
63 | Not in DB | |
|
High School
Maine East High School |
207 | Not in DB | |
Property History
| DATE: | EVENT: | PRICE: | SOURCE: |
|---|---|---|---|
| 15 Sep, 2021 | Sold | $343,000 | MRED MLS |
| 4 Aug, 2021 | Under contract | $359,000 | MRED MLS |
| 30 Jul, 2021 | Listed for sale | $359,000 | MRED MLS |
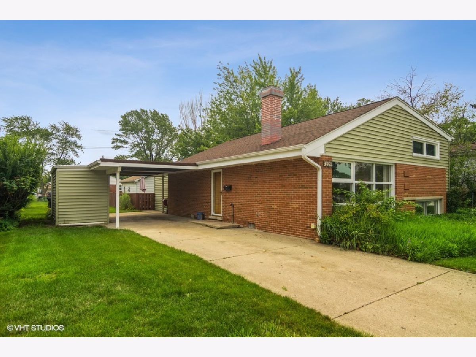
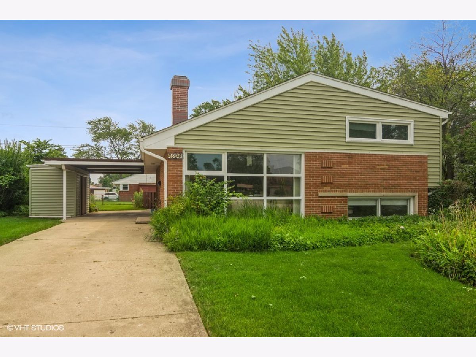
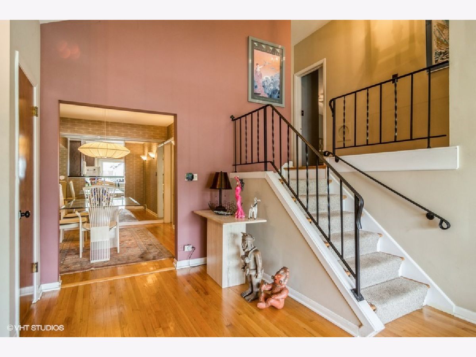
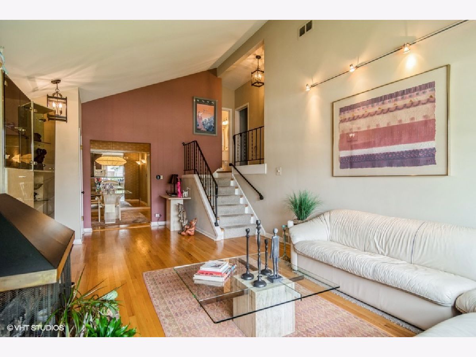
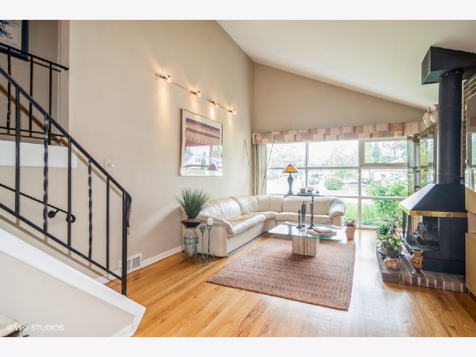
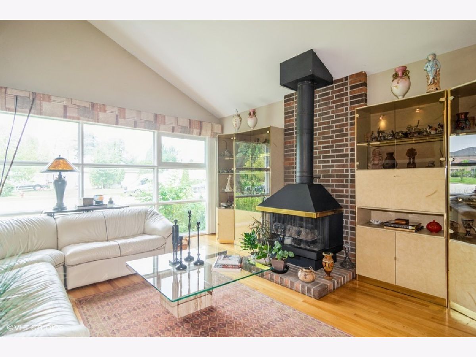
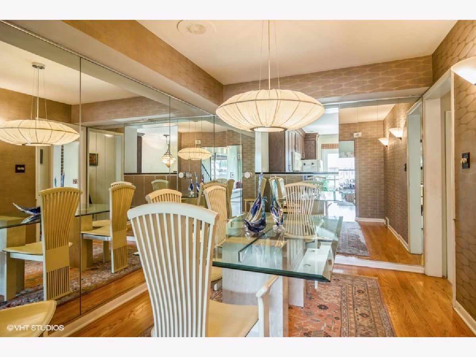
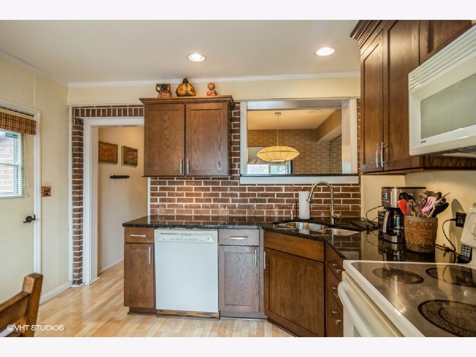
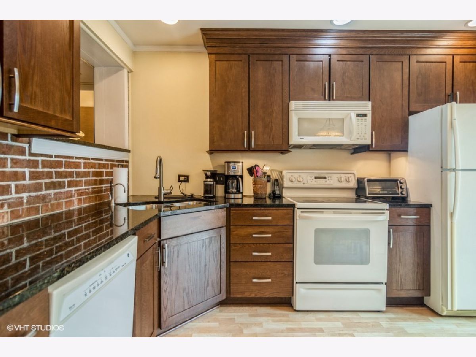
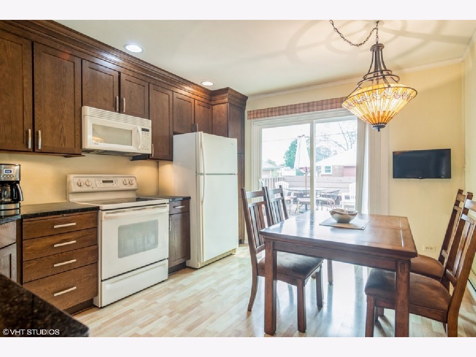
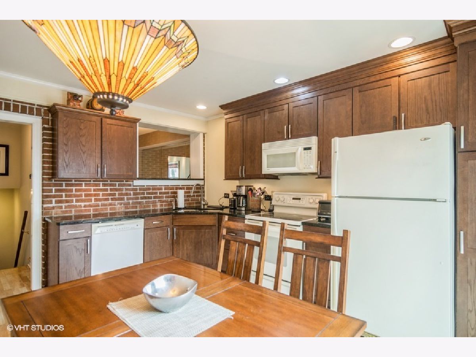
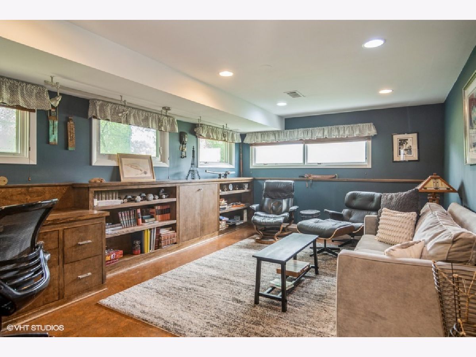
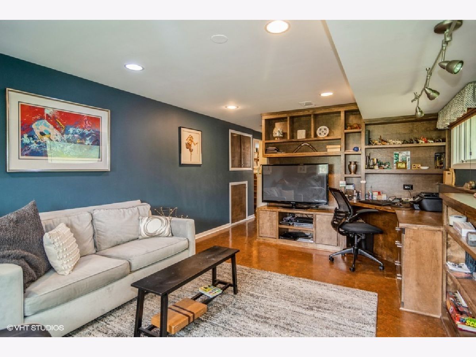
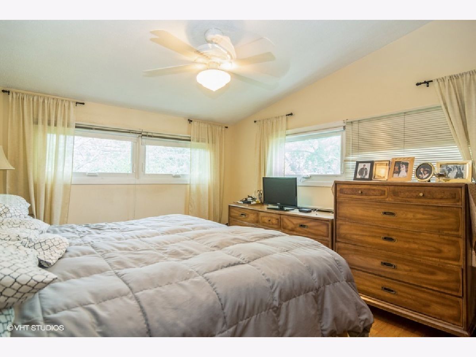
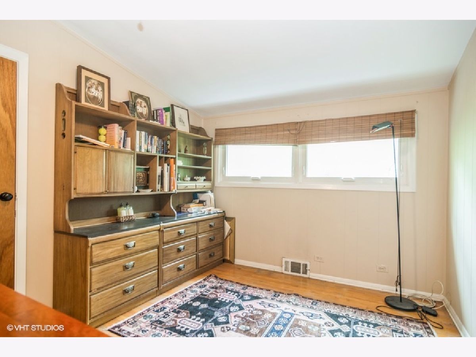
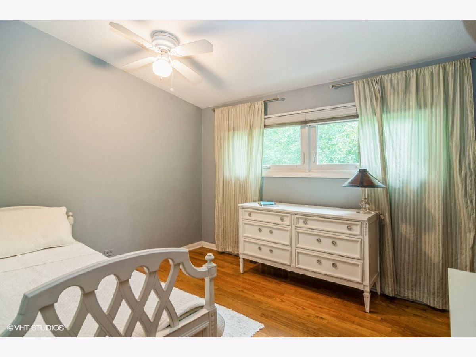
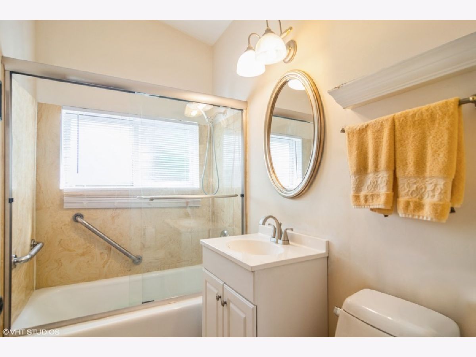
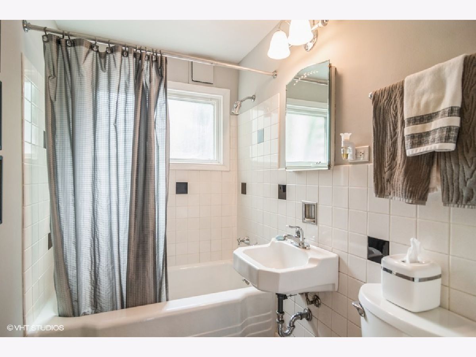
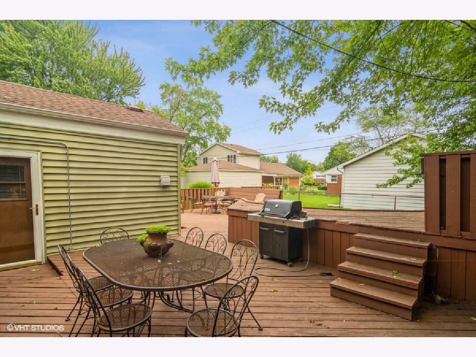
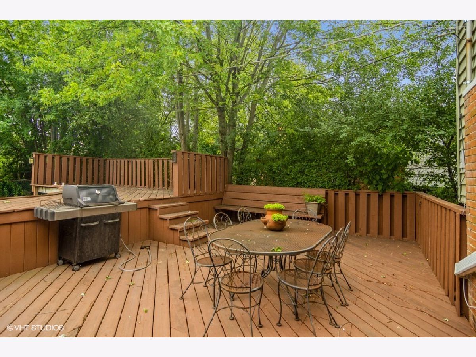
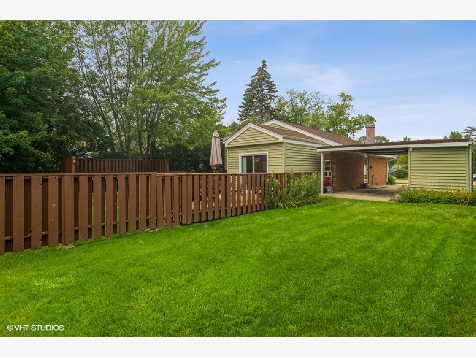
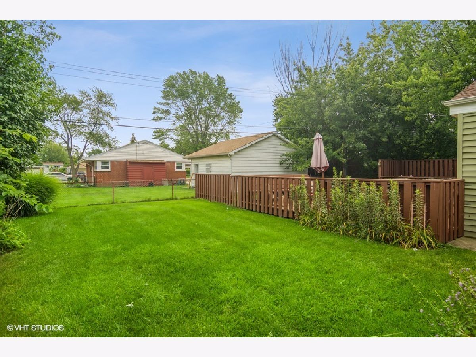
Room Specifics
Total Bedrooms: 3
Bedrooms Above Ground: 3
Bedrooms Below Ground: 0
Dimensions: —
Floor Type: Hardwood
Dimensions: —
Floor Type: Hardwood
Full Bathrooms: 2
Bathroom Amenities: Soaking Tub
Bathroom in Basement: 1
Rooms: No additional rooms
Basement Description: Finished
Other Specifics
| — | |
| — | |
| Concrete | |
| Deck | |
| — | |
| 64.7 X 117.3 X 64.9 X 117. | |
| — | |
| None | |
| Vaulted/Cathedral Ceilings, Skylight(s), Hardwood Floors, Built-in Features, Walk-In Closet(s) | |
| Range, Microwave, Dishwasher, Refrigerator, Washer, Dryer, Disposal | |
| Not in DB | |
| Park, Tennis Court(s), Curbs, Sidewalks, Street Lights, Street Paved | |
| — | |
| — | |
| Gas Starter |
Tax History
| Year | Property Taxes |
|---|---|
| 2021 | $3,483 |
Contact Agent
Nearby Similar Homes
Nearby Sold Comparables
Contact Agent
Listing Provided By
@properties

