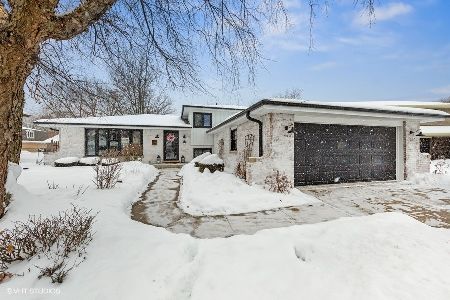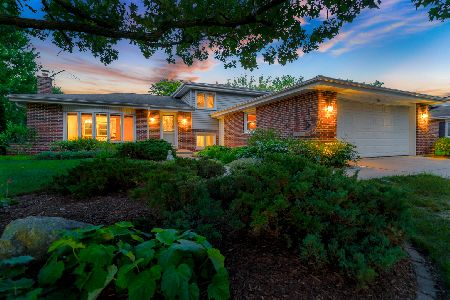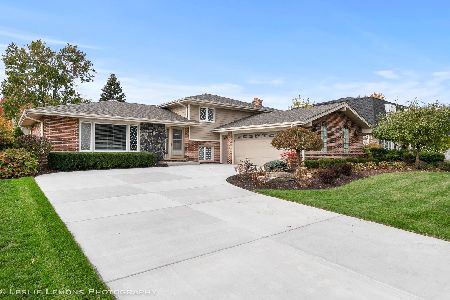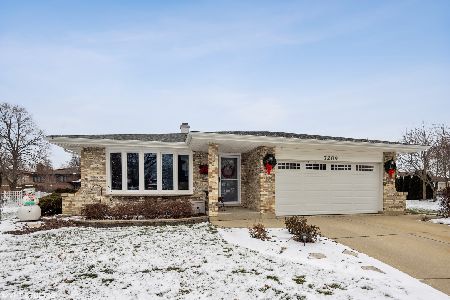7224 Kelly Place, Downers Grove, Illinois 60516
$335,000
|
Sold
|
|
| Status: | Closed |
| Sqft: | 0 |
| Cost/Sqft: | — |
| Beds: | 3 |
| Baths: | 2 |
| Year Built: | 1978 |
| Property Taxes: | $5,380 |
| Days On Market: | 3839 |
| Lot Size: | 0,00 |
Description
Beautifully updated G&H spit-level with finished sub basement nestled on a quite cul-de-sac. Newer energy efficient vinyl clad thermo pane windows with lifetime transferable warranty. New solid oak six panel doors and wood trim. Spacious family room with new carpet, brick raised hearth gas log fireplace, wet bar, and mini fridge. Remodeled kitchen & baths with newer plumbing and electrical fixtures, whirlpool, and Travertine tile. Gleaming hardwood floors in living-room, dining room, kitchen and bedrooms . Sprawling rear deck with view of delightful enchanted surroundings! Award winning schools. Easy access to expressways & shopping. Commuter bus to DG train station.
Property Specifics
| Single Family | |
| — | |
| Quad Level | |
| 1978 | |
| Partial | |
| CLARIDGE | |
| No | |
| — |
| Du Page | |
| Dunham Place | |
| 0 / Not Applicable | |
| None | |
| Lake Michigan | |
| Public Sewer | |
| 08986758 | |
| 0930203022 |
Nearby Schools
| NAME: | DISTRICT: | DISTANCE: | |
|---|---|---|---|
|
Grade School
Kingsley Elementary School |
58 | — | |
|
Middle School
O Neill Middle School |
58 | Not in DB | |
|
High School
South High School |
99 | Not in DB | |
Property History
| DATE: | EVENT: | PRICE: | SOURCE: |
|---|---|---|---|
| 1 Oct, 2015 | Sold | $335,000 | MRED MLS |
| 20 Aug, 2015 | Under contract | $347,500 | MRED MLS |
| — | Last price change | $360,000 | MRED MLS |
| 18 Jul, 2015 | Listed for sale | $360,000 | MRED MLS |
| 23 Mar, 2021 | Sold | $402,000 | MRED MLS |
| 15 Feb, 2021 | Under contract | $389,900 | MRED MLS |
| 12 Feb, 2021 | Listed for sale | $389,900 | MRED MLS |
Room Specifics
Total Bedrooms: 3
Bedrooms Above Ground: 3
Bedrooms Below Ground: 0
Dimensions: —
Floor Type: Hardwood
Dimensions: —
Floor Type: Hardwood
Full Bathrooms: 2
Bathroom Amenities: Whirlpool
Bathroom in Basement: 0
Rooms: Office,Recreation Room
Basement Description: Finished
Other Specifics
| 2 | |
| Concrete Perimeter | |
| Concrete | |
| Deck, Patio | |
| Cul-De-Sac | |
| 72X115 | |
| Unfinished | |
| None | |
| Bar-Wet, Hardwood Floors | |
| Range, Microwave, Dishwasher, Refrigerator, Bar Fridge, Washer, Dryer, Disposal | |
| Not in DB | |
| Sidewalks, Street Lights, Street Paved | |
| — | |
| — | |
| Gas Log, Gas Starter |
Tax History
| Year | Property Taxes |
|---|---|
| 2015 | $5,380 |
| 2021 | $6,175 |
Contact Agent
Nearby Sold Comparables
Contact Agent
Listing Provided By
RE/MAX Enterprises








