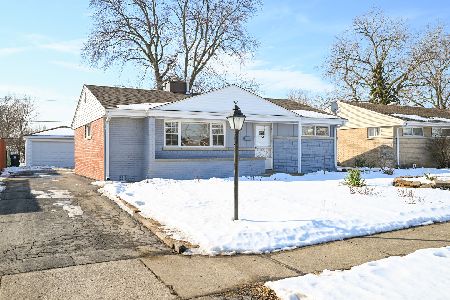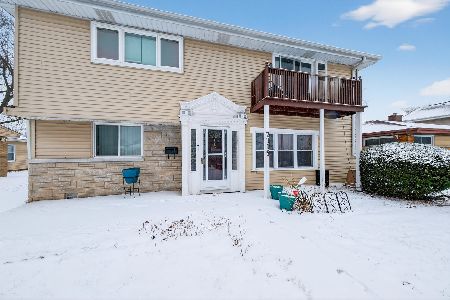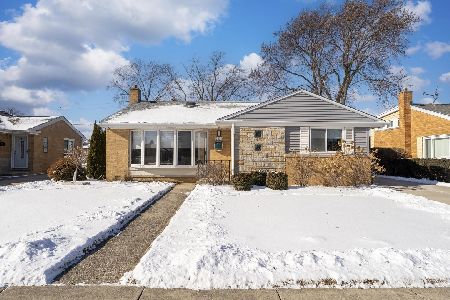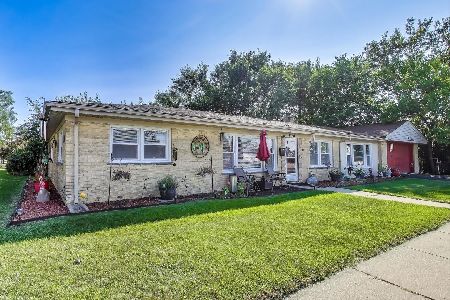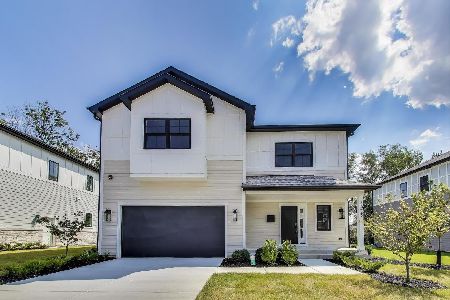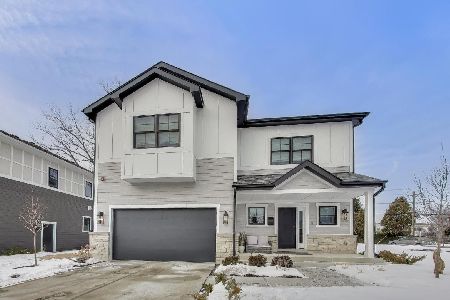7224 Suffield Street, Morton Grove, Illinois 60053
$460,000
|
Sold
|
|
| Status: | Closed |
| Sqft: | 1,618 |
| Cost/Sqft: | $296 |
| Beds: | 4 |
| Baths: | 3 |
| Year Built: | 1957 |
| Property Taxes: | $9,679 |
| Days On Market: | 2544 |
| Lot Size: | 0,17 |
Description
Featured on HGTV's House Hunters, this home is the real deal! 4 bedroom, 3 bath brick home completely remodeled. You will love the open space featuring a Chef's kitchen with quartz counter-tops and smudge proof stainless steel appliances. Gorgeous hard wood floors, crown molding, bay windows, recessed lighting plus all new electrical and plumbing. All 4 bedrooms are upstairs and the master suite has a walk-in closet and double sinks in the bathroom. This home has all the upgrades everyone is looking for, from the radiant heat in all the bathrooms to the extra insulation, to the large backyard and patio. Nothing to do but move in! Welcome Home!
Property Specifics
| Single Family | |
| — | |
| — | |
| 1957 | |
| Full | |
| — | |
| No | |
| 0.17 |
| Cook | |
| — | |
| 0 / Not Applicable | |
| None | |
| Lake Michigan | |
| Public Sewer | |
| 10306984 | |
| 09134100300000 |
Nearby Schools
| NAME: | DISTRICT: | DISTANCE: | |
|---|---|---|---|
|
Grade School
Nelson Elementary School |
63 | — | |
|
Middle School
Gemini Junior High School |
63 | Not in DB | |
|
High School
Maine East High School |
207 | Not in DB | |
Property History
| DATE: | EVENT: | PRICE: | SOURCE: |
|---|---|---|---|
| 22 Dec, 2014 | Sold | $330,000 | MRED MLS |
| 28 Oct, 2014 | Under contract | $339,000 | MRED MLS |
| — | Last price change | $349,000 | MRED MLS |
| 15 Jul, 2014 | Listed for sale | $379,000 | MRED MLS |
| 7 Jun, 2019 | Sold | $460,000 | MRED MLS |
| 25 Mar, 2019 | Under contract | $479,000 | MRED MLS |
| 13 Mar, 2019 | Listed for sale | $479,000 | MRED MLS |
Room Specifics
Total Bedrooms: 4
Bedrooms Above Ground: 4
Bedrooms Below Ground: 0
Dimensions: —
Floor Type: Hardwood
Dimensions: —
Floor Type: Hardwood
Dimensions: —
Floor Type: Hardwood
Full Bathrooms: 3
Bathroom Amenities: Separate Shower,Double Sink
Bathroom in Basement: 1
Rooms: Office
Basement Description: Finished
Other Specifics
| 2.5 | |
| — | |
| — | |
| — | |
| — | |
| 75' X 100' | |
| — | |
| Full | |
| Hardwood Floors | |
| Range, Microwave, Dishwasher, Refrigerator, Washer, Dryer, Disposal, Stainless Steel Appliance(s), Range Hood | |
| Not in DB | |
| Pool, Tennis Courts, Sidewalks, Street Lights | |
| — | |
| — | |
| — |
Tax History
| Year | Property Taxes |
|---|---|
| 2014 | $7,531 |
| 2019 | $9,679 |
Contact Agent
Nearby Similar Homes
Nearby Sold Comparables
Contact Agent
Listing Provided By
Redfin Corporation

