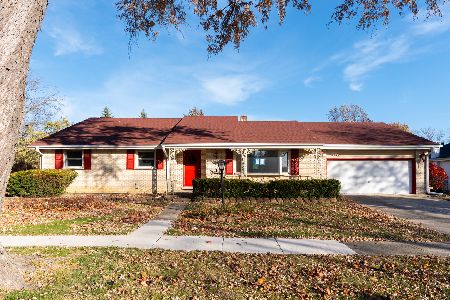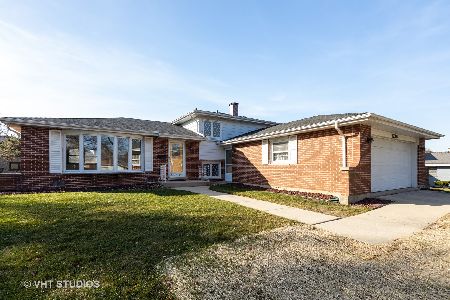7225 Bayberry Lane, Darien, Illinois 60561
$320,000
|
Sold
|
|
| Status: | Closed |
| Sqft: | 2,100 |
| Cost/Sqft: | $162 |
| Beds: | 4 |
| Baths: | 3 |
| Year Built: | 1978 |
| Property Taxes: | $6,145 |
| Days On Market: | 3819 |
| Lot Size: | 0,00 |
Description
Highly desirable & updated all brick Montclare model in Farmingdale subd with walkout lower level and finished sub-basement. Brand new kitchen with SS appliances,granite top. Brand new porcelain floor tile from foyer to kitchen/brk area that opens out to big wooddeck/patio area. Premium culdesac location close to Birchwood kiddie park & open green space.Furnace '14, roof-2008,New Andersen windows 2013 in LR,DR,kitch. New front door/sidelite & kitchen area SGD'12, newer CAC. Freshly painted in neutral,some interior doors new. New maintenance free aluminum soffit/fascia. Top schools,walk to shops,easy access to major commute to Metra train,Oak Brook/Yorktown malls.Easy to show ! Immediate delivery.
Property Specifics
| Single Family | |
| — | |
| Quad Level | |
| 1978 | |
| Partial,Walkout | |
| MONTCLARE | |
| No | |
| — |
| Du Page | |
| Farmingdale | |
| 0 / Not Applicable | |
| None | |
| Public | |
| Public Sewer, Sewer-Storm | |
| 09006090 | |
| 0928114040 |
Property History
| DATE: | EVENT: | PRICE: | SOURCE: |
|---|---|---|---|
| 23 Nov, 2015 | Sold | $320,000 | MRED MLS |
| 13 Oct, 2015 | Under contract | $339,900 | MRED MLS |
| 7 Aug, 2015 | Listed for sale | $339,900 | MRED MLS |
| 29 Apr, 2022 | Sold | $445,000 | MRED MLS |
| 14 Mar, 2022 | Under contract | $449,900 | MRED MLS |
| 27 Feb, 2022 | Listed for sale | $449,900 | MRED MLS |
Room Specifics
Total Bedrooms: 4
Bedrooms Above Ground: 4
Bedrooms Below Ground: 0
Dimensions: —
Floor Type: Hardwood
Dimensions: —
Floor Type: Hardwood
Dimensions: —
Floor Type: —
Full Bathrooms: 3
Bathroom Amenities: —
Bathroom in Basement: 0
Rooms: Breakfast Room,Recreation Room
Basement Description: Finished,Sub-Basement
Other Specifics
| 2 | |
| Concrete Perimeter | |
| Concrete | |
| Deck, Patio | |
| Cul-De-Sac,Landscaped | |
| 77X126X75X125 | |
| — | |
| Full | |
| Hardwood Floors | |
| Range, Dishwasher, High End Refrigerator, Disposal | |
| Not in DB | |
| Sidewalks, Street Paved | |
| — | |
| — | |
| — |
Tax History
| Year | Property Taxes |
|---|---|
| 2015 | $6,145 |
| 2022 | $7,716 |
Contact Agent
Nearby Similar Homes
Nearby Sold Comparables
Contact Agent
Listing Provided By
RE/MAX Action










