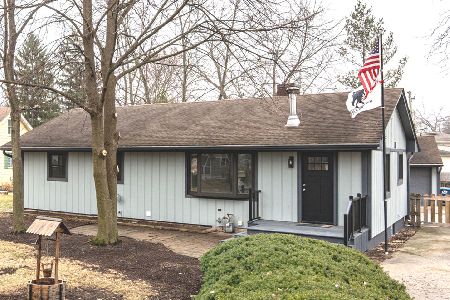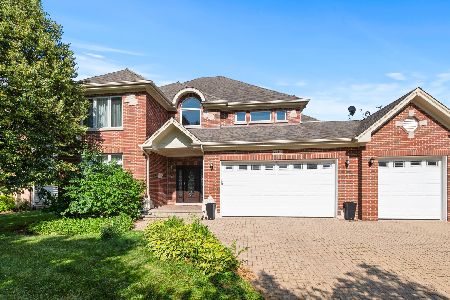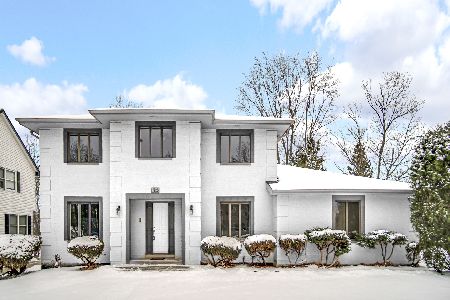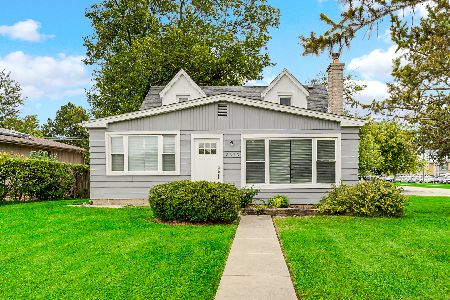7225 Clarendon Hills Road, Darien, Illinois 60561
$450,000
|
Sold
|
|
| Status: | Closed |
| Sqft: | 3,700 |
| Cost/Sqft: | $108 |
| Beds: | 5 |
| Baths: | 4 |
| Year Built: | 1988 |
| Property Taxes: | $12,028 |
| Days On Market: | 2624 |
| Lot Size: | 0,39 |
Description
Welcome to this 5 bedroom, 4 bath, BRICK Georgian with a 4 car attached garage and a huge circle drive! Enjoy entertaining in the great room with vaulted ceilings, exposed beam and a beautiful fireplace. You can also exit through the gorgeous French doors onto your large patio for outdoor gatherings. Upstairs, you will be amazed by the master suite with a COMPLETELY REMODELED BATH with HUGE walk in shower. In addition, this home offers a formal living and dining room, SPACIOUS BEDROOMS, office or 5th bedroom and full first floor bath, making it perfect for RELATED LIVING. The finished basement is another great place for entertaining whether it's along the bar or kitchenette. You will have plenty of storage for your toys in the 4 car garage and shed! Enjoy AWARD WINNING schools and everything Darien has to offer.
Property Specifics
| Single Family | |
| — | |
| Georgian | |
| 1988 | |
| Full | |
| — | |
| No | |
| 0.39 |
| Du Page | |
| — | |
| 0 / Not Applicable | |
| None | |
| Lake Michigan | |
| Public Sewer | |
| 10139186 | |
| 0926103004 |
Property History
| DATE: | EVENT: | PRICE: | SOURCE: |
|---|---|---|---|
| 3 Jan, 2018 | Sold | $335,000 | MRED MLS |
| 8 Nov, 2017 | Under contract | $499,000 | MRED MLS |
| 5 Aug, 2017 | Listed for sale | $499,000 | MRED MLS |
| 31 Jan, 2019 | Sold | $450,000 | MRED MLS |
| 16 Jan, 2019 | Under contract | $399,900 | MRED MLS |
| — | Last price change | $399,900 | MRED MLS |
| 16 Nov, 2018 | Listed for sale | $399,900 | MRED MLS |
| 2 May, 2025 | Sold | $695,000 | MRED MLS |
| 26 Mar, 2025 | Under contract | $740,000 | MRED MLS |
| 21 Feb, 2025 | Listed for sale | $740,000 | MRED MLS |
Room Specifics
Total Bedrooms: 5
Bedrooms Above Ground: 5
Bedrooms Below Ground: 0
Dimensions: —
Floor Type: Hardwood
Dimensions: —
Floor Type: Hardwood
Dimensions: —
Floor Type: —
Dimensions: —
Floor Type: —
Full Bathrooms: 4
Bathroom Amenities: —
Bathroom in Basement: 1
Rooms: Bedroom 5,Eating Area
Basement Description: Finished
Other Specifics
| 4 | |
| — | |
| — | |
| — | |
| — | |
| 50X200X137X179 | |
| — | |
| Full | |
| — | |
| Range, Microwave, Dishwasher, Refrigerator, Stainless Steel Appliance(s) | |
| Not in DB | |
| — | |
| — | |
| — | |
| — |
Tax History
| Year | Property Taxes |
|---|---|
| 2018 | $11,731 |
| 2019 | $12,028 |
| 2025 | $15,891 |
Contact Agent
Nearby Similar Homes
Contact Agent
Listing Provided By
ICandy Realty LLC









