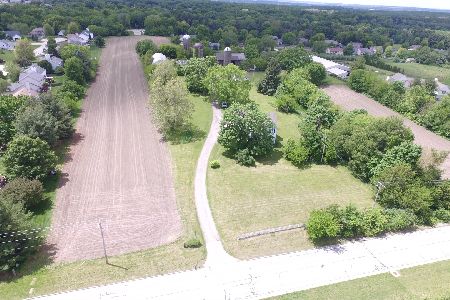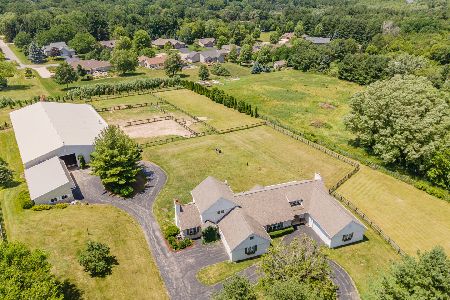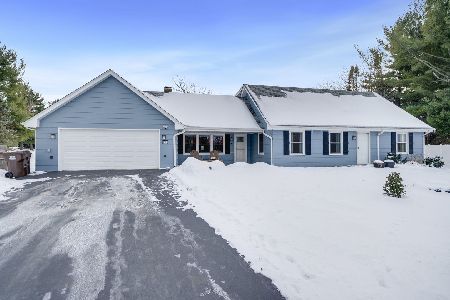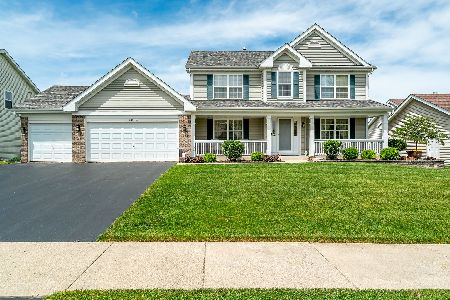7225 Golden Eagle Drive, Loves Park, Illinois 61111
$285,250
|
Sold
|
|
| Status: | Closed |
| Sqft: | 2,208 |
| Cost/Sqft: | $122 |
| Beds: | 4 |
| Baths: | 3 |
| Year Built: | 2007 |
| Property Taxes: | $6,510 |
| Days On Market: | 1741 |
| Lot Size: | 0,31 |
Description
Tree lined beautifully landscaped spacious lot. Anyone for a game of basketball or time on the large spacious deck enjoying the firepit? The inviting covered front porch, leads you into the foyer where hardwood flooring flows into the dining room, kitchen & 1/2 bath. French doors between the living & family room. Stunning stone fireplace in the family room is open to the kitchen area. Main floor laundry. Master bedroom with private bath, tub and separate shower. White trim, doors pop in the natural lighting of this home. Full basement with potential to finish as you would like. Side load garage is 3 +, is insulated, drywalled & heated with a 2nd electric box & workshop area. Roof new in 2017. Truly in pristine condition and ready for you to move in and enjoy the upcoming warmer weather. Lawn irrigation system keeps the lawn beautiful and lush!
Property Specifics
| Single Family | |
| — | |
| — | |
| 2007 | |
| Full | |
| — | |
| No | |
| 0.31 |
| Winnebago | |
| — | |
| — / Not Applicable | |
| None | |
| Public | |
| Public Sewer | |
| 11054557 | |
| 0835333006 |
Nearby Schools
| NAME: | DISTRICT: | DISTANCE: | |
|---|---|---|---|
|
Grade School
Spring Creek Elementary School |
205 | — | |
|
Middle School
Eisenhower Middle School |
205 | Not in DB | |
|
High School
Guilford High School |
205 | Not in DB | |
Property History
| DATE: | EVENT: | PRICE: | SOURCE: |
|---|---|---|---|
| 3 Nov, 2008 | Sold | $218,500 | MRED MLS |
| 29 Aug, 2008 | Under contract | $223,900 | MRED MLS |
| — | Last price change | $218,900 | MRED MLS |
| 20 May, 2008 | Listed for sale | $236,640 | MRED MLS |
| 4 Jun, 2021 | Sold | $285,250 | MRED MLS |
| 26 Apr, 2021 | Under contract | $269,900 | MRED MLS |
| 14 Apr, 2021 | Listed for sale | $269,900 | MRED MLS |
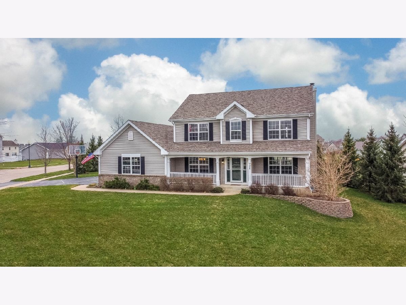
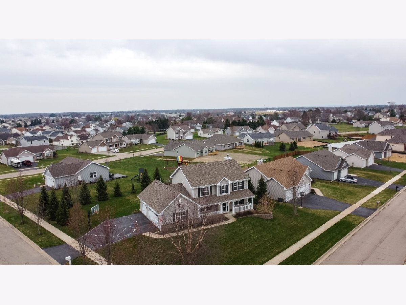
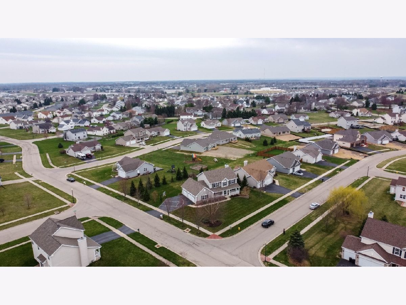
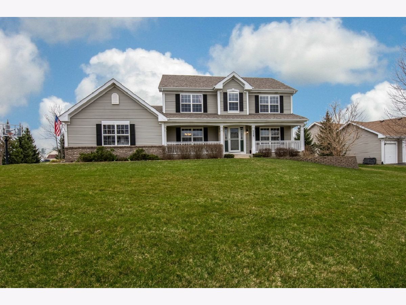
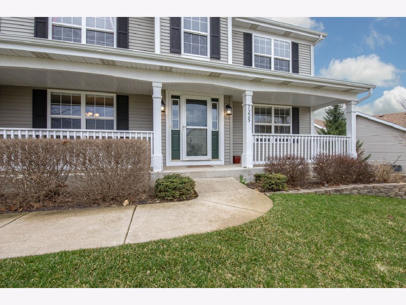
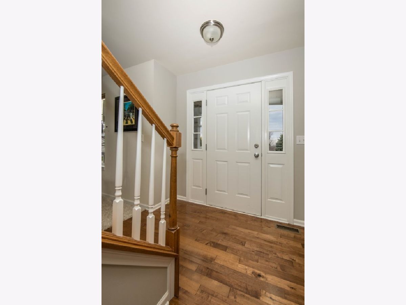
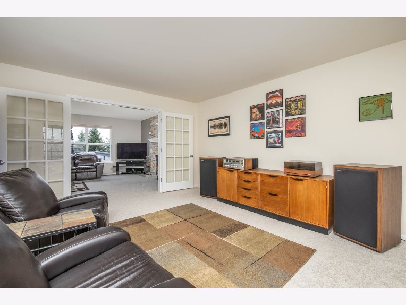
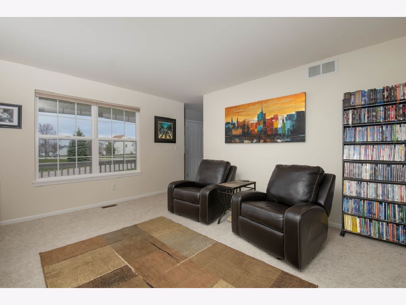
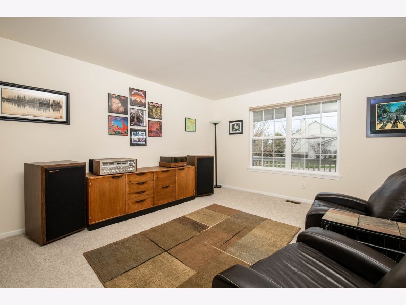
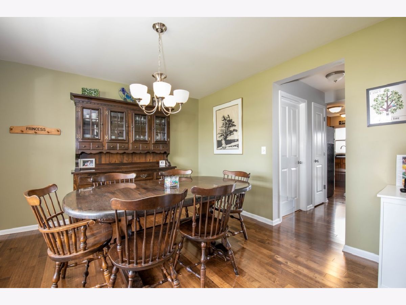
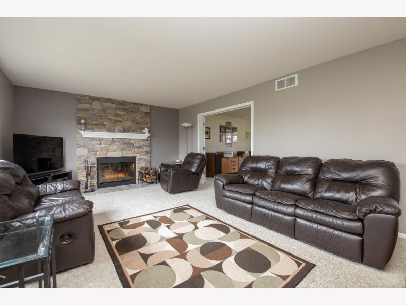
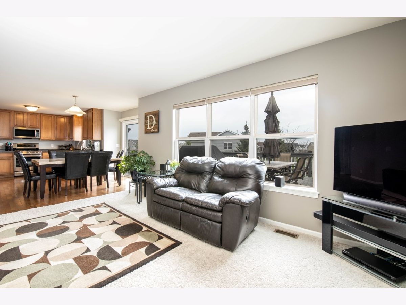
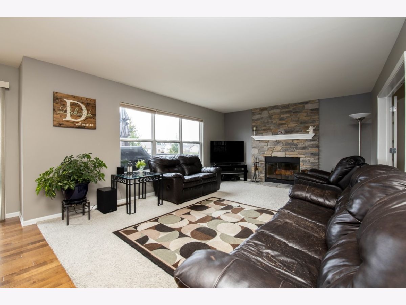
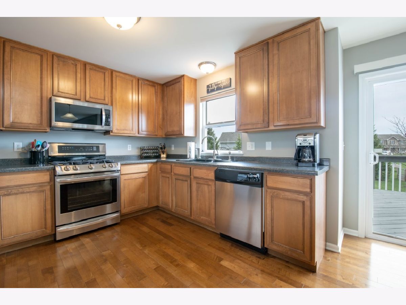
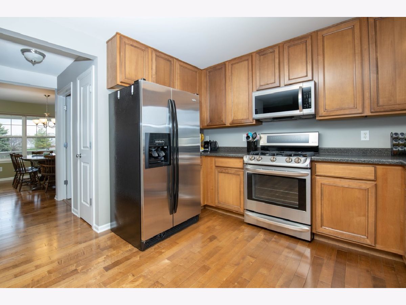
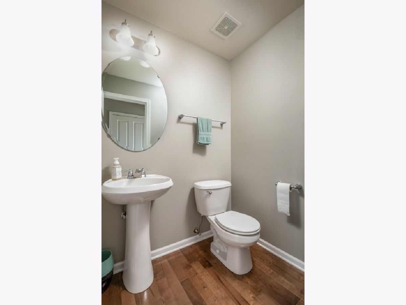
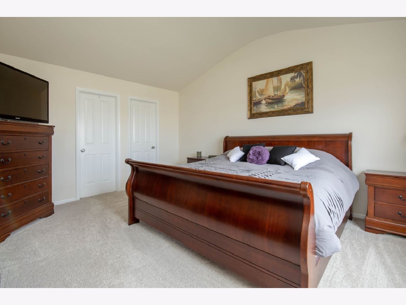
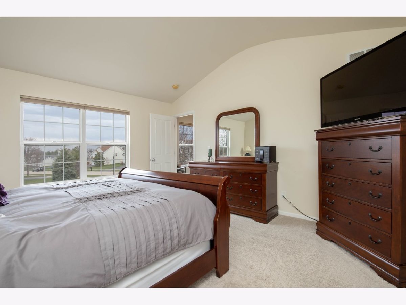
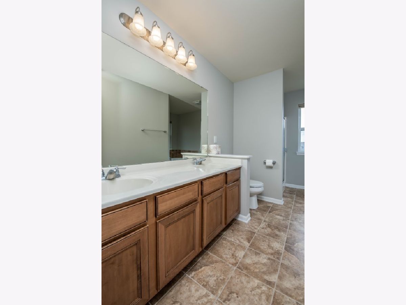
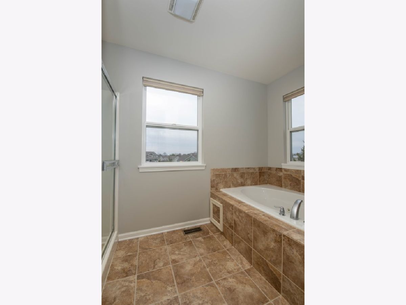
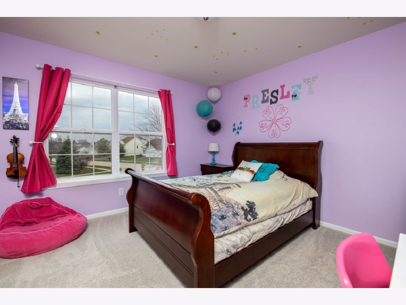
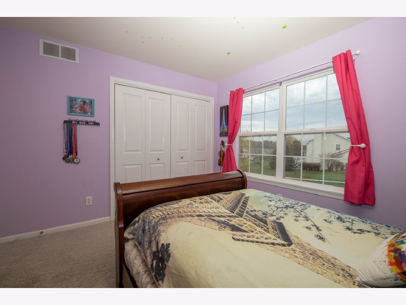
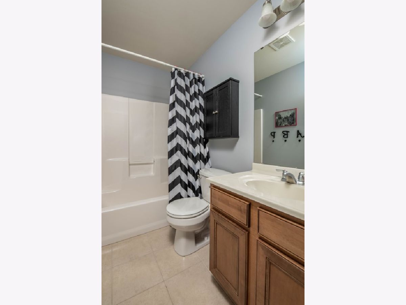
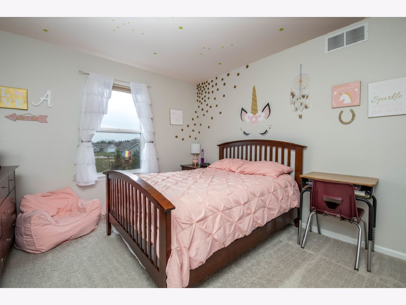

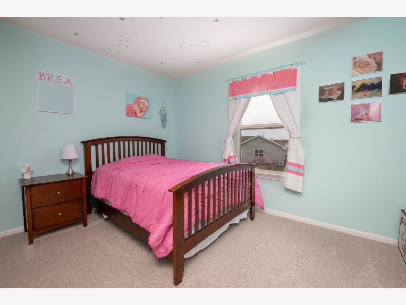
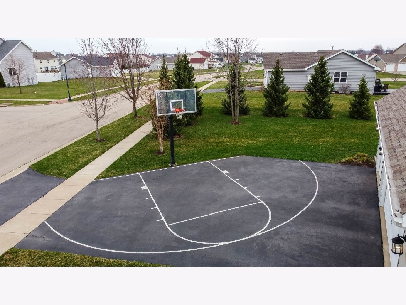
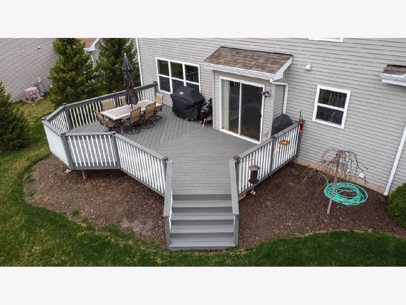
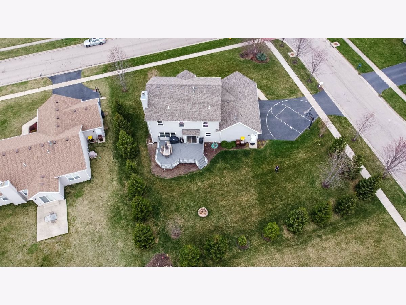
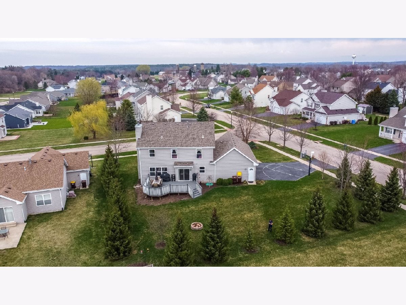
Room Specifics
Total Bedrooms: 4
Bedrooms Above Ground: 4
Bedrooms Below Ground: 0
Dimensions: —
Floor Type: —
Dimensions: —
Floor Type: —
Dimensions: —
Floor Type: —
Full Bathrooms: 3
Bathroom Amenities: —
Bathroom in Basement: 0
Rooms: No additional rooms
Basement Description: Unfinished
Other Specifics
| 3 | |
| — | |
| — | |
| — | |
| — | |
| 120X115X130X140 | |
| — | |
| Full | |
| — | |
| Microwave, Dishwasher, Refrigerator, Water Softener | |
| Not in DB | |
| — | |
| — | |
| — | |
| — |
Tax History
| Year | Property Taxes |
|---|---|
| 2021 | $6,510 |
Contact Agent
Nearby Similar Homes
Nearby Sold Comparables
Contact Agent
Listing Provided By
Berkshire Hathaway HomeServices Starck Real Estate

