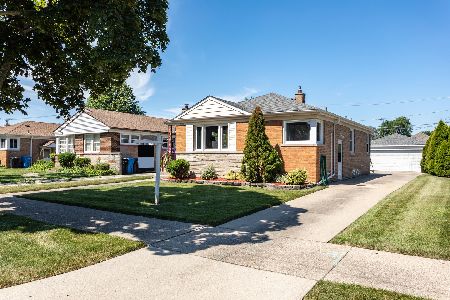7225 Ottawa Avenue, Edison Park, Chicago, Illinois 60631
$622,500
|
Sold
|
|
| Status: | Closed |
| Sqft: | 3,500 |
| Cost/Sqft: | $183 |
| Beds: | 4 |
| Baths: | 4 |
| Year Built: | — |
| Property Taxes: | $7,495 |
| Days On Market: | 2832 |
| Lot Size: | 0,00 |
Description
LOCATION! Gorgeous single family home in desirable Edison Park. Open first floor features 9 ft. high ceilings with beautiful hardwood floors, formal living room, private office, and bay window. Open kitchen with a central island, double stainless convention ovens, newer stainless steel fridge, dishwasher, and includes a breakfast area. Amazing 2nd floor master suite features cathedral ceilings with skylights, a walk-in closet, spectacular master bath Jacuzzi tub, double sink, & separate shower. Full finished basement features a recreational/play room, full service kitchen, & full bath. Custom trim and woodwork throughout. Zoned HVAC; 2nd floor laundry, fenced over-sized lot, side driveway, and a huge attic for further expansion. Walking distance to the Saint Juliana Award Winning Blue Ribbon School and Ebinger Elementary School. This community has so much to offer! Top rated restaurants, parks, walking distance to Wholefood, Metra/CTA. Owner is a licensed IL R.E. broker.
Property Specifics
| Single Family | |
| — | |
| Contemporary | |
| — | |
| Full | |
| 2 STORY | |
| No | |
| — |
| Cook | |
| Edison Park Place | |
| 0 / Not Applicable | |
| None | |
| Lake Michigan | |
| Public Sewer | |
| 09921790 | |
| 09253280450000 |
Nearby Schools
| NAME: | DISTRICT: | DISTANCE: | |
|---|---|---|---|
|
Grade School
Ebinger Elementary School |
299 | — | |
|
High School
Taft High School |
299 | Not in DB | |
Property History
| DATE: | EVENT: | PRICE: | SOURCE: |
|---|---|---|---|
| 12 Jul, 2018 | Sold | $622,500 | MRED MLS |
| 24 Apr, 2018 | Under contract | $639,000 | MRED MLS |
| 19 Apr, 2018 | Listed for sale | $639,000 | MRED MLS |
Room Specifics
Total Bedrooms: 4
Bedrooms Above Ground: 4
Bedrooms Below Ground: 0
Dimensions: —
Floor Type: Hardwood
Dimensions: —
Floor Type: Hardwood
Dimensions: —
Floor Type: Hardwood
Full Bathrooms: 4
Bathroom Amenities: Whirlpool,Separate Shower,Double Sink,Full Body Spray Shower
Bathroom in Basement: 1
Rooms: Kitchen,Deck,Eating Area,Office,Play Room,Walk In Closet
Basement Description: Finished
Other Specifics
| 2.5 | |
| Concrete Perimeter | |
| Concrete | |
| Deck, Storms/Screens | |
| Fenced Yard,Landscaped | |
| 124X45 | |
| Full,Pull Down Stair | |
| Full | |
| Vaulted/Cathedral Ceilings, Skylight(s), Hardwood Floors, In-Law Arrangement, Second Floor Laundry, First Floor Full Bath | |
| Double Oven, Microwave, Dishwasher, Refrigerator, Washer, Dryer, Disposal, Stainless Steel Appliance(s) | |
| Not in DB | |
| Sidewalks, Street Lights, Street Paved | |
| — | |
| — | |
| — |
Tax History
| Year | Property Taxes |
|---|---|
| 2018 | $7,495 |
Contact Agent
Nearby Similar Homes
Nearby Sold Comparables
Contact Agent
Listing Provided By
American Realty & Associates Inc









