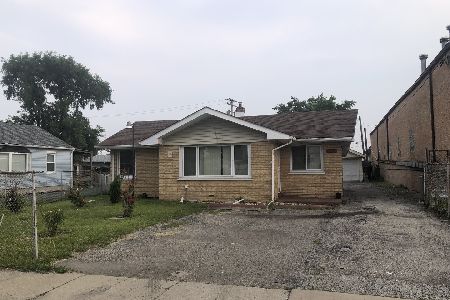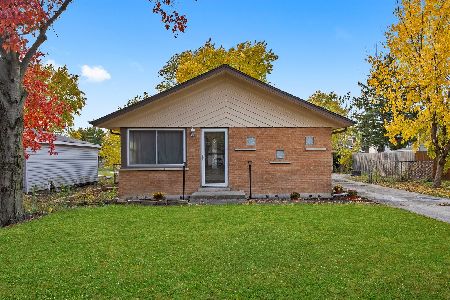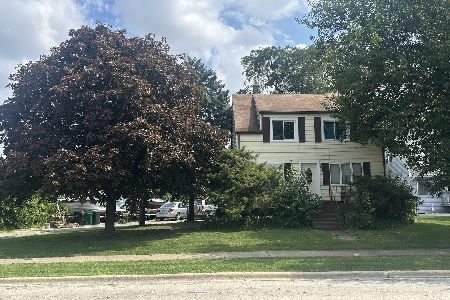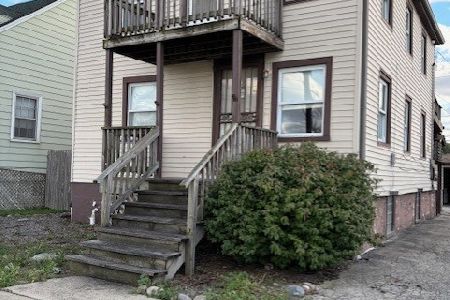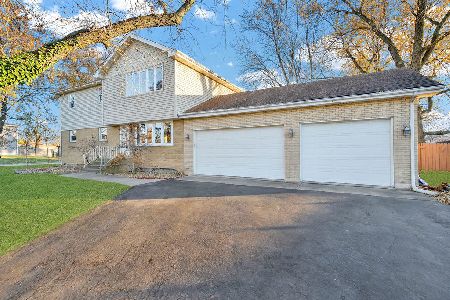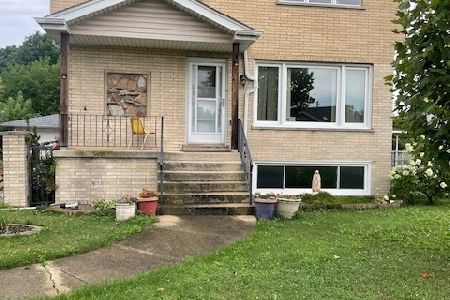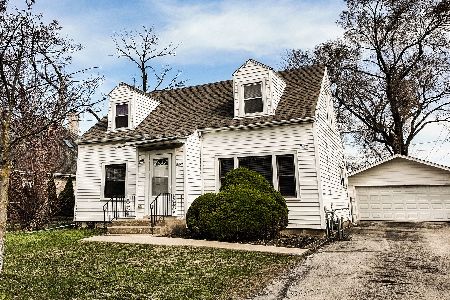7226 73rd Street, Bridgeview, Illinois 60455
$400,000
|
Sold
|
|
| Status: | Closed |
| Sqft: | 2,948 |
| Cost/Sqft: | $153 |
| Beds: | 3 |
| Baths: | 3 |
| Year Built: | 2002 |
| Property Taxes: | $8,286 |
| Days On Market: | 967 |
| Lot Size: | 0,00 |
Description
Discover the exquisite beauty of this one-of-a-kind courtyard ranch, meticulously crafted and cherished by its original owners. Prepare to be captivated by the remarkable flow that effortlessly guides you through every corner of this home. As you approach, be enchanted by the stunning all white/grey brick exterior, adorned with coined corners and a concrete driveway. Step inside the gracious foyer and allow yourself to unwind in the spacious and inviting living room. A haven of relaxation awaits as you continue into the sizable eat-in kitchen, complete with stainless-steel appliances. Adjacent to the kitchen, a formal dining area beckons, perfect for hosting memorable gatherings. Feel the warmth of the living room's fireplace as natural light pours in through a skylight, creating an atmosphere that is both cozy and invigorating. Escape to tranquility in any of the three serene bedrooms, including the generously proportioned master suite. This oasis boasts a walk-in closet and a private bathroom featuring a luxurious jacuzzi tub, a separate shower, and elegant double sink vanities. Step outside through the master suite's doors and find yourself on a charming patio, a private retreat nestled within the property. Convenience is key with a main level laundry room, ensuring everyday tasks are effortlessly managed. Descend into the full, partially finished basement, providing ample space for indoor entertaining and fulfilling your creative aspirations. Prepare to be astounded by the garage - an oversized haven that accommodates up to four cars in tandem, offering storage and versatility beyond compare. The adventure continues outdoors, where a sprawling backyard awaits, ready for summer enjoyment. Embrace the spirit of outdoor living on the oversized enclosed concrete patio, perfect for hosting gatherings or simply basking in the sun. With plenty of space to roam, this expansive yard is a sanctuary of relaxation and play. This exceptional residence truly stands out as the crowning jewel of the neighborhood. Time is of the essence, so seize this remarkable opportunity before it slips away. Don't let this extraordinary home become a missed chance for a lifetime of cherished memories.
Property Specifics
| Single Family | |
| — | |
| — | |
| 2002 | |
| — | |
| — | |
| No | |
| — |
| Cook | |
| — | |
| 0 / Not Applicable | |
| — | |
| — | |
| — | |
| 11791453 | |
| 18252100150000 |
Nearby Schools
| NAME: | DISTRICT: | DISTANCE: | |
|---|---|---|---|
|
Grade School
Gladness V Player Primary Center |
109 | — | |
|
Middle School
Geo T Wilkins Junior High School |
109 | Not in DB | |
|
High School
Argo Community High School |
217 | Not in DB | |
Property History
| DATE: | EVENT: | PRICE: | SOURCE: |
|---|---|---|---|
| 1 Aug, 2023 | Sold | $400,000 | MRED MLS |
| 26 Jun, 2023 | Under contract | $449,900 | MRED MLS |
| 24 May, 2023 | Listed for sale | $449,900 | MRED MLS |
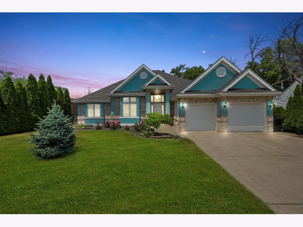
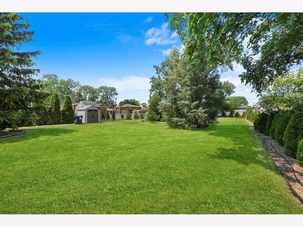
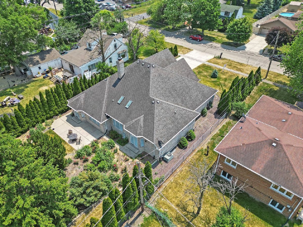
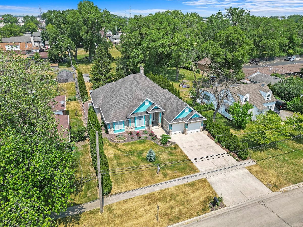
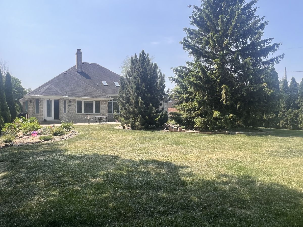
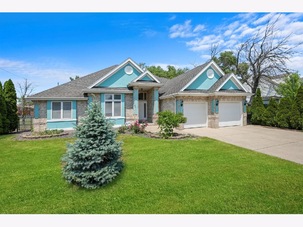
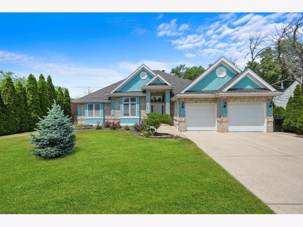
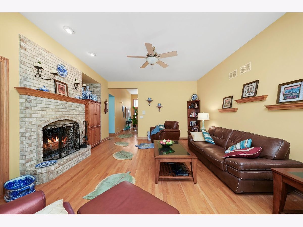
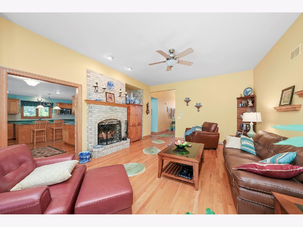
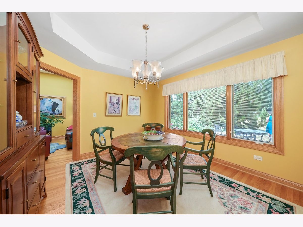
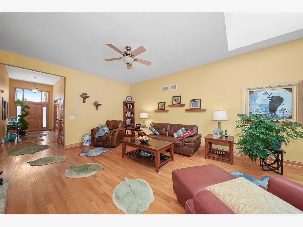
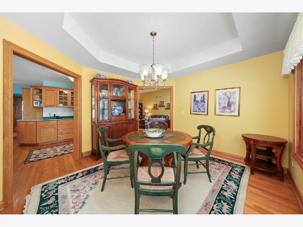
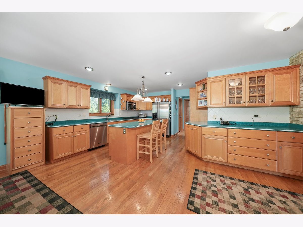
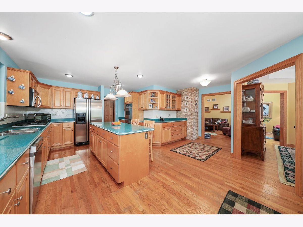
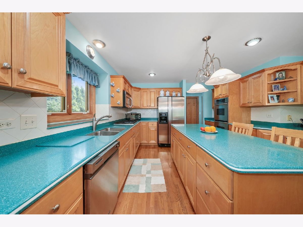
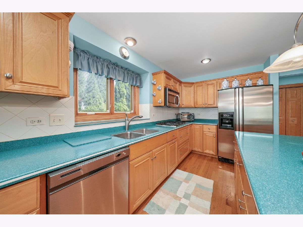
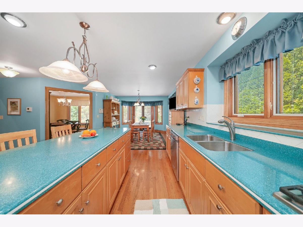
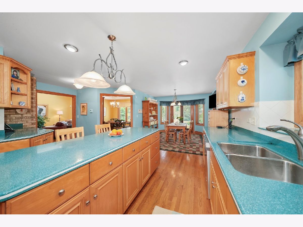
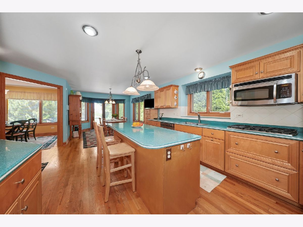
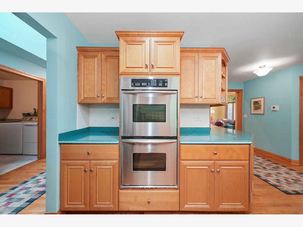
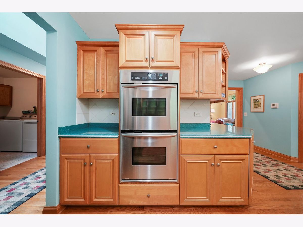
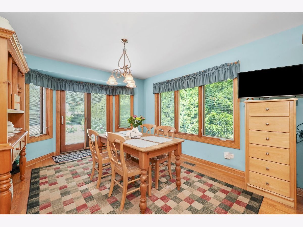
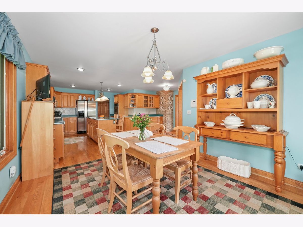
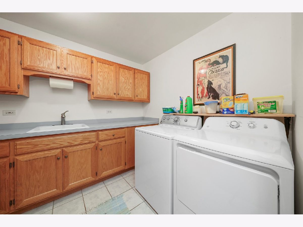
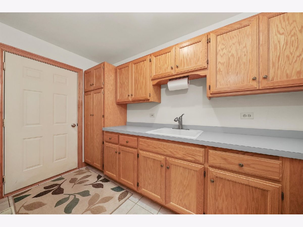
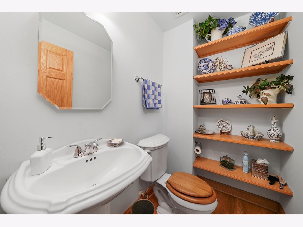
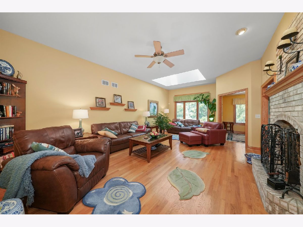
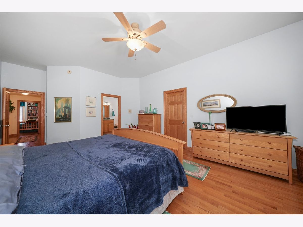
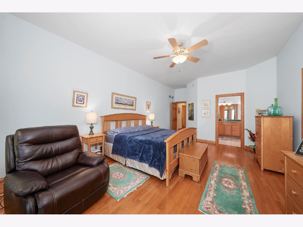
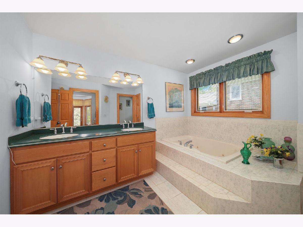
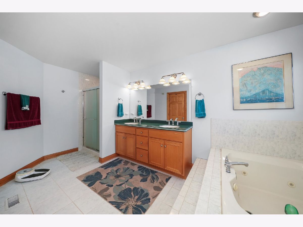
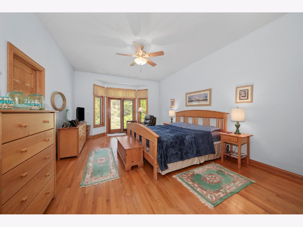
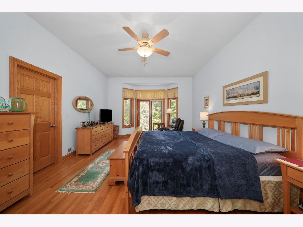
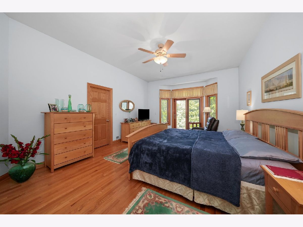
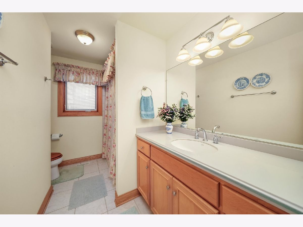
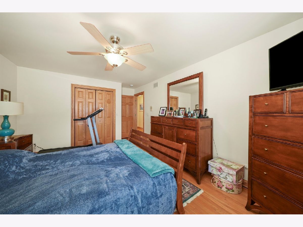
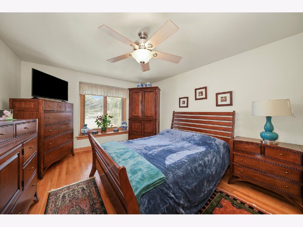
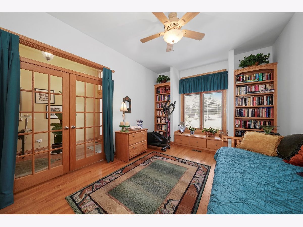
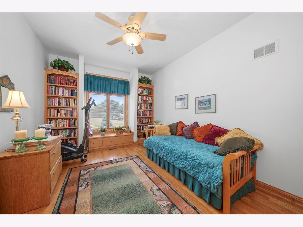
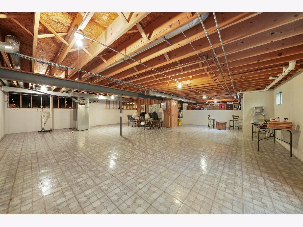
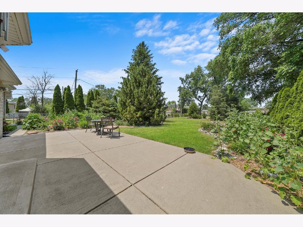
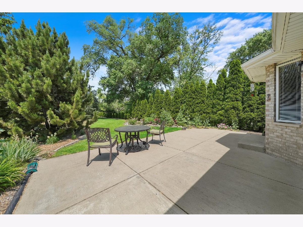
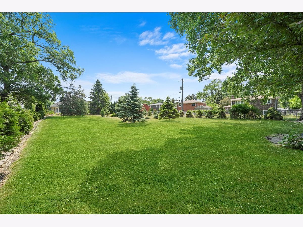
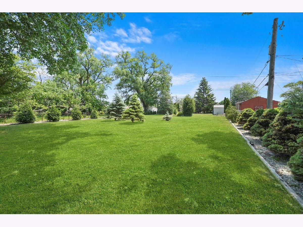
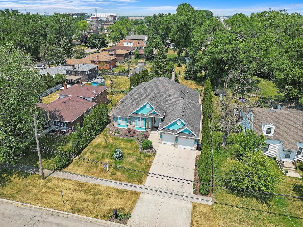
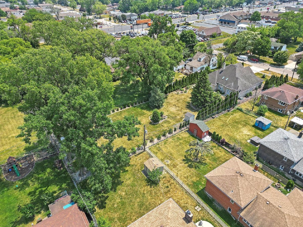
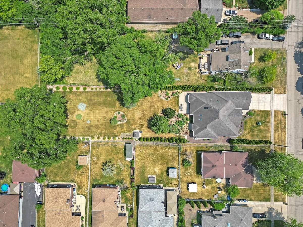
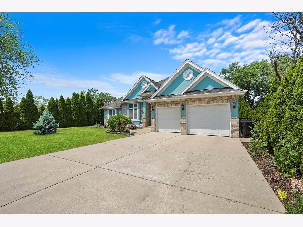
Room Specifics
Total Bedrooms: 3
Bedrooms Above Ground: 3
Bedrooms Below Ground: 0
Dimensions: —
Floor Type: —
Dimensions: —
Floor Type: —
Full Bathrooms: 3
Bathroom Amenities: Whirlpool,Separate Shower,Double Sink
Bathroom in Basement: 0
Rooms: —
Basement Description: Partially Finished
Other Specifics
| 2.5 | |
| — | |
| Concrete | |
| — | |
| — | |
| 75 X 299.67 | |
| — | |
| — | |
| — | |
| — | |
| Not in DB | |
| — | |
| — | |
| — | |
| — |
Tax History
| Year | Property Taxes |
|---|---|
| 2023 | $8,286 |
Contact Agent
Nearby Similar Homes
Nearby Sold Comparables
Contact Agent
Listing Provided By
RE/MAX 10 in the Park

