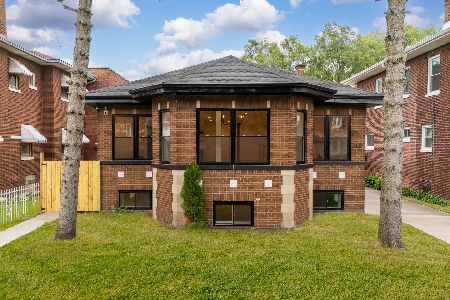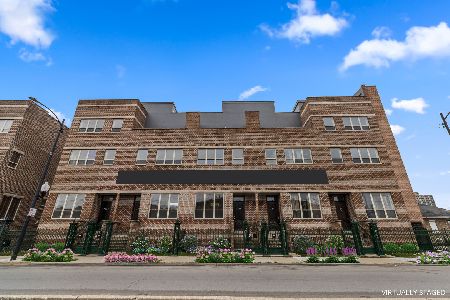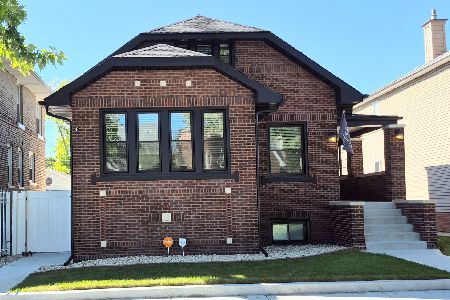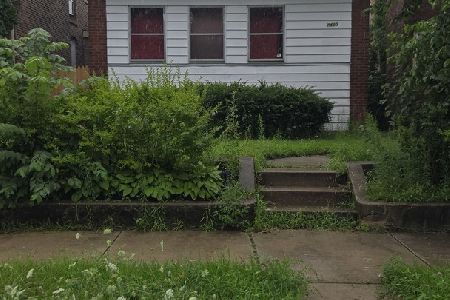7226 Oglesby Street, South Shore, Chicago, Illinois 60649
$180,000
|
Sold
|
|
| Status: | Closed |
| Sqft: | 2,000 |
| Cost/Sqft: | $100 |
| Beds: | 4 |
| Baths: | 3 |
| Year Built: | 1916 |
| Property Taxes: | $4,327 |
| Days On Market: | 5149 |
| Lot Size: | 0,00 |
Description
The beautifully landscaped yard and grand foyer welcomes you to this exquisitely renovated home on a double lot. The developer pulled out all the stops and adorned this gem with a spectacular 2nd level master suite, refinished hardwood floors, granite, ss appliances, and so much more. The home comes equip with an alarm, w/d, warranty, and 2 car garage. Metra, shops, and S. Shore Drive are minutes away...MAGNIFICENT!
Property Specifics
| Single Family | |
| — | |
| — | |
| 1916 | |
| Full | |
| — | |
| No | |
| — |
| Cook | |
| — | |
| 0 / Not Applicable | |
| None | |
| Lake Michigan,Public | |
| Public Sewer | |
| 07927433 | |
| 20252120180000 |
Nearby Schools
| NAME: | DISTRICT: | DISTANCE: | |
|---|---|---|---|
|
Grade School
Bouchet Elementary School Math & |
299 | — | |
|
High School
School Of The Arts High School |
299 | Not in DB | |
Property History
| DATE: | EVENT: | PRICE: | SOURCE: |
|---|---|---|---|
| 23 Jul, 2010 | Sold | $112,000 | MRED MLS |
| 12 Jul, 2010 | Under contract | $104,900 | MRED MLS |
| 1 Jun, 2010 | Listed for sale | $104,900 | MRED MLS |
| 18 Feb, 2013 | Sold | $180,000 | MRED MLS |
| 5 Nov, 2012 | Under contract | $199,000 | MRED MLS |
| — | Last price change | $243,999 | MRED MLS |
| 19 Oct, 2011 | Listed for sale | $274,999 | MRED MLS |
Room Specifics
Total Bedrooms: 4
Bedrooms Above Ground: 4
Bedrooms Below Ground: 0
Dimensions: —
Floor Type: Carpet
Dimensions: —
Floor Type: Carpet
Dimensions: —
Floor Type: Ceramic Tile
Full Bathrooms: 3
Bathroom Amenities: Whirlpool,Separate Shower
Bathroom in Basement: 0
Rooms: No additional rooms
Basement Description: Unfinished,Exterior Access
Other Specifics
| 2 | |
| — | |
| — | |
| Porch, Storms/Screens | |
| Fenced Yard,Landscaped | |
| 50 X 125 | |
| — | |
| Full | |
| Hardwood Floors, First Floor Bedroom | |
| Range, Microwave, Dishwasher, Refrigerator, Washer, Dryer, Stainless Steel Appliance(s) | |
| Not in DB | |
| Sidewalks, Street Lights, Street Paved | |
| — | |
| — | |
| — |
Tax History
| Year | Property Taxes |
|---|---|
| 2010 | $3,259 |
| 2013 | $4,327 |
Contact Agent
Nearby Similar Homes
Nearby Sold Comparables
Contact Agent
Listing Provided By
The Carter Ware Group Inc.









