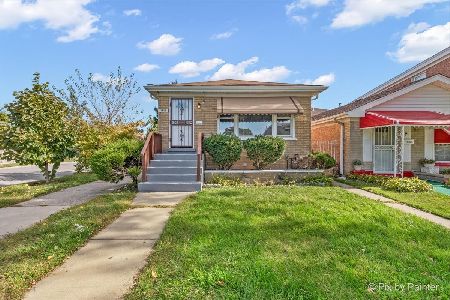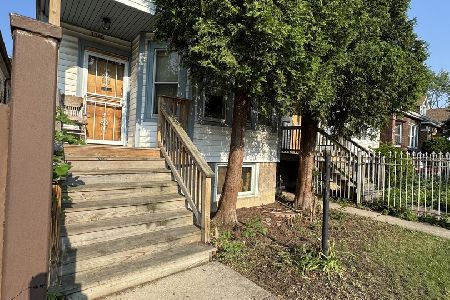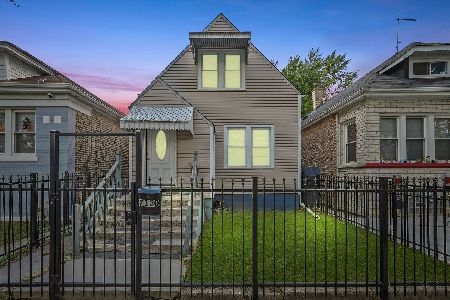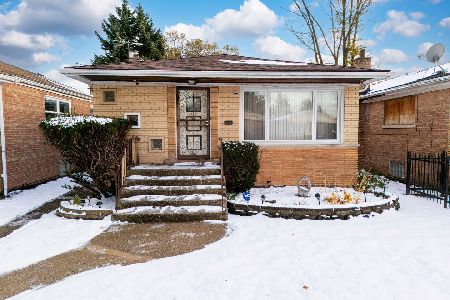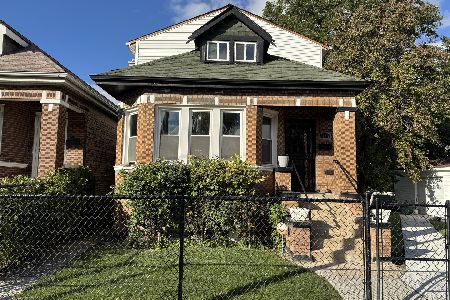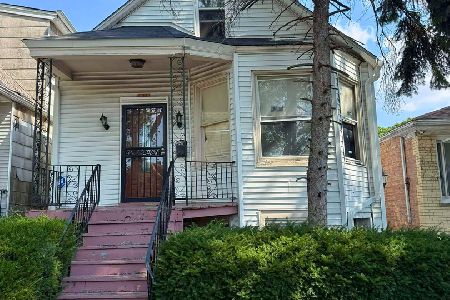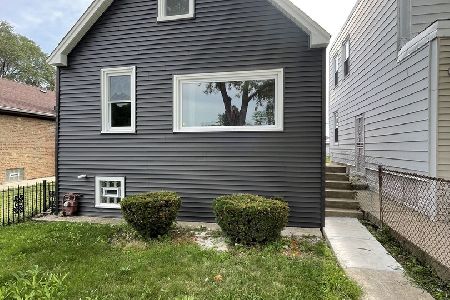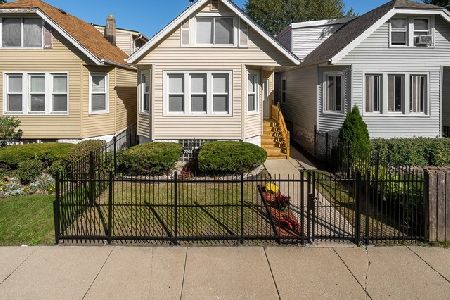7227 Hoyne Avenue, West Englewood, Chicago, Illinois 60636
$250,000
|
Sold
|
|
| Status: | Closed |
| Sqft: | 1,132 |
| Cost/Sqft: | $221 |
| Beds: | 3 |
| Baths: | 2 |
| Year Built: | 1959 |
| Property Taxes: | $1,609 |
| Days On Market: | 833 |
| Lot Size: | 0,00 |
Description
We are excited to represent this renovated home that is ready to move-in and enjoy!! Features a large formal living and dining room with a beautiful hardwood floor throughout, three nice and spacious bedrooms and two updated full bathrooms. Beautiful, renovated kitchen with plenty of cabinets and ceramic floors. Finished basement, extra rooms for laundry space, closet or entertaining room. Freshly paint throughout the house. Extra side lot, (two pin numbers) perfect for summer gatherings. Two car garage and private fence all around the house. Selling As-Is!! Welcome HOME!!
Property Specifics
| Single Family | |
| — | |
| — | |
| 1959 | |
| — | |
| — | |
| No | |
| — |
| Cook | |
| — | |
| — / Not Applicable | |
| — | |
| — | |
| — | |
| 11863418 | |
| 20301140100000 |
Property History
| DATE: | EVENT: | PRICE: | SOURCE: |
|---|---|---|---|
| 11 Jun, 2018 | Sold | $80,000 | MRED MLS |
| 23 Feb, 2018 | Under contract | $79,000 | MRED MLS |
| — | Last price change | $83,000 | MRED MLS |
| 15 Sep, 2017 | Listed for sale | $99,000 | MRED MLS |
| 3 Oct, 2023 | Sold | $250,000 | MRED MLS |
| 19 Aug, 2023 | Under contract | $250,000 | MRED MLS |
| 16 Aug, 2023 | Listed for sale | $250,000 | MRED MLS |
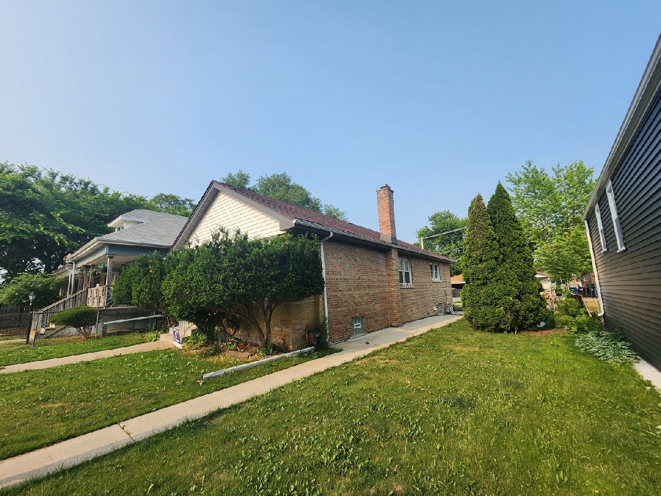
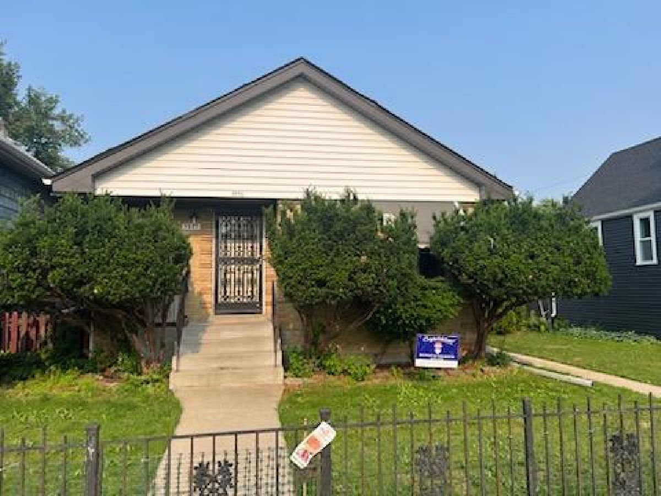
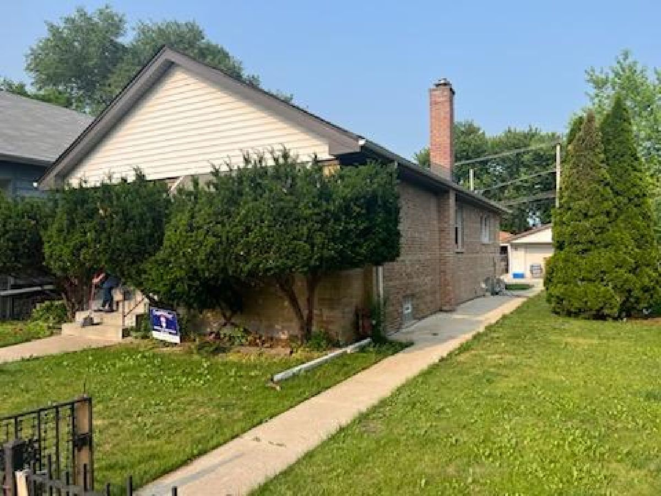
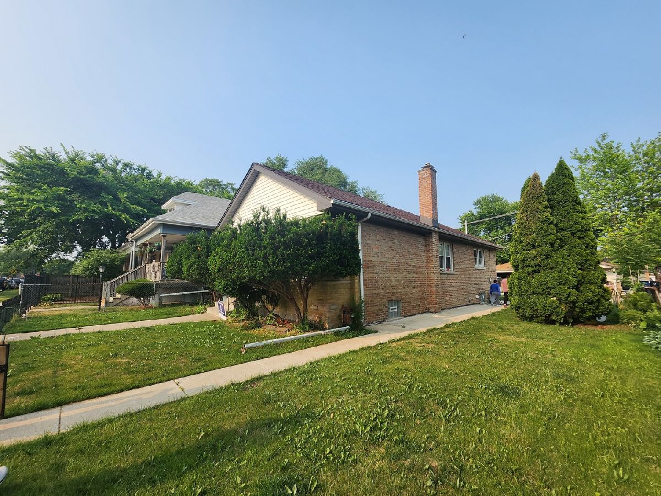
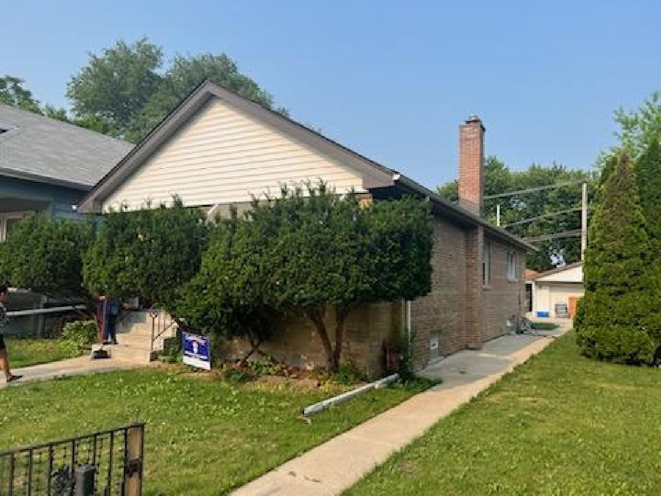
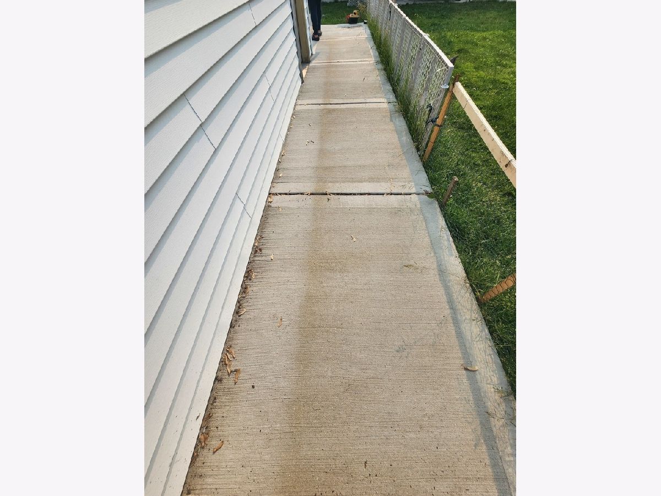
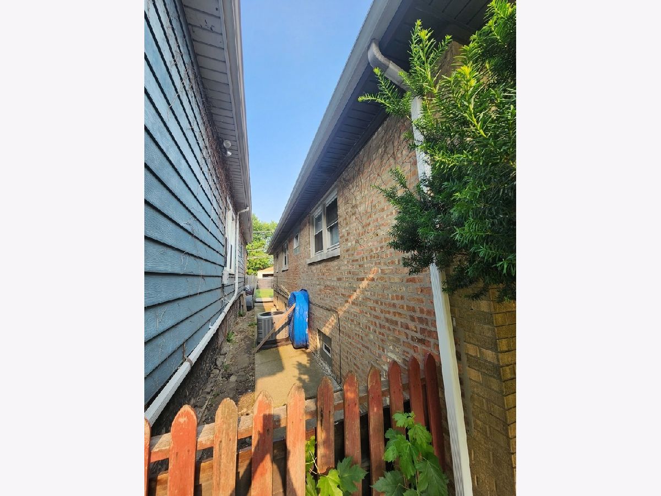
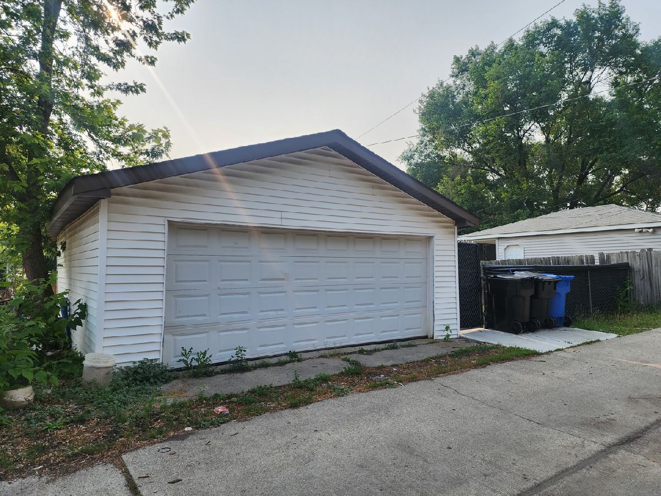
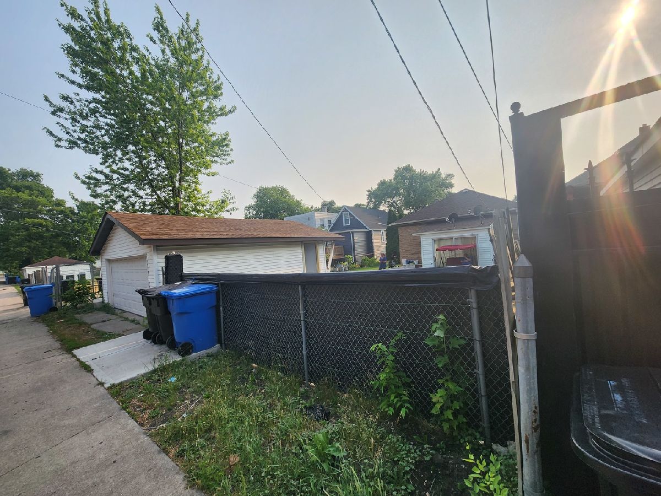
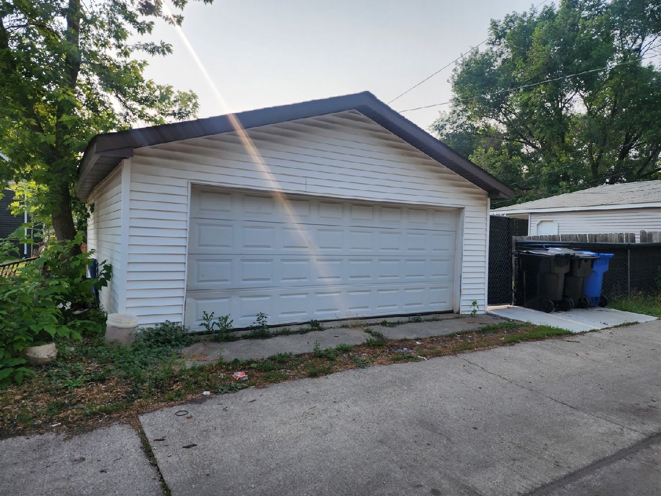
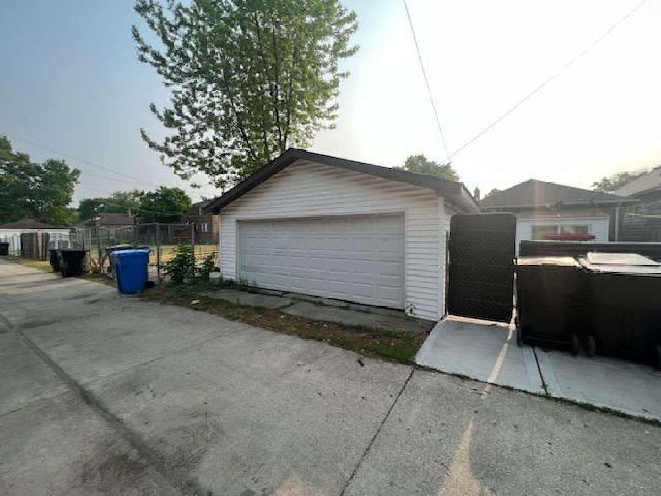
Room Specifics
Total Bedrooms: 3
Bedrooms Above Ground: 3
Bedrooms Below Ground: 0
Dimensions: —
Floor Type: —
Dimensions: —
Floor Type: —
Full Bathrooms: 2
Bathroom Amenities: —
Bathroom in Basement: 1
Rooms: —
Basement Description: Finished
Other Specifics
| 2 | |
| — | |
| — | |
| — | |
| — | |
| 6225 | |
| — | |
| — | |
| — | |
| — | |
| Not in DB | |
| — | |
| — | |
| — | |
| — |
Tax History
| Year | Property Taxes |
|---|---|
| 2018 | $527 |
| 2023 | $1,609 |
Contact Agent
Nearby Similar Homes
Nearby Sold Comparables
Contact Agent
Listing Provided By
Pro 1 Realty Inc

