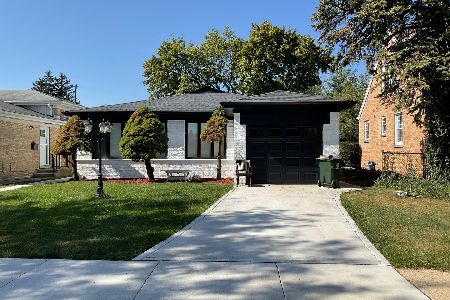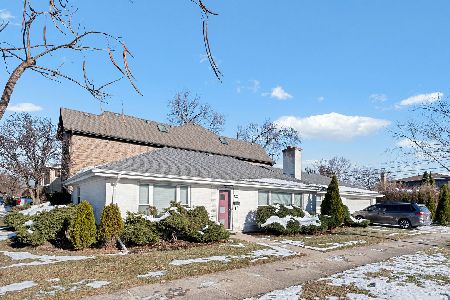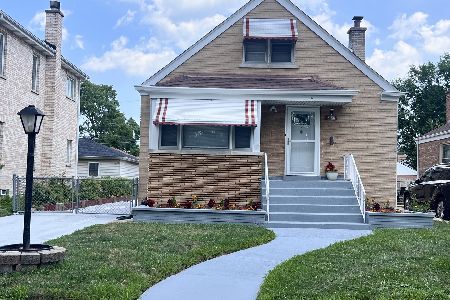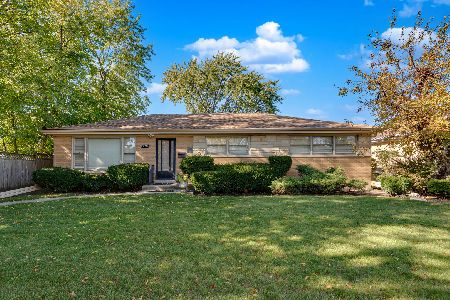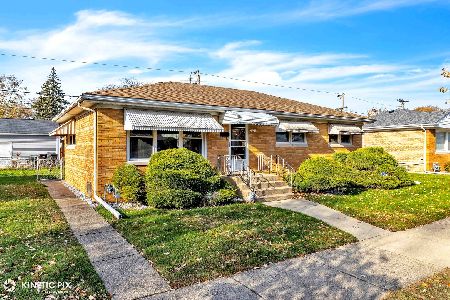7227 Lowell Avenue, Lincolnwood, Illinois 60712
$514,000
|
Sold
|
|
| Status: | Closed |
| Sqft: | 1,526 |
| Cost/Sqft: | $339 |
| Beds: | 4 |
| Baths: | 3 |
| Year Built: | 1952 |
| Property Taxes: | $11,815 |
| Days On Market: | 387 |
| Lot Size: | 0,13 |
Description
ESTATE SALE. Welcome to this charming 4-bedroom, 3-bathroom Cape Cod-style home! This thoughtfully designed two-story residence features completely refinished hardwood floors throughout. The light-filled primary bedroom on the main floor includes a luxurious marble bath with a walk-in tub/shower, offering both comfort and convenience. Upstairs, you'll find three additional bedrooms, while the basement provides an extra bedroom with a full bath and separate entrance-ideal for a guest suite or home office. The open-concept main floor makes entertaining easy with its spacious formal dining and living room. The newly remodeled kitchen includes a cozy breakfast nook, perfect for enjoying your morning coffee. Kitchen with brand-new cabinets, quartz countertops, and a microwave hood over the range. The finished basement boasts a large recreational room, a second kitchen, and a separate laundry area, adding versatility and extra living space. Outdoors, the expansive backyard is perfect for relaxing or hosting gatherings, with a covered deck off the kitchen overlooking the beautifully landscaped yard. Additional highlights include a 2-car garage, dual laundry areas (one on the second floor and one in the basement), and recent upgrades such as Thermopane windows, a new A/C condenser in 2024, and a remodeled covered porch. Since the purchase in 2020, the home has seen many enhancements, including a complete remodel of the main and second-level baths, upgraded electrical service, a tankless water heater for endless hot water, and the addition of an upstairs laundry room. Offering price includes painting of all interior walls and trim. Don't miss this opportunity to make this stunning Cape Cod home yours!
Property Specifics
| Single Family | |
| — | |
| — | |
| 1952 | |
| — | |
| — | |
| No | |
| 0.13 |
| Cook | |
| — | |
| 0 / Not Applicable | |
| — | |
| — | |
| — | |
| 12261007 | |
| 10274250390000 |
Nearby Schools
| NAME: | DISTRICT: | DISTANCE: | |
|---|---|---|---|
|
Grade School
Rutledge Hall Elementary School |
74 | — | |
|
Middle School
Lincoln Hall Middle School |
74 | Not in DB | |
|
High School
Niles West High School |
219 | Not in DB | |
Property History
| DATE: | EVENT: | PRICE: | SOURCE: |
|---|---|---|---|
| 12 Mar, 2020 | Sold | $400,000 | MRED MLS |
| 2 Feb, 2020 | Under contract | $415,000 | MRED MLS |
| — | Last price change | $420,000 | MRED MLS |
| 9 Aug, 2019 | Listed for sale | $450,000 | MRED MLS |
| 4 Mar, 2025 | Sold | $514,000 | MRED MLS |
| 30 Jan, 2025 | Under contract | $518,000 | MRED MLS |
| — | Last price change | $529,000 | MRED MLS |
| 27 Dec, 2024 | Listed for sale | $529,000 | MRED MLS |
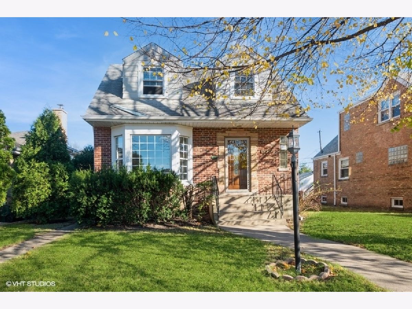
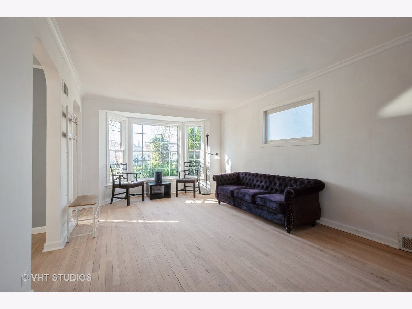
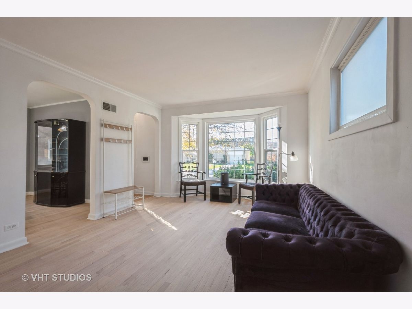
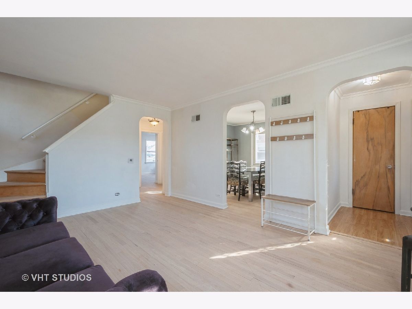
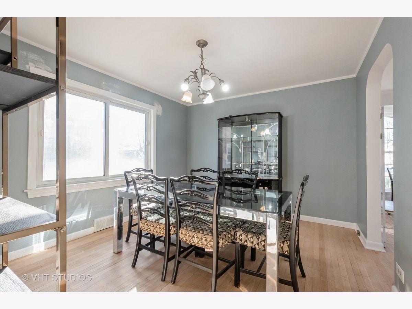
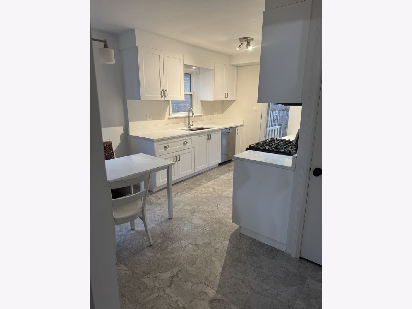
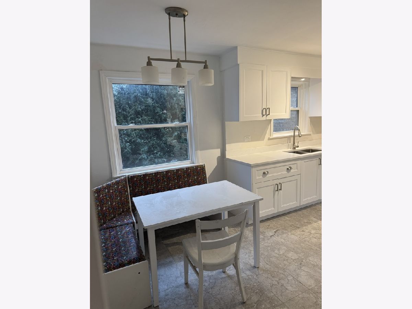
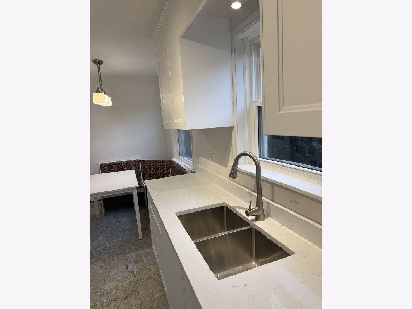
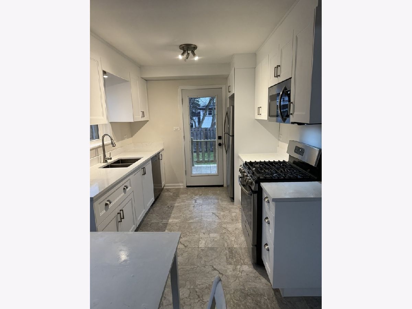
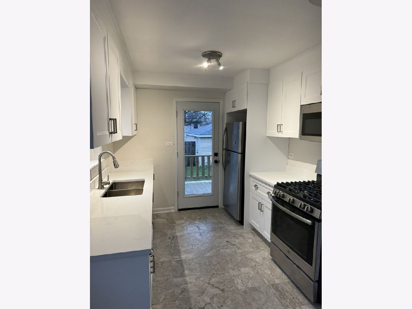
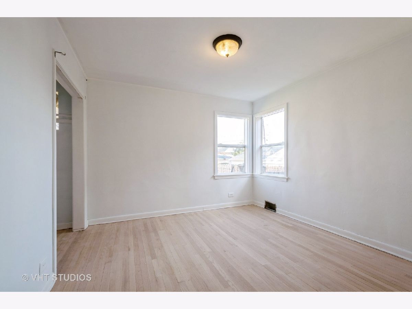
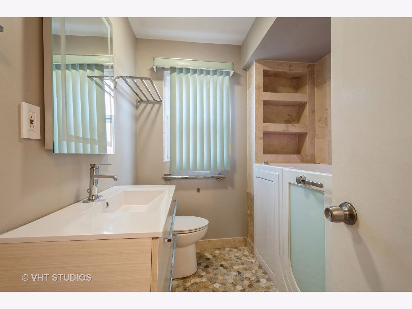
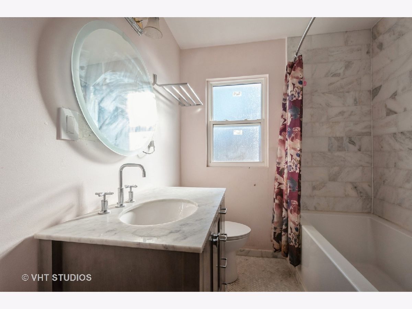
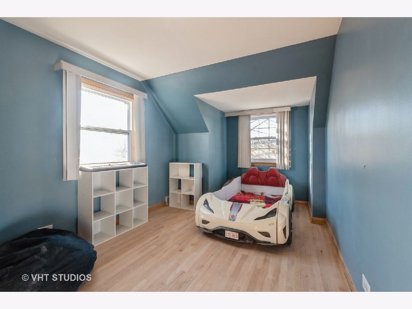
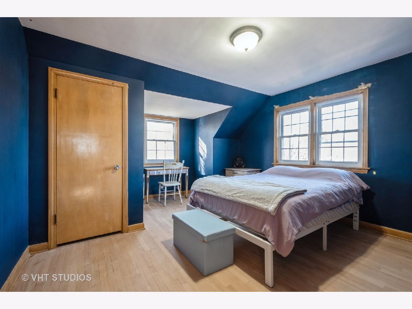
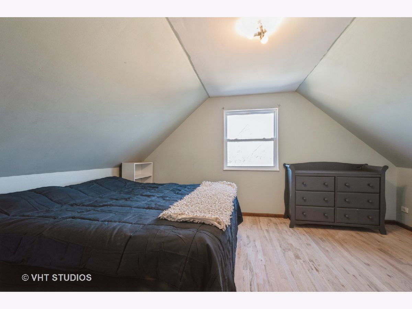
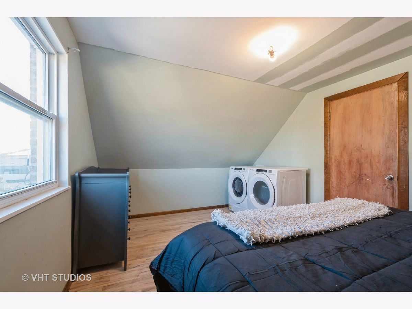
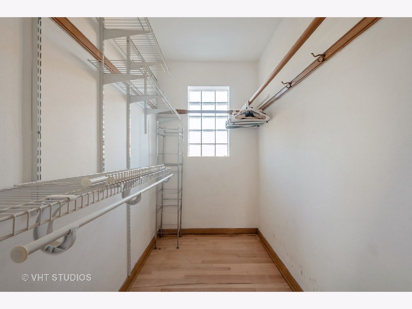
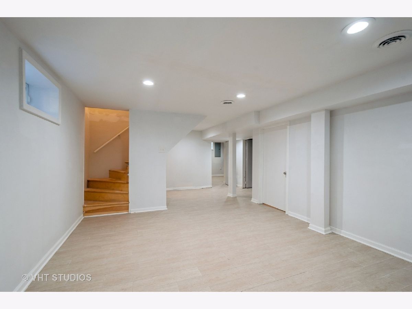
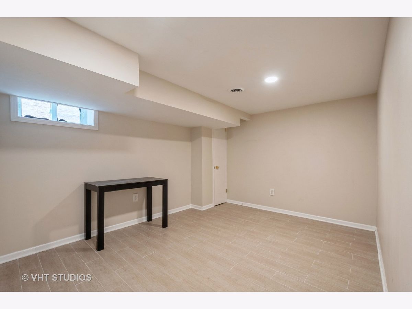
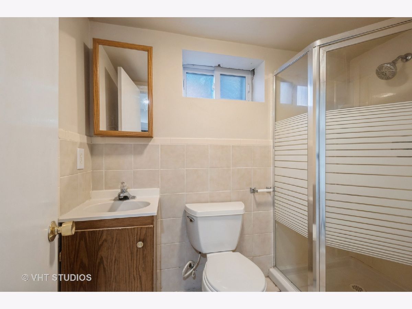
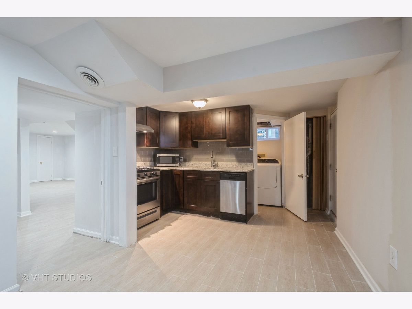
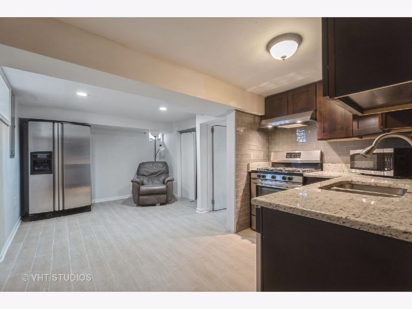
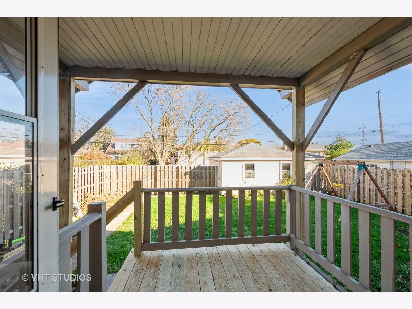
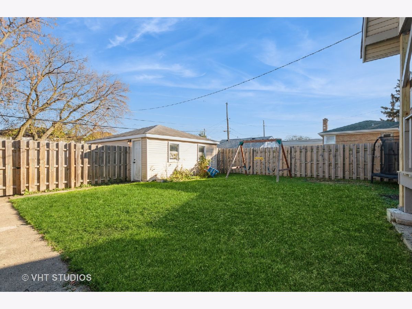
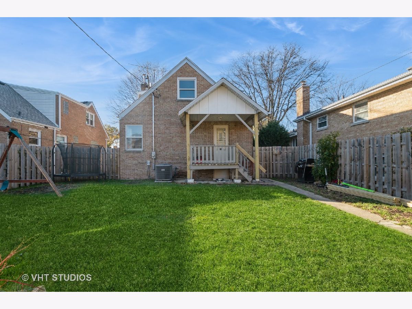
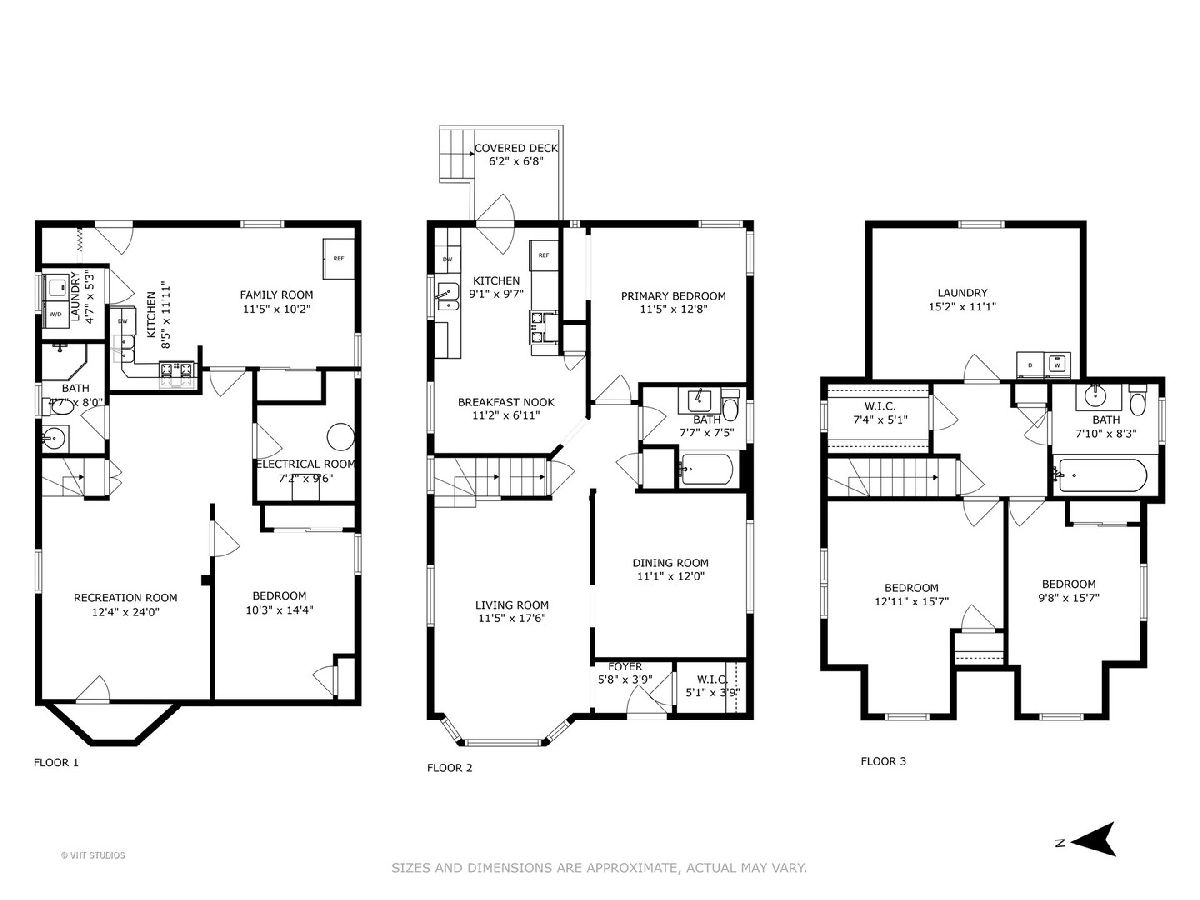
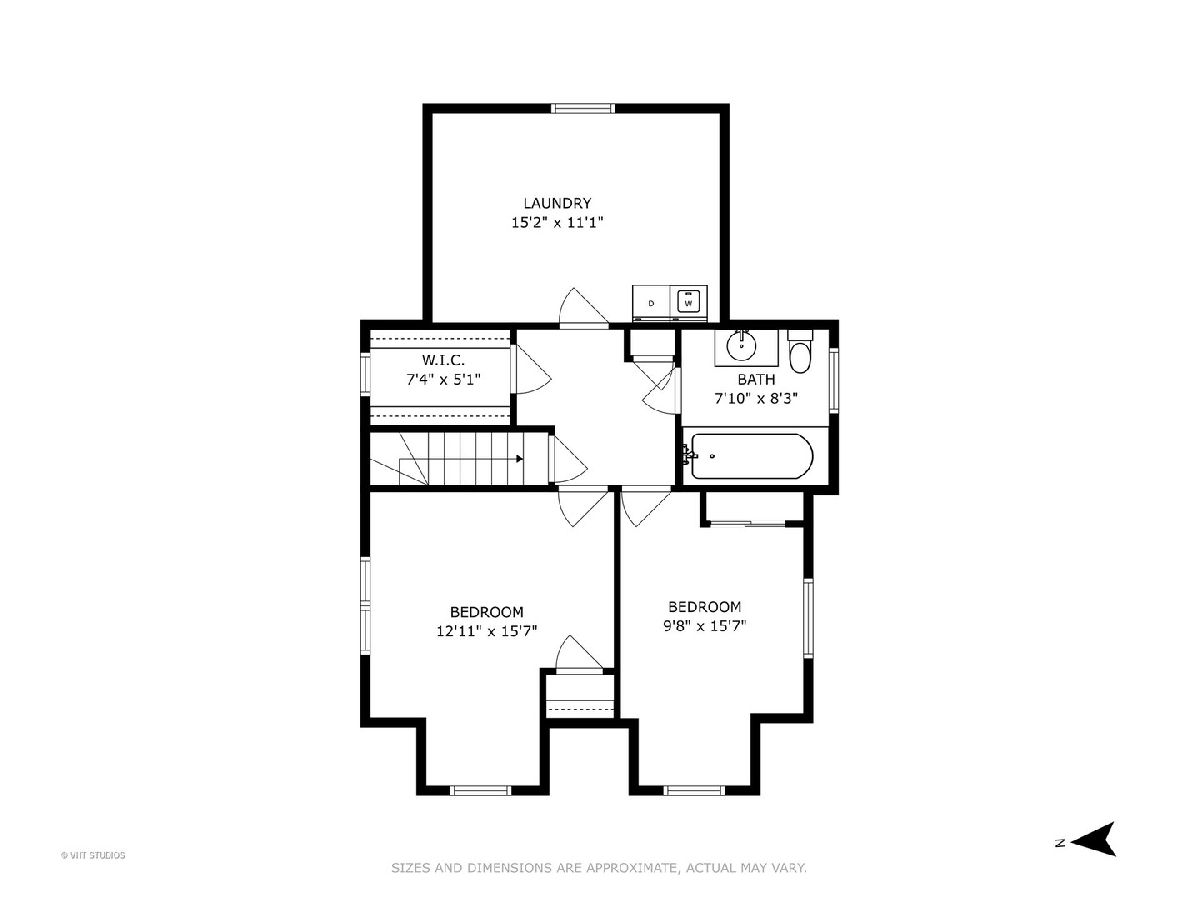
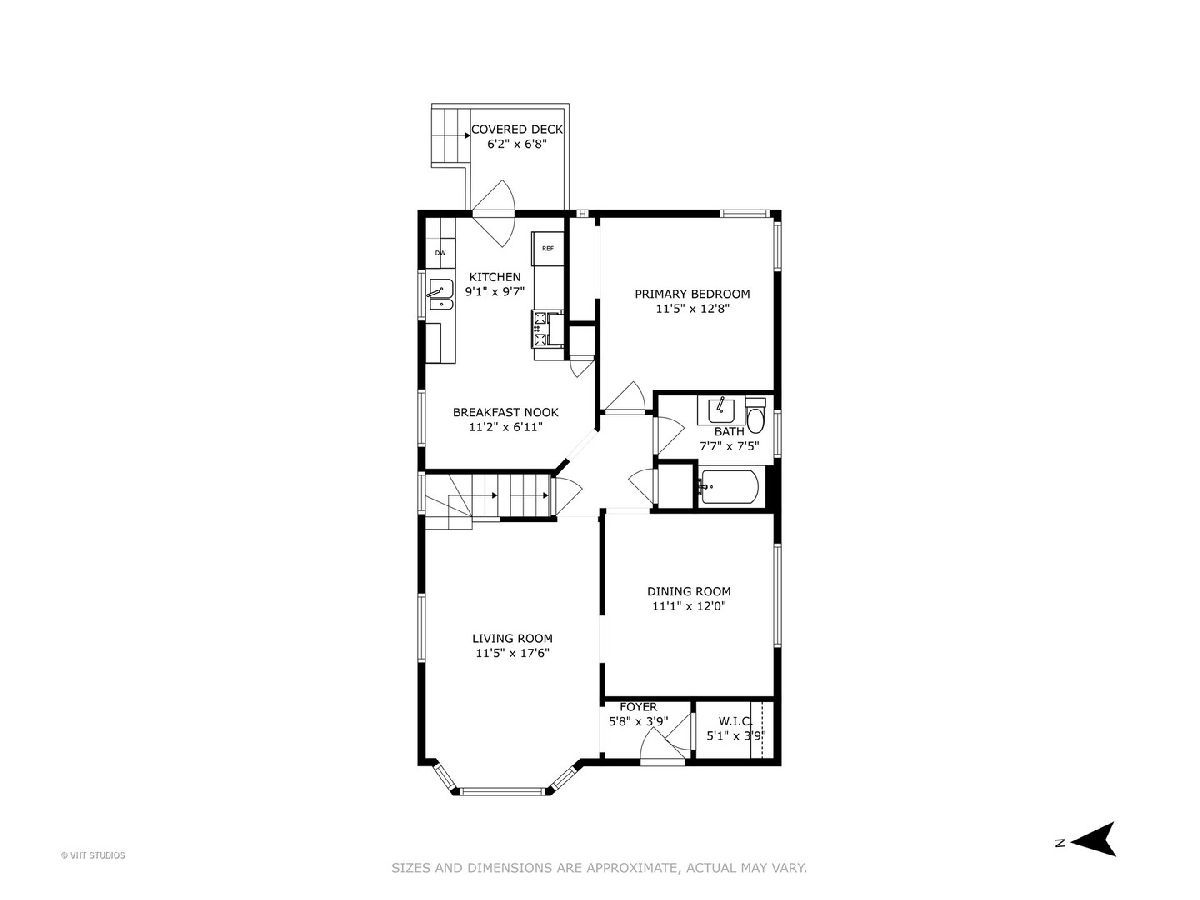
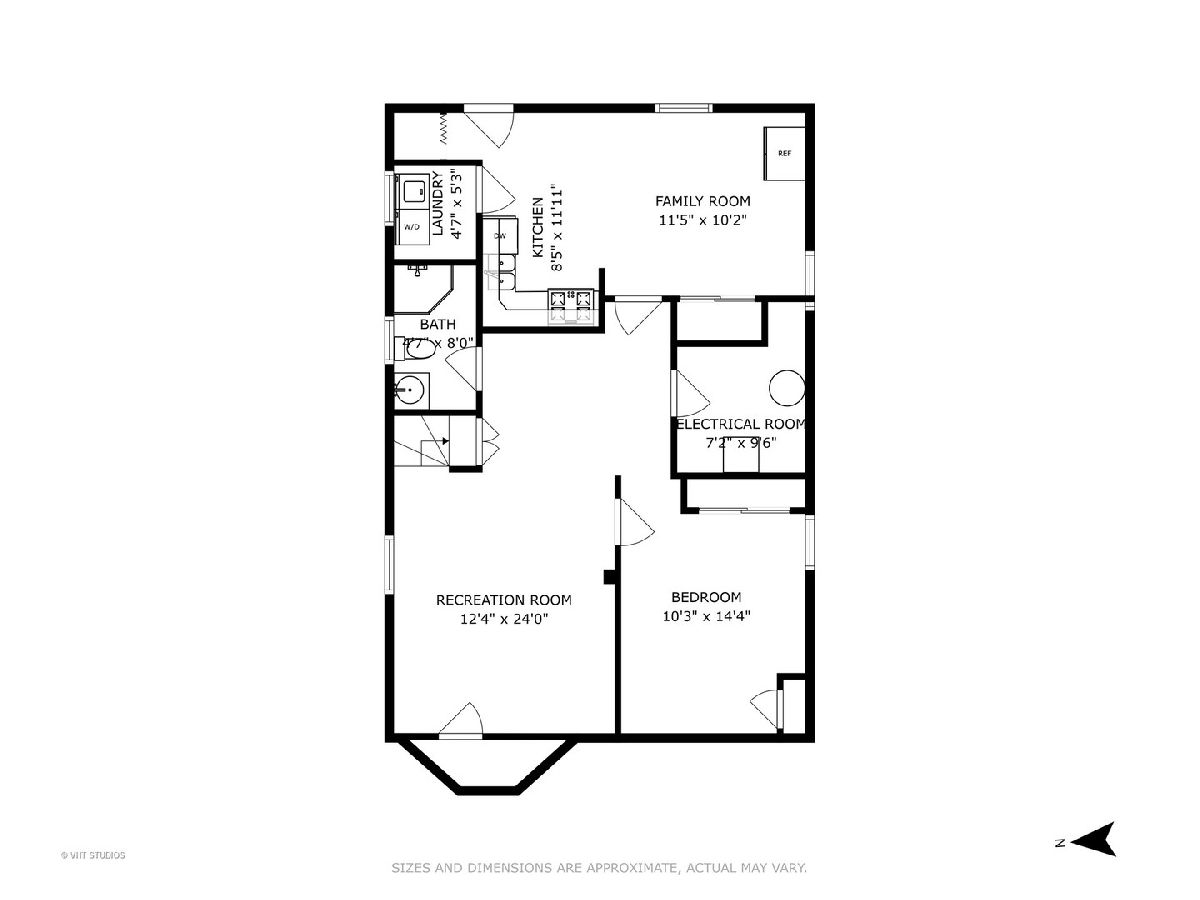
Room Specifics
Total Bedrooms: 5
Bedrooms Above Ground: 4
Bedrooms Below Ground: 1
Dimensions: —
Floor Type: —
Dimensions: —
Floor Type: —
Dimensions: —
Floor Type: —
Dimensions: —
Floor Type: —
Full Bathrooms: 3
Bathroom Amenities: —
Bathroom in Basement: 1
Rooms: —
Basement Description: Finished
Other Specifics
| 2 | |
| — | |
| — | |
| — | |
| — | |
| 45X125 | |
| — | |
| — | |
| — | |
| — | |
| Not in DB | |
| — | |
| — | |
| — | |
| — |
Tax History
| Year | Property Taxes |
|---|---|
| 2020 | $8,489 |
| 2025 | $11,815 |
Contact Agent
Nearby Similar Homes
Nearby Sold Comparables
Contact Agent
Listing Provided By
Baird & Warner

