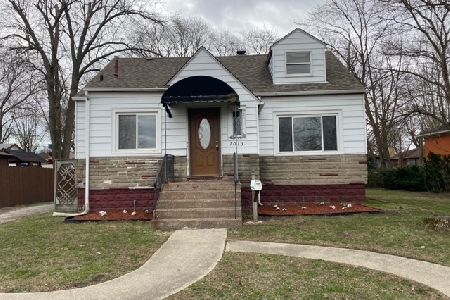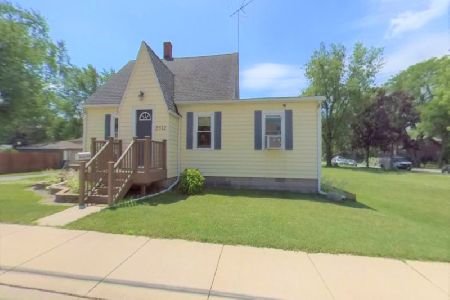7227 Ontario Avenue, Hammond, Indiana 46323
$75,000
|
Sold
|
|
| Status: | Closed |
| Sqft: | 974 |
| Cost/Sqft: | $77 |
| Beds: | 2 |
| Baths: | 1 |
| Year Built: | 1931 |
| Property Taxes: | $815 |
| Days On Market: | 2745 |
| Lot Size: | 0,00 |
Description
This home is very SMART! Within walking distance to PURDUE UNIVERSITY, located within the HAMMOND COLLEGE BOUND OPPORTUNITY and/or HAMMONDS HOME BUYING DOWN PAYMENT ASSISTANCE PROGRAM. Investors Welcome. Come see this home today! This 2 bedroom has an office/study area or even a possible 3rd bedroom, Living area, Kitchen and a storage basement with a Washer and Dryer. There is plenty of back yard and a 1 car garage! LOW LOW Taxes. Easy access to expressway and a short commute to downtown Chicago and minutes to the IL border. Furnace/AC (2008) Hot Water Heater (2007) Washer (2016) Dryer (2017) Boiler Runs Great, Serviced Annually.
Property Specifics
| Single Family | |
| — | |
| Ranch | |
| 1931 | |
| Full | |
| — | |
| No | |
| — |
| Lake | |
| — | |
| 0 / Not Applicable | |
| None | |
| Lake Michigan | |
| Public Sewer | |
| 10022062 | |
| 4507084780080000 |
Property History
| DATE: | EVENT: | PRICE: | SOURCE: |
|---|---|---|---|
| 22 Feb, 2016 | Under contract | $0 | MRED MLS |
| 1 Feb, 2016 | Listed for sale | $0 | MRED MLS |
| 23 Aug, 2018 | Sold | $75,000 | MRED MLS |
| 18 Jul, 2018 | Under contract | $75,000 | MRED MLS |
| 17 Jul, 2018 | Listed for sale | $75,000 | MRED MLS |
Room Specifics
Total Bedrooms: 2
Bedrooms Above Ground: 2
Bedrooms Below Ground: 0
Dimensions: —
Floor Type: Carpet
Full Bathrooms: 1
Bathroom Amenities: —
Bathroom in Basement: 0
Rooms: No additional rooms
Basement Description: Unfinished,Cellar
Other Specifics
| 1 | |
| — | |
| — | |
| — | |
| — | |
| 40X125 | |
| — | |
| None | |
| Hardwood Floors, First Floor Bedroom, First Floor Full Bath | |
| Microwave, Refrigerator, Washer, Dryer, Cooktop | |
| Not in DB | |
| Sidewalks, Street Lights, Street Paved | |
| — | |
| — | |
| — |
Tax History
| Year | Property Taxes |
|---|---|
| 2018 | $815 |
Contact Agent
Nearby Similar Homes
Nearby Sold Comparables
Contact Agent
Listing Provided By
Prime Real Estate





