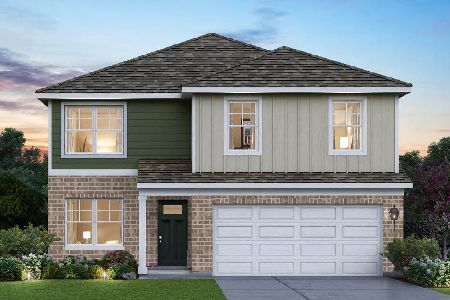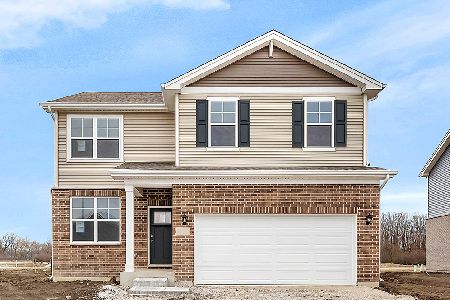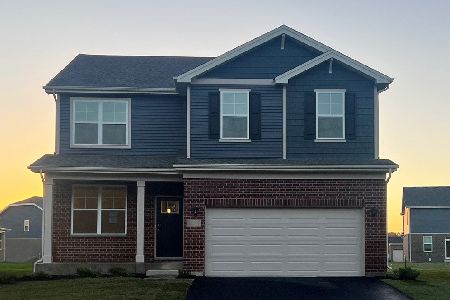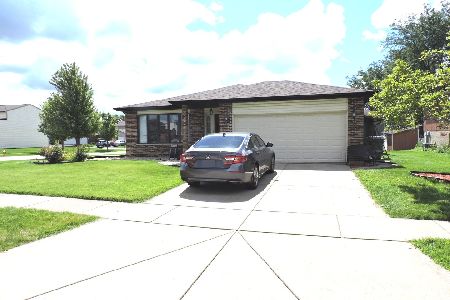7228 170th Place, Tinley Park, Illinois 60477
$265,000
|
Sold
|
|
| Status: | Closed |
| Sqft: | 1,695 |
| Cost/Sqft: | $153 |
| Beds: | 3 |
| Baths: | 2 |
| Year Built: | — |
| Property Taxes: | $7,522 |
| Days On Market: | 2087 |
| Lot Size: | 0,19 |
Description
Make an offer on this updated, move-in ready home w/ beautiful yard in School Districts 140 and 230, this home will not disappoint. NEW roof, gutters, facia in 2015. New water heater in 2018. FOUR bedrooms, three very spacious bedrooms plus one bedroom in basement. TWO bathrooms. Hardwood floors throughout most of the home, NEW ceramic tile in kitchen, high-end stainless steel appliances, picturesque view of backyard from kitchen, NEW neutral paint throughout, most windows are NEW (2 are not) South-facing, the house boasts natural light, making the front room a serene place to relax. The multi-levels in home give it so much dimension yet it's open and spacious. Possible in-law unit, separate basement entrance. Basement includes the Laundry room, built-out bedroom, abundant storage. Backyard is LOVELY! Yard is not too large and not too small. Concrete patio, shed, fence, overflowing greenery and flowers, private. Front yard has nice appeal, big trees, and concrete driveway. Superbly maintained, just move in!
Property Specifics
| Single Family | |
| — | |
| Quad Level | |
| — | |
| Partial | |
| — | |
| No | |
| 0.19 |
| Cook | |
| — | |
| 0 / Not Applicable | |
| None | |
| Lake Michigan | |
| Public Sewer | |
| 10715342 | |
| 27252180170000 |
Property History
| DATE: | EVENT: | PRICE: | SOURCE: |
|---|---|---|---|
| 20 Aug, 2010 | Sold | $230,000 | MRED MLS |
| 10 Jul, 2010 | Under contract | $239,900 | MRED MLS |
| — | Last price change | $244,900 | MRED MLS |
| 4 Feb, 2010 | Listed for sale | $275,000 | MRED MLS |
| 29 Sep, 2020 | Sold | $265,000 | MRED MLS |
| 31 Aug, 2020 | Under contract | $259,900 | MRED MLS |
| — | Last price change | $264,900 | MRED MLS |
| 14 May, 2020 | Listed for sale | $280,000 | MRED MLS |
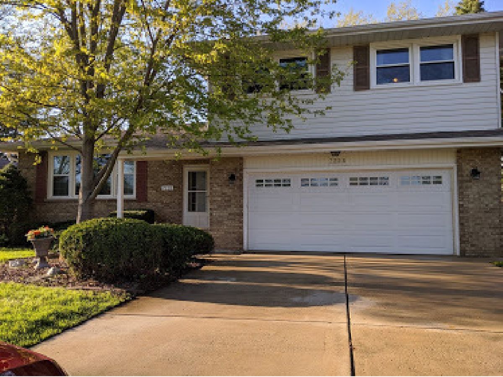
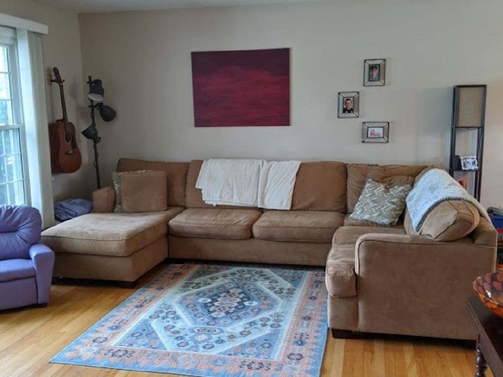
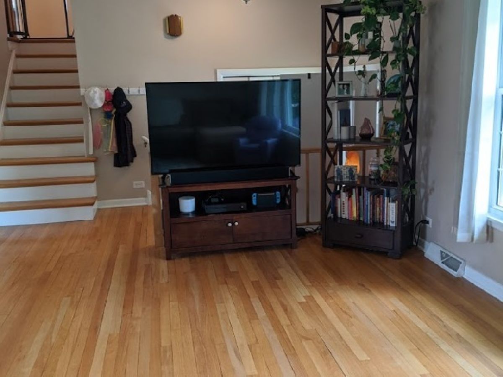
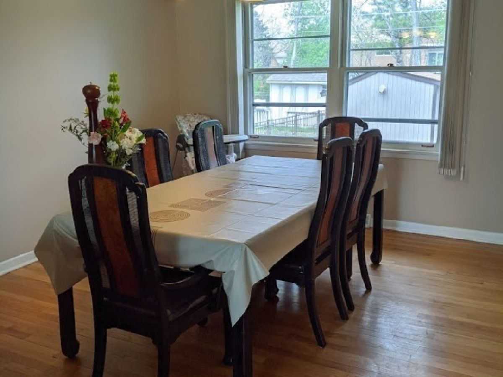
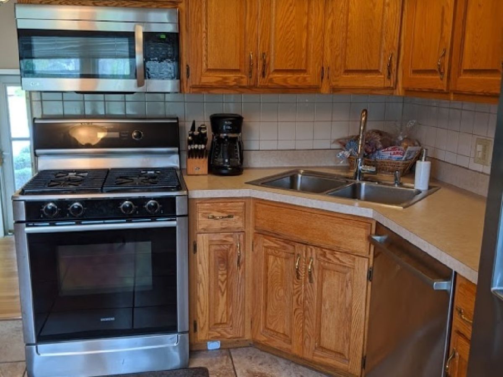
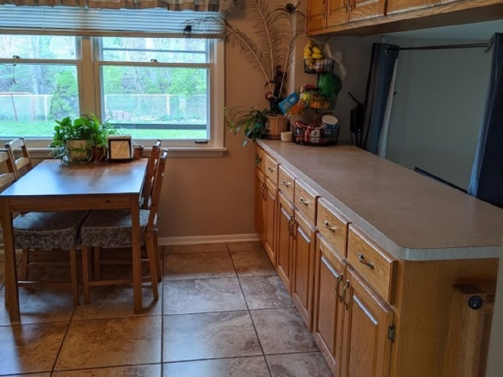
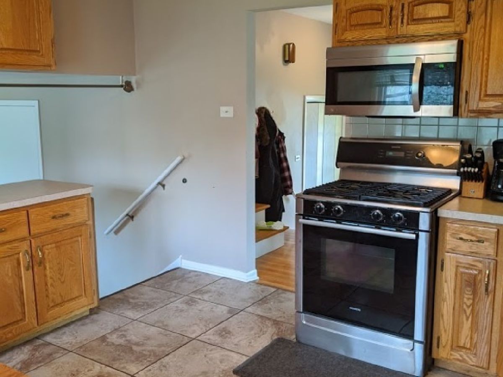
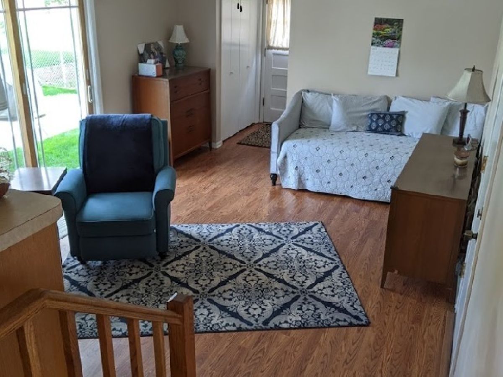
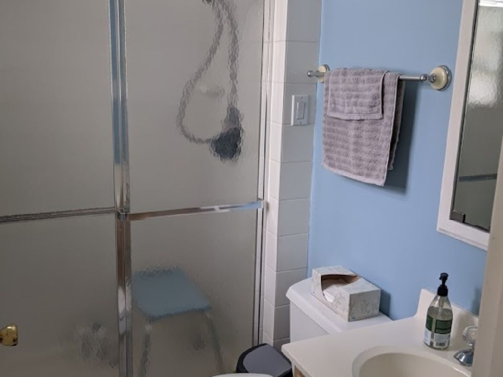
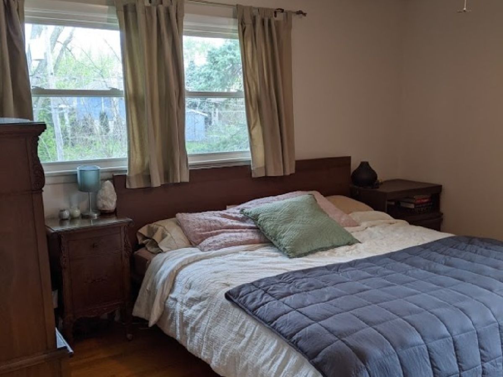
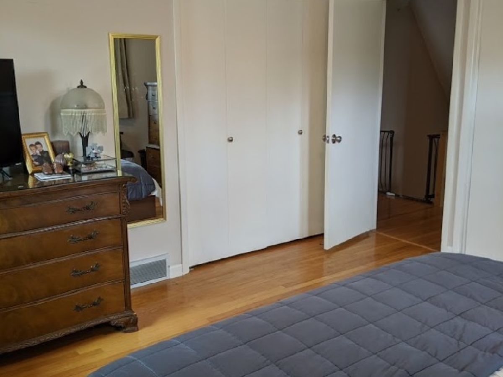
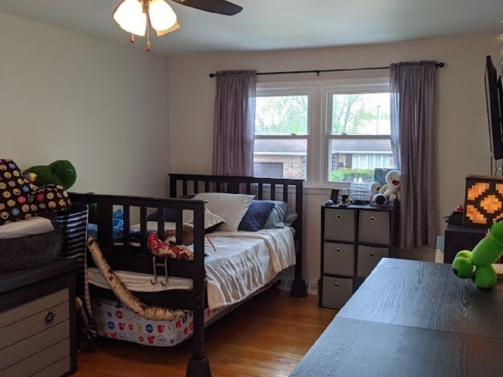
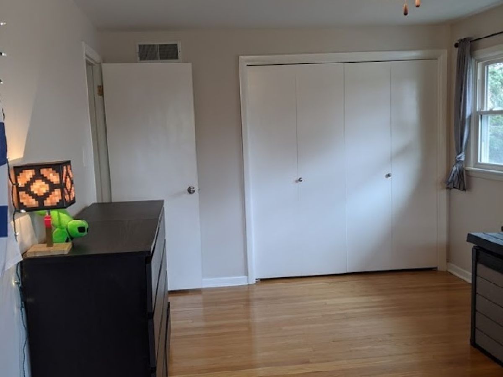
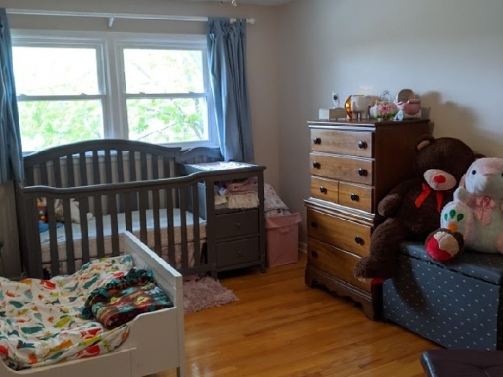
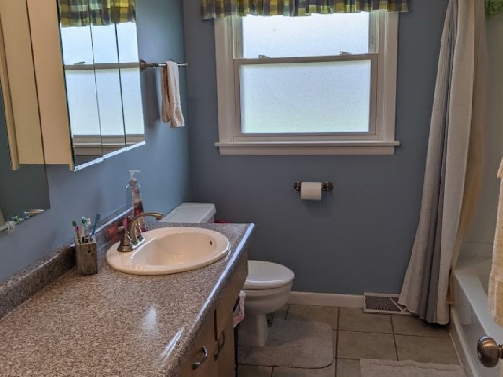
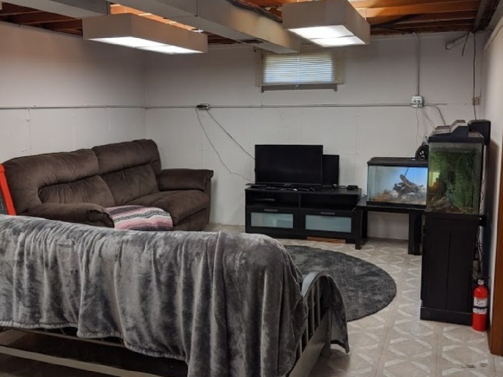
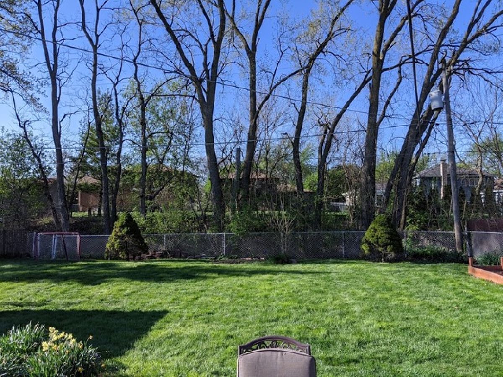
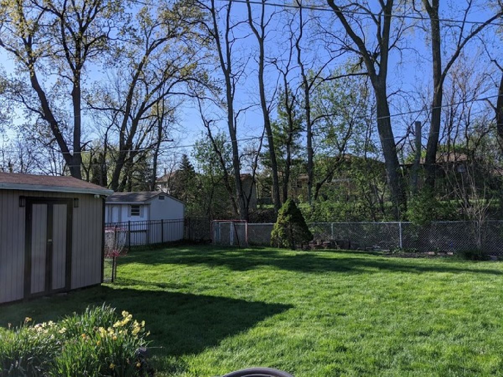
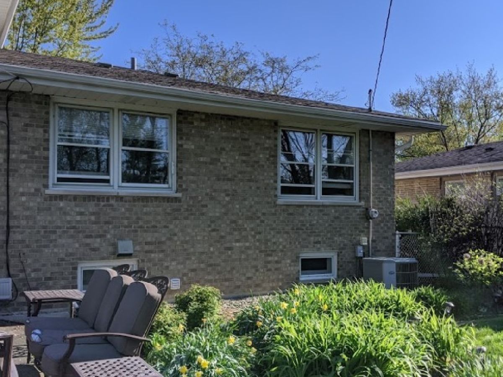
Room Specifics
Total Bedrooms: 4
Bedrooms Above Ground: 3
Bedrooms Below Ground: 1
Dimensions: —
Floor Type: Hardwood
Dimensions: —
Floor Type: Hardwood
Dimensions: —
Floor Type: —
Full Bathrooms: 2
Bathroom Amenities: —
Bathroom in Basement: 1
Rooms: Family Room,Bonus Room,Utility Room-Lower Level
Basement Description: Partially Finished
Other Specifics
| 2 | |
| — | |
| Concrete | |
| — | |
| — | |
| 65X126 | |
| — | |
| None | |
| — | |
| Range, Microwave, Dishwasher, Refrigerator, Washer, Dryer, Disposal | |
| Not in DB | |
| Park, Pool, Lake, Sidewalks, Street Lights, Street Paved | |
| — | |
| — | |
| — |
Tax History
| Year | Property Taxes |
|---|---|
| 2010 | $4,378 |
| 2020 | $7,522 |
Contact Agent
Nearby Similar Homes
Nearby Sold Comparables
Contact Agent
Listing Provided By
Cachey Real Estate II LLC.

