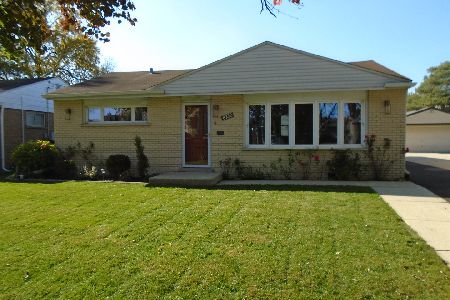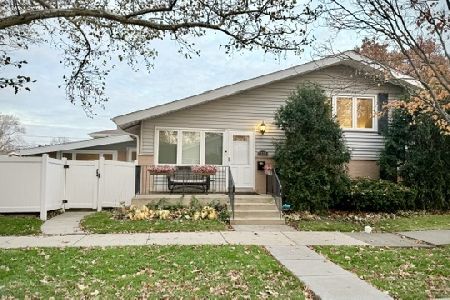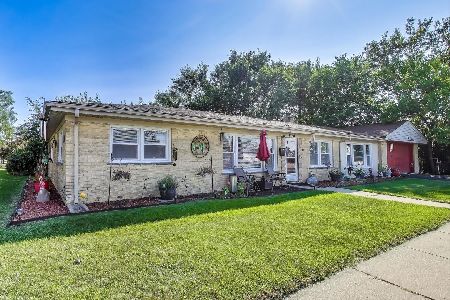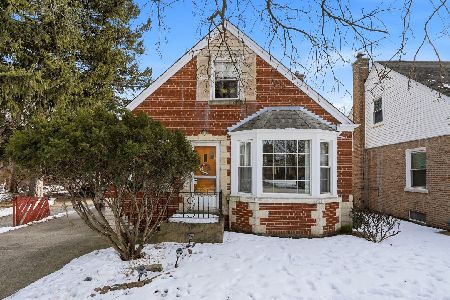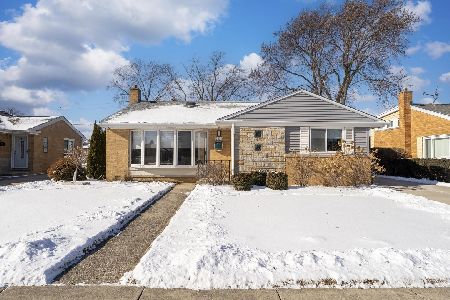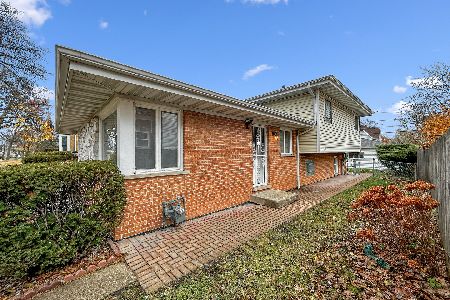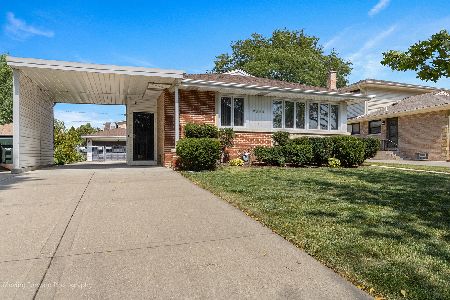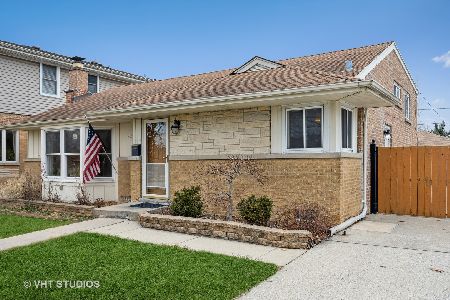7228 Lill Street, Niles, Illinois 60714
$414,000
|
Sold
|
|
| Status: | Closed |
| Sqft: | 1,863 |
| Cost/Sqft: | $222 |
| Beds: | 5 |
| Baths: | 3 |
| Year Built: | 1957 |
| Property Taxes: | $7,723 |
| Days On Market: | 2212 |
| Lot Size: | 0,16 |
Description
Check out this beautifully updated and well maintained, freshly painted 5 bedroom + bonus room in basement with 3 FULL bath home in Niles! 2017 new roof and brand new 2 1/2 car garage with extra height (approx. 10ft high!), newly installed bike hanger and shelving included. Each level of the home includes a FULL bath with the 2nd floor whirlpool jacuzzi to relax in! Main floor includes master bedroom and bedroom with an additional 3 bedrooms on 2nd level! Basement includes a tool/work room, large family room, laundry room, full bathroom and bonus room! Plenty of storage throughout the home and outside -huge shed behind the garage, storage bins on the side of the home, approx. 4ft high attic space with pull-down stairs. Enjoy your summers on the beautifully paved patio and yard! Conveniently near public transportation Niles Free Bus, Pace Bus, CTA blue line less than 7 min, plenty of shopping centers and great schools nearby including St. John Brebeuf School, Notre Dame College Prep and Northridge Preparatory School!
Property Specifics
| Single Family | |
| — | |
| Other | |
| 1957 | |
| Full | |
| — | |
| No | |
| 0.16 |
| Cook | |
| — | |
| — / Not Applicable | |
| None | |
| Public | |
| Public Sewer | |
| 10633128 | |
| 09242090430000 |
Nearby Schools
| NAME: | DISTRICT: | DISTANCE: | |
|---|---|---|---|
|
Grade School
Nelson Elementary School |
63 | — | |
|
Middle School
Gemini Junior High School |
63 | Not in DB | |
|
High School
Maine East High School |
207 | Not in DB | |
Property History
| DATE: | EVENT: | PRICE: | SOURCE: |
|---|---|---|---|
| 15 Sep, 2020 | Sold | $414,000 | MRED MLS |
| 21 Jul, 2020 | Under contract | $413,000 | MRED MLS |
| — | Last price change | $414,000 | MRED MLS |
| 10 Feb, 2020 | Listed for sale | $417,000 | MRED MLS |
Room Specifics
Total Bedrooms: 5
Bedrooms Above Ground: 5
Bedrooms Below Ground: 0
Dimensions: —
Floor Type: Hardwood
Dimensions: —
Floor Type: Hardwood
Dimensions: —
Floor Type: Hardwood
Dimensions: —
Floor Type: —
Full Bathrooms: 3
Bathroom Amenities: Whirlpool,Separate Shower,Double Sink
Bathroom in Basement: 1
Rooms: Bedroom 5,Workshop,Bonus Room,Other Room
Basement Description: Finished
Other Specifics
| 2.5 | |
| — | |
| Concrete | |
| Patio, Storms/Screens | |
| — | |
| 52X133 | |
| Pull Down Stair | |
| None | |
| Hardwood Floors, Wood Laminate Floors, First Floor Bedroom, First Floor Full Bath | |
| Range, Microwave, Dishwasher, Refrigerator, Washer, Dryer, Disposal, Stainless Steel Appliance(s), Cooktop, Range Hood | |
| Not in DB | |
| Sidewalks | |
| — | |
| — | |
| — |
Tax History
| Year | Property Taxes |
|---|---|
| 2020 | $7,723 |
Contact Agent
Nearby Similar Homes
Nearby Sold Comparables
Contact Agent
Listing Provided By
The Exchange Commission Real Estate LLC

