723 Arlington Heights Road, Arlington Heights, Illinois 60004
$399,000
|
Sold
|
|
| Status: | Closed |
| Sqft: | 1,765 |
| Cost/Sqft: | $227 |
| Beds: | 3 |
| Baths: | 2 |
| Year Built: | — |
| Property Taxes: | $7,225 |
| Days On Market: | 1379 |
| Lot Size: | 0,00 |
Description
Completely remodeled and expanded Bungalow will surprise you with many modern amenities. 9 foot ceilings, light and bright open floorplan, large living space. Charming foyer greets you as you walk into this home. Large living room with built-in fireplace. Former 4th bedroom is ideal for an office or playroom. Large formal living room open to the kitchen. Expanded kitchen features 42' cabinets, granite countertops, large island, stainless steel appliances, and a bar area with built-in beverage fridge. Mudroom off the kitchen leads to the deck and garage. Bedroom and full bath complete the first-floor. Stunning, open staircase brings you upstairs to a dormered 2nd floor with additional living space, large bath with double vanities, whirlpool tub and a separate shower. Master bedroom has incredible closet space with 2 walk-in closets. 3rd spacious bedroom with extra storage space. Partially finished large basement waiting for your final touches. Outstanding newer driveway and oversized 2 car garage give extra space for parking. Large trek deck with ramp is great for entertaining. Spacious deep lot has plenty of room to play. Award-winning schools, Olive, Thomas, Hersey. Walk to train, downtown AH, library, parks and pools. This is not a drive by home, beautiful interior.
Property Specifics
| Single Family | |
| — | |
| — | |
| — | |
| — | |
| CUSTOM | |
| No | |
| — |
| Cook | |
| — | |
| 0 / Not Applicable | |
| — | |
| — | |
| — | |
| 11366128 | |
| 03291160500000 |
Nearby Schools
| NAME: | DISTRICT: | DISTANCE: | |
|---|---|---|---|
|
Grade School
Olive-mary Stitt School |
25 | — | |
|
Middle School
Thomas Middle School |
25 | Not in DB | |
|
High School
John Hersey High School |
214 | Not in DB | |
Property History
| DATE: | EVENT: | PRICE: | SOURCE: |
|---|---|---|---|
| 30 Mar, 2007 | Sold | $225,000 | MRED MLS |
| 27 Jan, 2007 | Under contract | $259,900 | MRED MLS |
| 4 Nov, 2006 | Listed for sale | $259,900 | MRED MLS |
| 22 Jul, 2008 | Sold | $367,000 | MRED MLS |
| 9 Jun, 2008 | Under contract | $379,900 | MRED MLS |
| — | Last price change | $389,900 | MRED MLS |
| 28 Mar, 2008 | Listed for sale | $399,900 | MRED MLS |
| 29 Oct, 2010 | Sold | $380,000 | MRED MLS |
| 3 Oct, 2010 | Under contract | $389,990 | MRED MLS |
| 14 Sep, 2010 | Listed for sale | $389,990 | MRED MLS |
| 27 Jun, 2022 | Sold | $399,000 | MRED MLS |
| 30 Apr, 2022 | Under contract | $399,900 | MRED MLS |
| 8 Apr, 2022 | Listed for sale | $399,900 | MRED MLS |
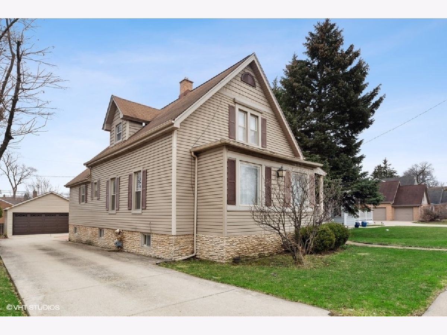
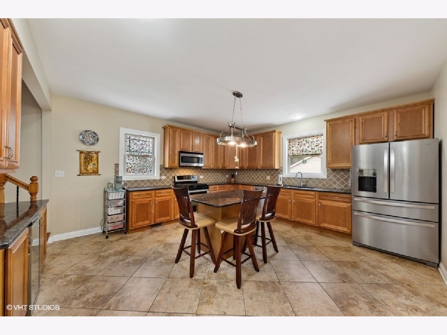
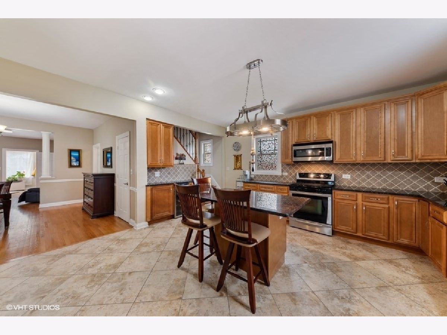
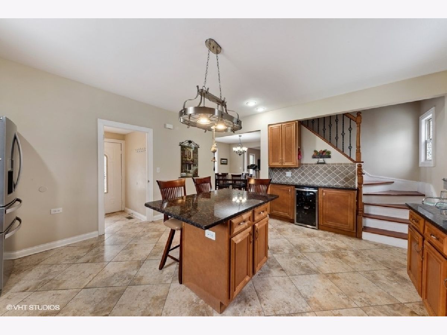
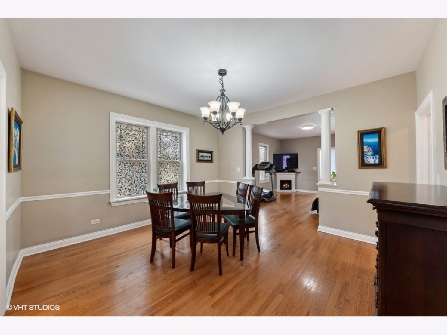
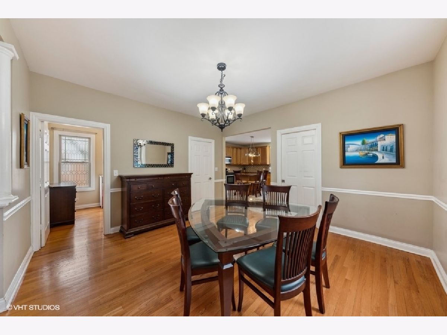
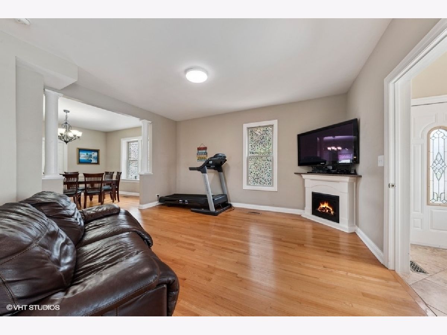
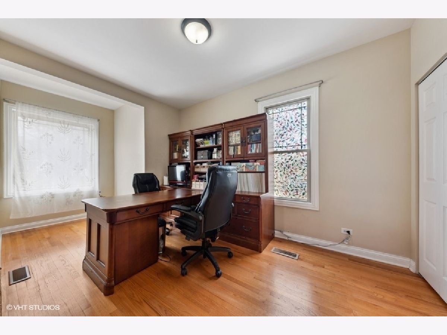
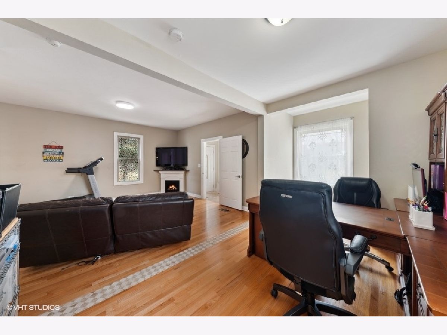
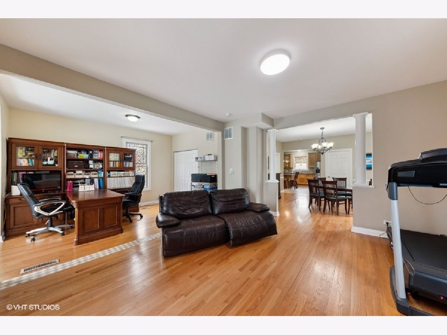
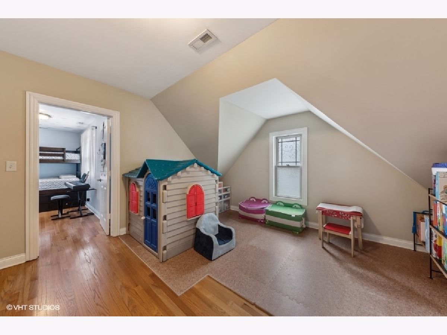
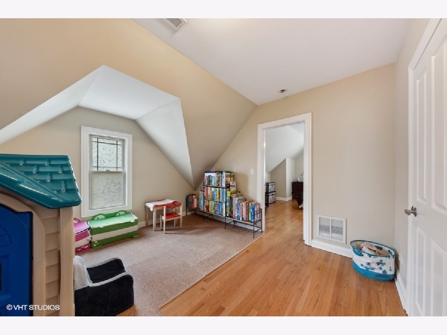
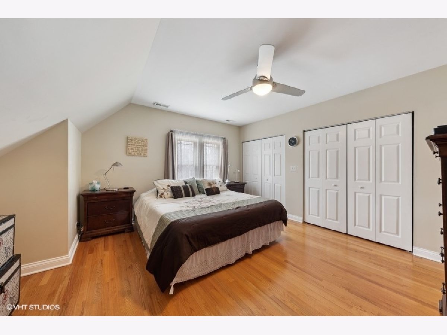
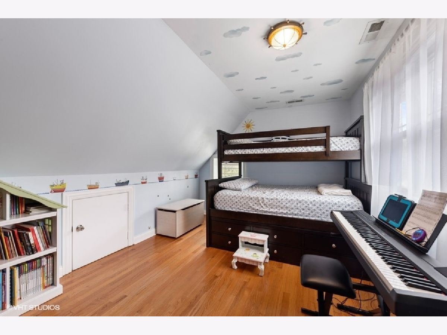
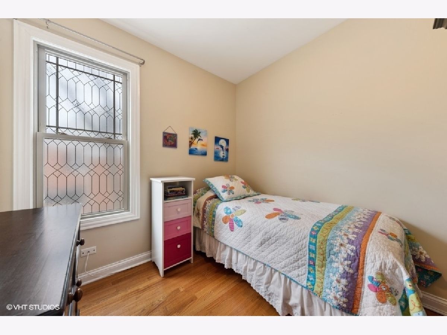
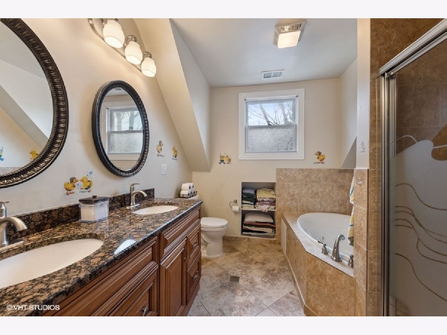
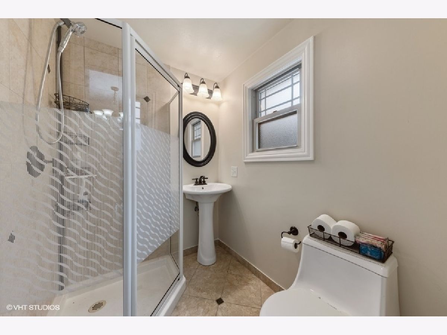
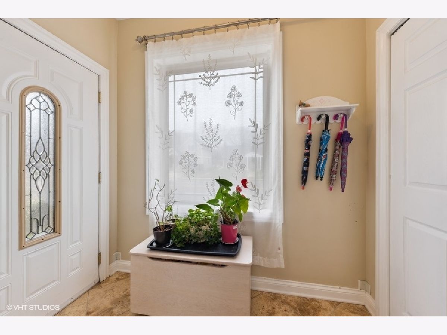
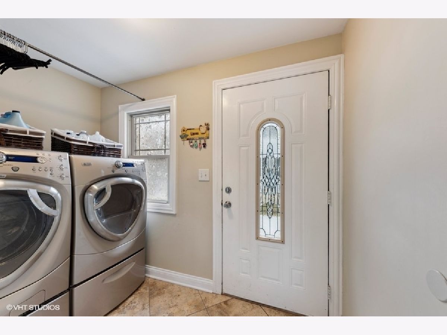
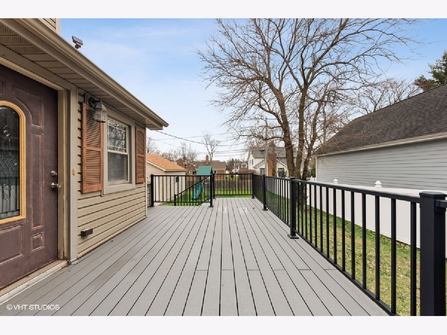
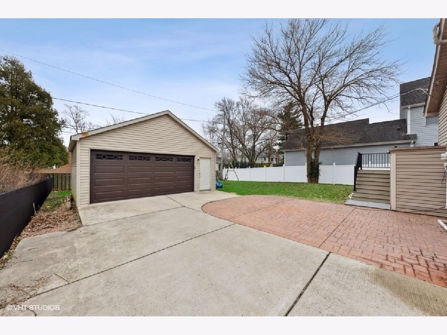
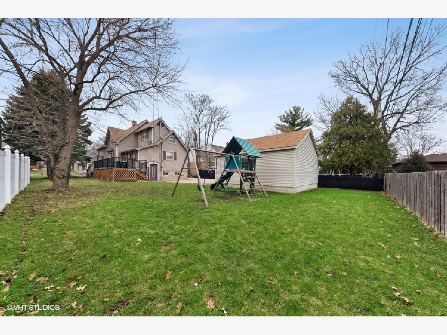
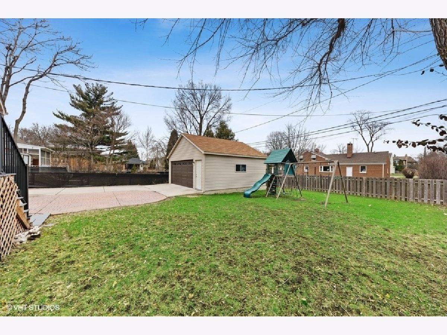
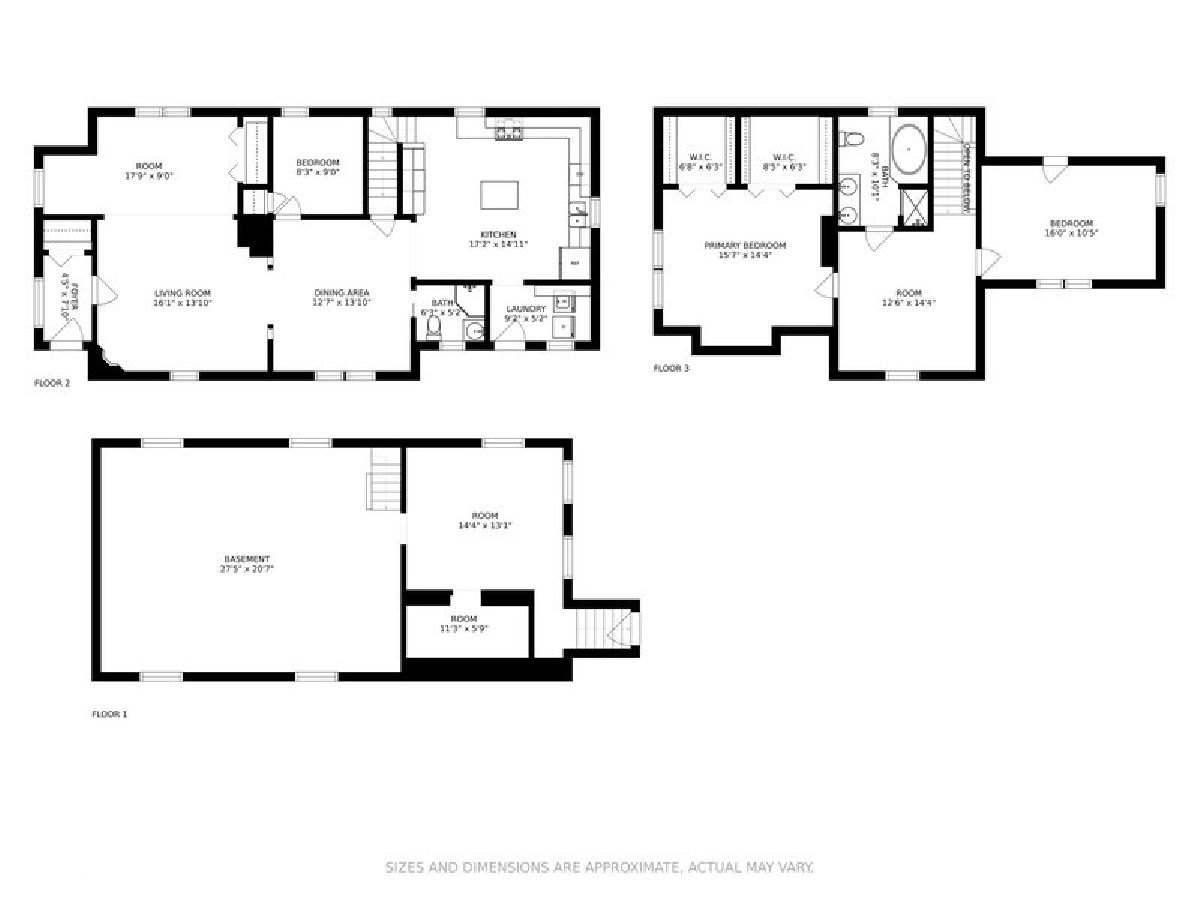
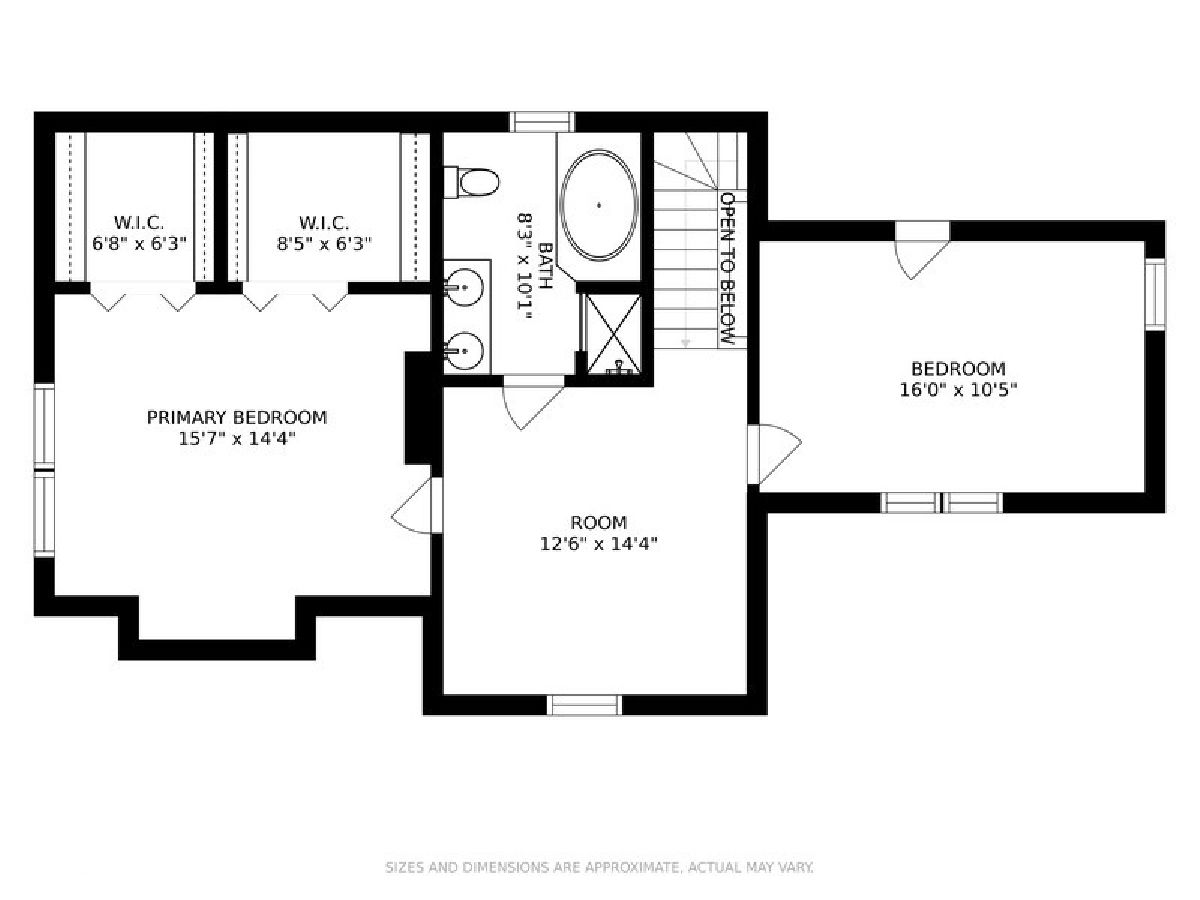
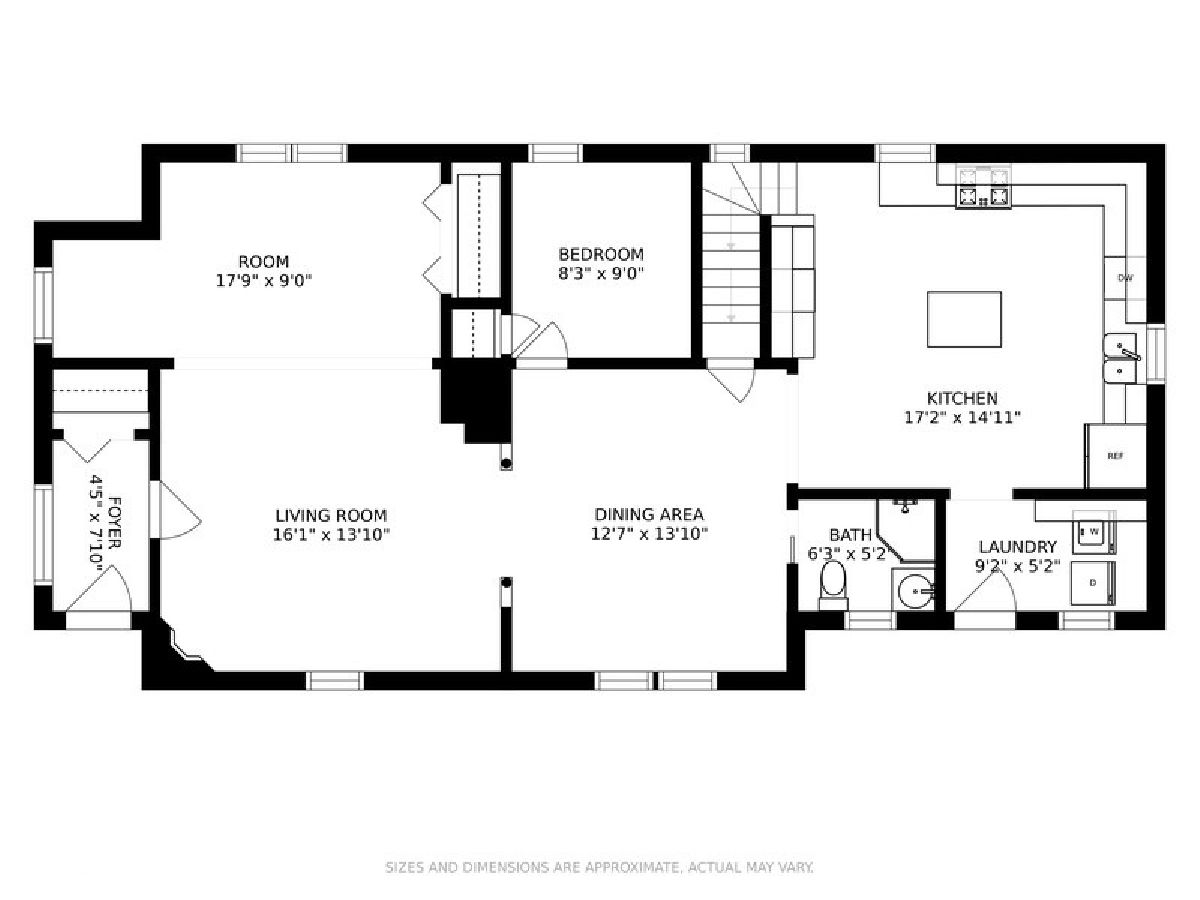
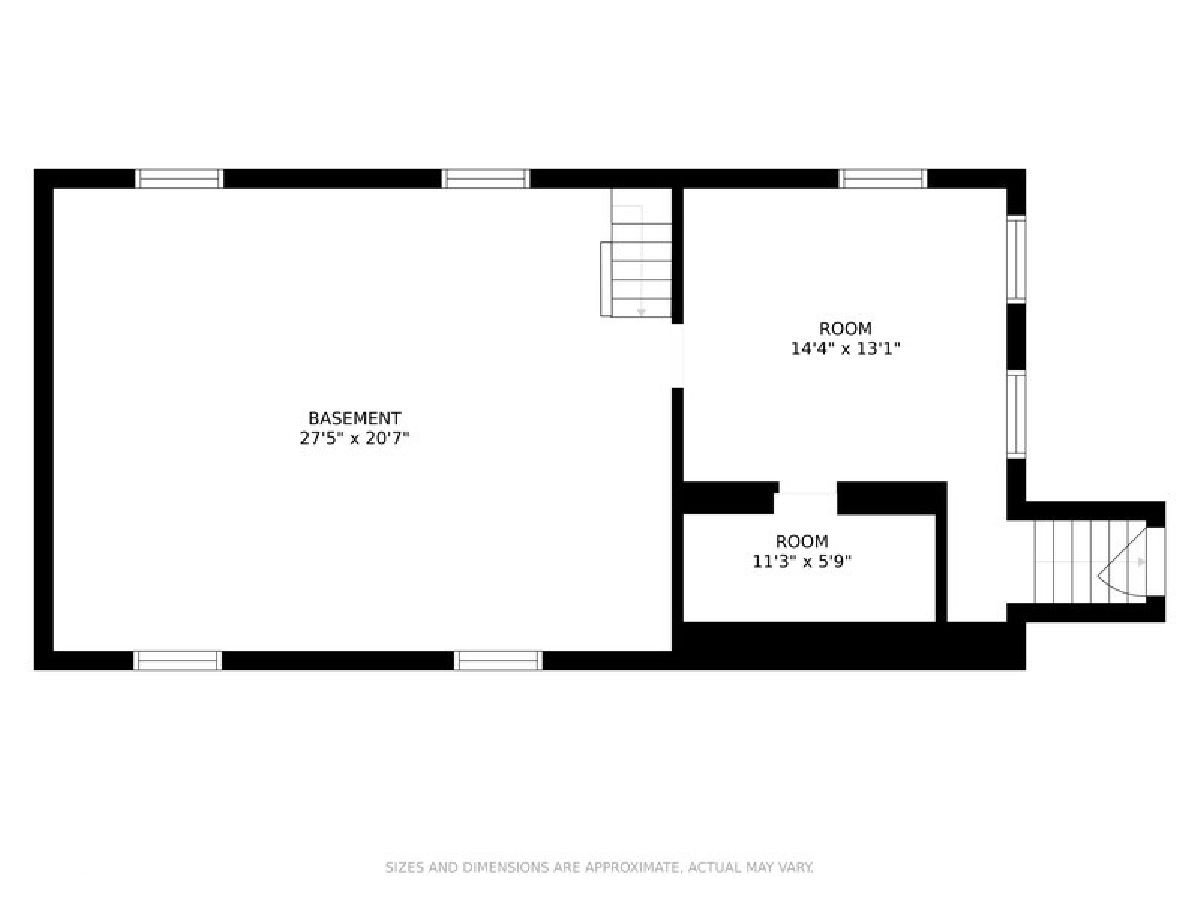
Room Specifics
Total Bedrooms: 3
Bedrooms Above Ground: 3
Bedrooms Below Ground: 0
Dimensions: —
Floor Type: —
Dimensions: —
Floor Type: —
Full Bathrooms: 2
Bathroom Amenities: Whirlpool,Separate Shower,Double Sink
Bathroom in Basement: 0
Rooms: —
Basement Description: Partially Finished
Other Specifics
| 2.5 | |
| — | |
| Concrete | |
| — | |
| — | |
| 61X163 | |
| — | |
| — | |
| — | |
| — | |
| Not in DB | |
| — | |
| — | |
| — | |
| — |
Tax History
| Year | Property Taxes |
|---|---|
| 2007 | $4,764 |
| 2008 | $4,530 |
| 2010 | $5,910 |
| 2022 | $7,225 |
Contact Agent
Nearby Similar Homes
Nearby Sold Comparables
Contact Agent
Listing Provided By
Berkshire Hathaway HomeServices Starck Real Estate








