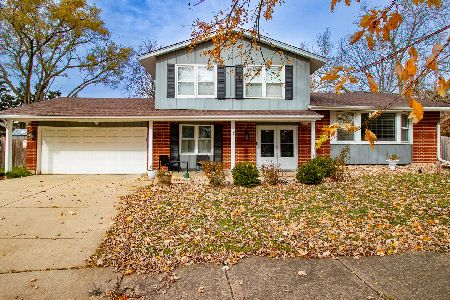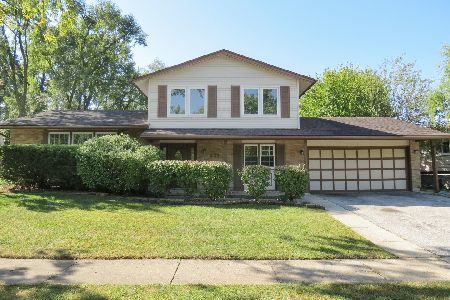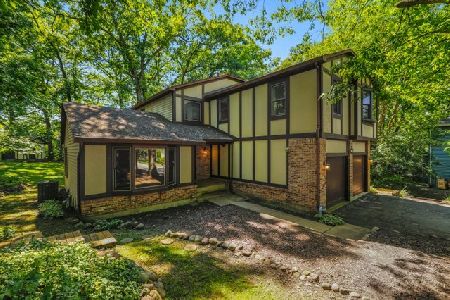723 Ashbury Avenue, Bolingbrook, Illinois 60440
$305,000
|
Sold
|
|
| Status: | Closed |
| Sqft: | 2,194 |
| Cost/Sqft: | $137 |
| Beds: | 4 |
| Baths: | 3 |
| Year Built: | 1980 |
| Property Taxes: | $8,316 |
| Days On Market: | 1614 |
| Lot Size: | 0,47 |
Description
Welcome home to this true gem featuring four bedrooms, two and a half baths and a secluded lot. Feel the grand entrance into this setback home on a long driveway, which includes an extra large concrete pad. Perfect for an extra car, boat, or camper! Living room opens to a beautiful first floor room that can be used as a study, extra bedroom, or multipurpose room. Dining and living room are perfect spaces to host guests. Beautiful family room features wood accent beams and warm fireplace. Kitchen with hardwood flooring and casual eating area. Owners suite with attached bathroom and walk-in closet. Three additional bedrooms and one additional bathroom on the second floor. Full basement awaits your finishes. LARGE WOODED LOT! This is the perfect home for those who want to live in a subdivision and also enjoy their secluded outdoor space. One of the largest lots in the subdivision. Close to shopping, parks, and schools. Quick access to Illinois 53, Interstate 355 and Interstate 55.
Property Specifics
| Single Family | |
| — | |
| — | |
| 1980 | |
| Full | |
| — | |
| No | |
| 0.47 |
| Will | |
| — | |
| — / Not Applicable | |
| None | |
| Private | |
| Sewer-Storm | |
| 11198176 | |
| 1202022060040000 |
Nearby Schools
| NAME: | DISTRICT: | DISTANCE: | |
|---|---|---|---|
|
Grade School
Wood View Elementary School |
365U | — | |
|
Middle School
Hubert H Humphrey Middle School |
365U | Not in DB | |
|
High School
Bolingbrook High School |
365U | Not in DB | |
Property History
| DATE: | EVENT: | PRICE: | SOURCE: |
|---|---|---|---|
| 1 Oct, 2021 | Sold | $305,000 | MRED MLS |
| 29 Aug, 2021 | Under contract | $299,900 | MRED MLS |
| 27 Aug, 2021 | Listed for sale | $299,900 | MRED MLS |
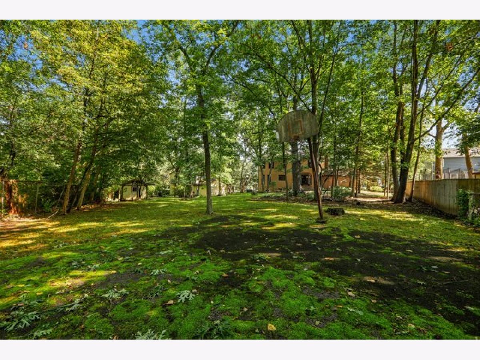

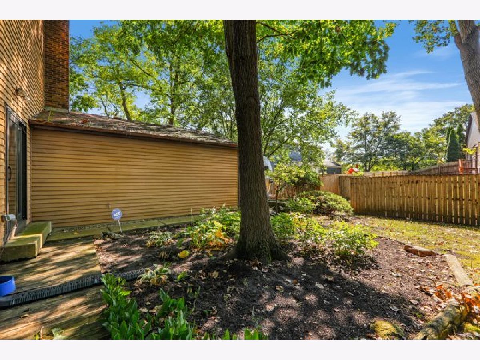
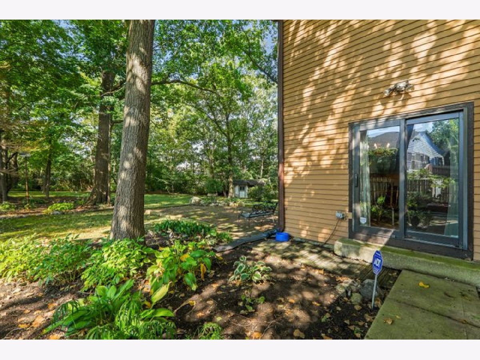
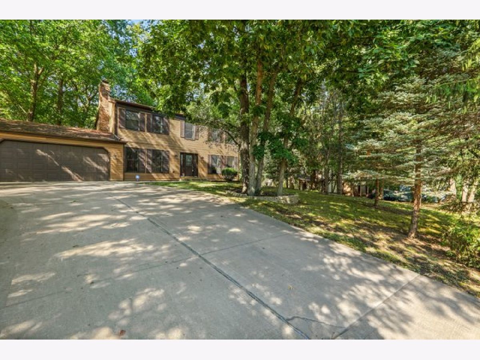
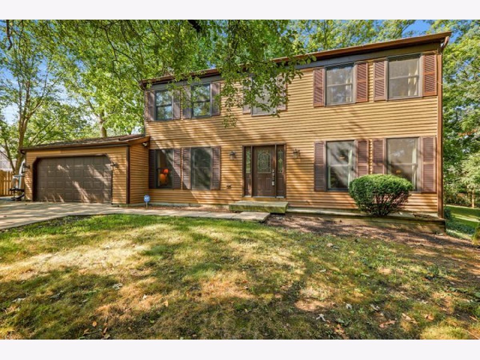
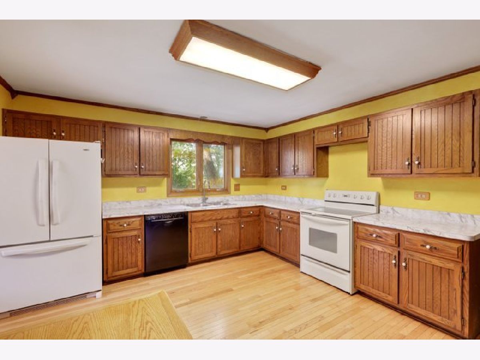
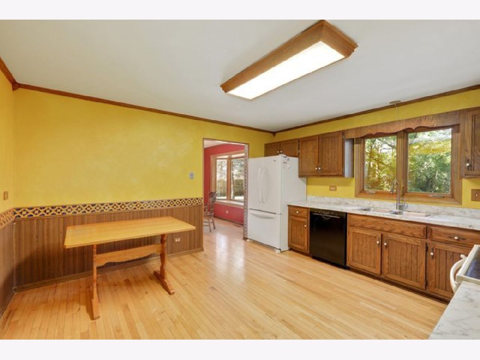



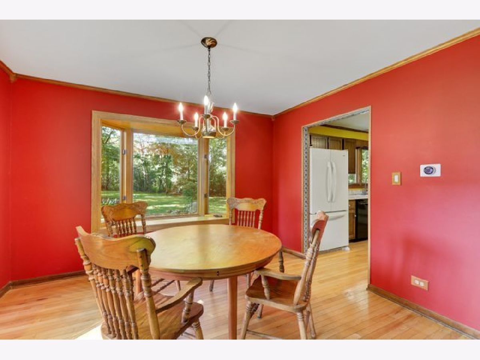


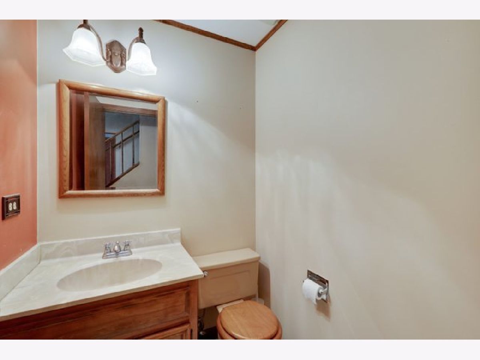

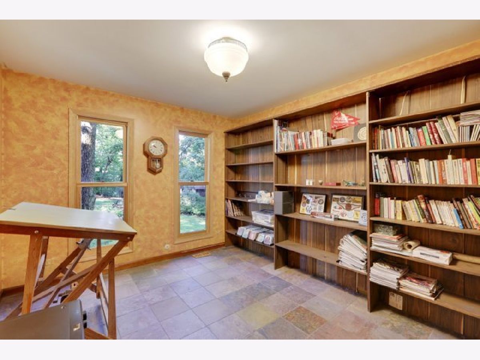
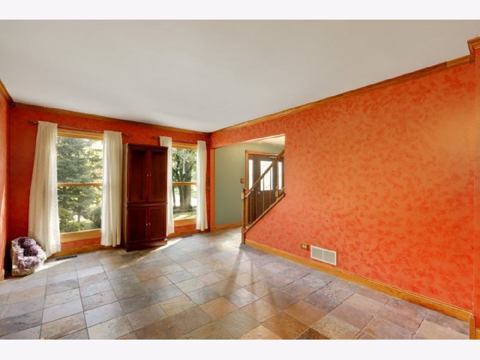

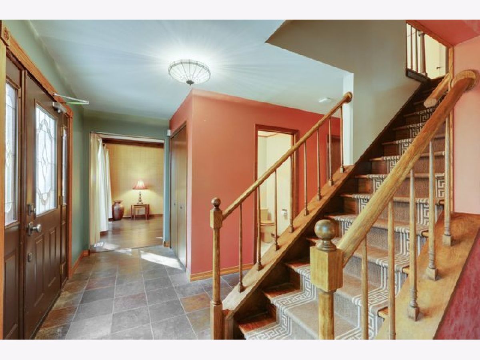


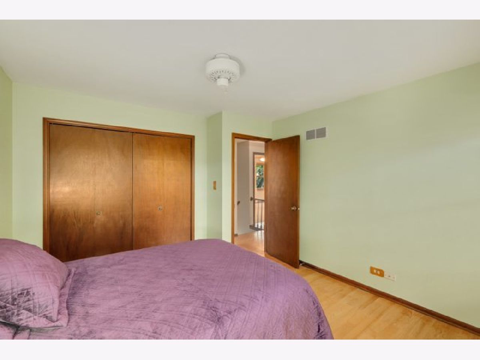

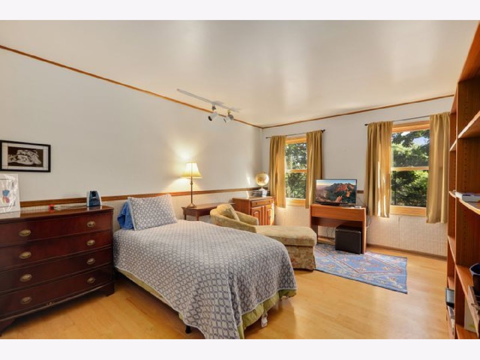

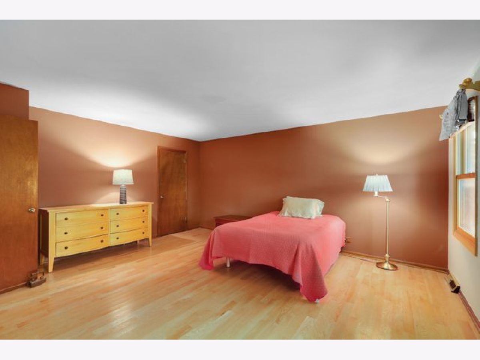

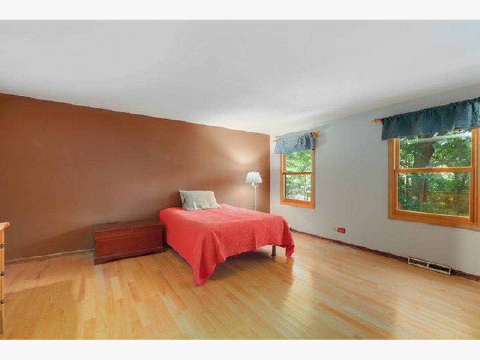
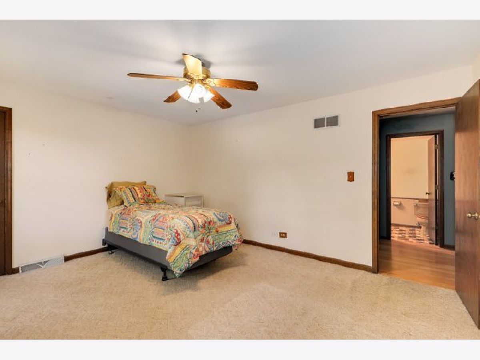



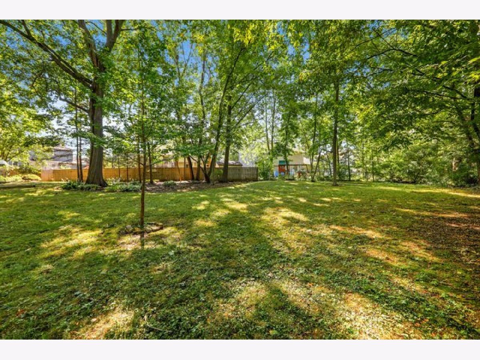
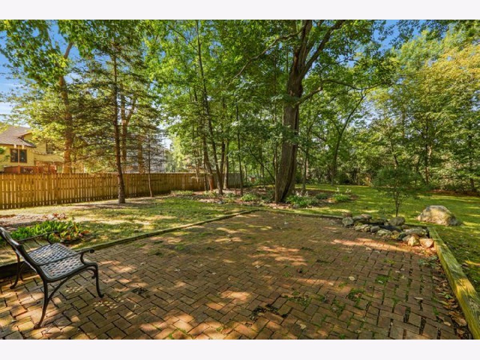
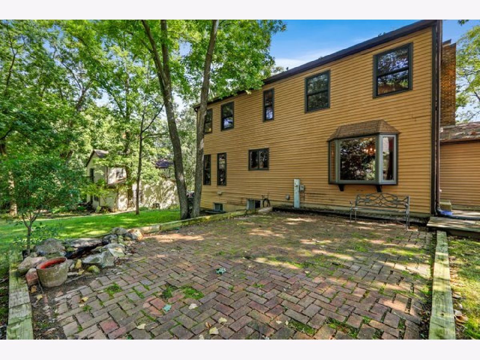


Room Specifics
Total Bedrooms: 4
Bedrooms Above Ground: 4
Bedrooms Below Ground: 0
Dimensions: —
Floor Type: Carpet
Dimensions: —
Floor Type: Hardwood
Dimensions: —
Floor Type: Hardwood
Full Bathrooms: 3
Bathroom Amenities: —
Bathroom in Basement: 0
Rooms: Study,Walk In Closet
Basement Description: Unfinished,Egress Window
Other Specifics
| 2 | |
| — | |
| — | |
| Patio, Storms/Screens | |
| — | |
| 20473.2 | |
| Unfinished | |
| Full | |
| Hardwood Floors, Walk-In Closet(s) | |
| Range, Dishwasher, Refrigerator, Washer, Dryer, Disposal | |
| Not in DB | |
| Sidewalks, Street Lights, Street Paved | |
| — | |
| — | |
| — |
Tax History
| Year | Property Taxes |
|---|---|
| 2021 | $8,316 |
Contact Agent
Nearby Similar Homes
Nearby Sold Comparables
Contact Agent
Listing Provided By
Redfin Corporation


