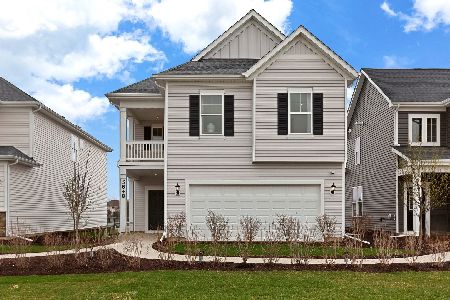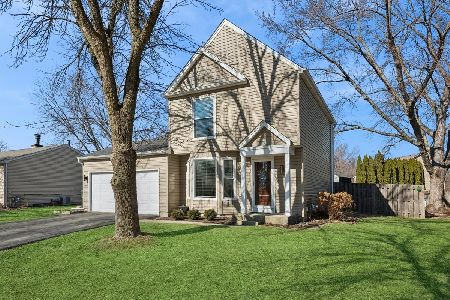723 Colorado Court, Naperville, Illinois 60565
$573,000
|
Sold
|
|
| Status: | Closed |
| Sqft: | 4,200 |
| Cost/Sqft: | $143 |
| Beds: | 5 |
| Baths: | 5 |
| Year Built: | 1994 |
| Property Taxes: | $15,227 |
| Days On Market: | 2347 |
| Lot Size: | 0,37 |
Description
JUST WHAT YOU HAVE BEEN WAITING FOR! Stunning custom build by Autumn Builders! END OF THE CUL-DE-SAC! GORGEOUS VIEWS OF THE FOREST PRESERVE, 4200 SQ FEET, 3 CAR, 4 1/2 BATHS, GOURMET KITCHEN & LUXURY MASTER SUITE! 1st flr bedroom suite-perfect for in-law & 1ST flr office too! Elegant 2 story foyer! Formal LR & DR w/hardwood flrs! 9ft ceilings on 1st floor! Updated gourmet kitchen w/granite countertops, center island, stainless steel appliances, breakfast & sun rms! 2story family rm w/floor to ceiling brick fireplace, 2nd staircase, skylights & wet bar!Luxury master suite with sitting rm, WIC & lavish bath w/ whirlpool, sep shower & skylite! Big bedrooms w/walk in closets! FULL FINISHED LOOKOUT BASEMENT w/full bath, xlarge wet bar,media rm, game rm, bedrm/office &storage! BRAND NEW DUAL ZONE FURNACES, AIR & HUMIDIFIERS (2019)! NEW CARPET & FRESHLY PAINTED IN NEUTRAL COLORS! SPRINKLER, SEC & INTERCOM SYS! PROFESSIONALLY LANDSCAPED! WALK TO SCHOOL, PARKS & BRECKENRIDGE SWIM & TENNIS CLUB!
Property Specifics
| Single Family | |
| — | |
| Georgian | |
| 1994 | |
| Full | |
| — | |
| No | |
| 0.37 |
| Will | |
| Breckenridge Estates | |
| 850 / Annual | |
| Clubhouse,Pool | |
| Lake Michigan | |
| Public Sewer | |
| 10530362 | |
| 07010130503100 |
Nearby Schools
| NAME: | DISTRICT: | DISTANCE: | |
|---|---|---|---|
|
Grade School
Spring Brook Elementary School |
204 | — | |
|
Middle School
Gregory Middle School |
204 | Not in DB | |
|
High School
Neuqua Valley High School |
204 | Not in DB | |
Property History
| DATE: | EVENT: | PRICE: | SOURCE: |
|---|---|---|---|
| 15 Jan, 2020 | Sold | $573,000 | MRED MLS |
| 17 Nov, 2019 | Under contract | $599,800 | MRED MLS |
| 26 Sep, 2019 | Listed for sale | $599,800 | MRED MLS |
Room Specifics
Total Bedrooms: 5
Bedrooms Above Ground: 5
Bedrooms Below Ground: 0
Dimensions: —
Floor Type: Carpet
Dimensions: —
Floor Type: Carpet
Dimensions: —
Floor Type: Carpet
Dimensions: —
Floor Type: —
Full Bathrooms: 5
Bathroom Amenities: Whirlpool,Separate Shower,Double Sink,Bidet
Bathroom in Basement: 1
Rooms: Bedroom 5,Office,Recreation Room,Game Room,Sitting Room,Media Room
Basement Description: Finished
Other Specifics
| 3 | |
| — | |
| Concrete | |
| Deck | |
| Cul-De-Sac,Forest Preserve Adjacent,Landscaped,Wooded | |
| 186X162X23X37X143 | |
| — | |
| Full | |
| Vaulted/Cathedral Ceilings, Skylight(s), Bar-Wet, First Floor Bedroom, First Floor Laundry, First Floor Full Bath | |
| Range, Microwave, Dishwasher, Refrigerator, Washer, Dryer, Disposal, Stainless Steel Appliance(s) | |
| Not in DB | |
| Clubhouse, Pool, Tennis Courts, Sidewalks, Street Lights | |
| — | |
| — | |
| — |
Tax History
| Year | Property Taxes |
|---|---|
| 2020 | $15,227 |
Contact Agent
Nearby Similar Homes
Nearby Sold Comparables
Contact Agent
Listing Provided By
RE/MAX of Naperville









