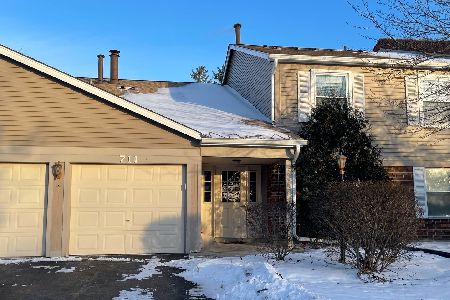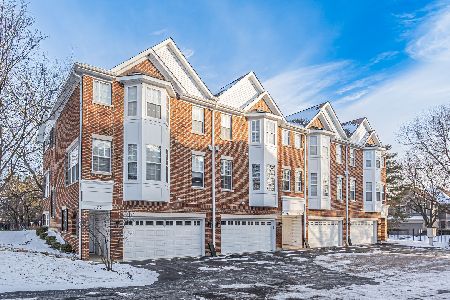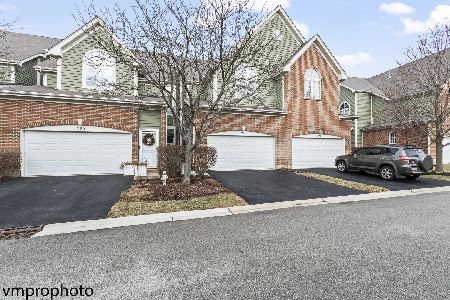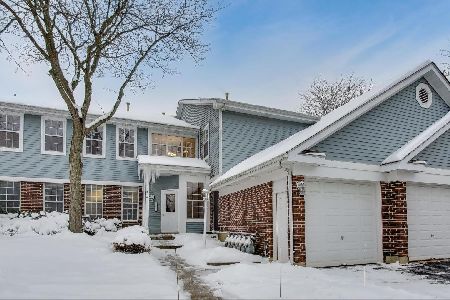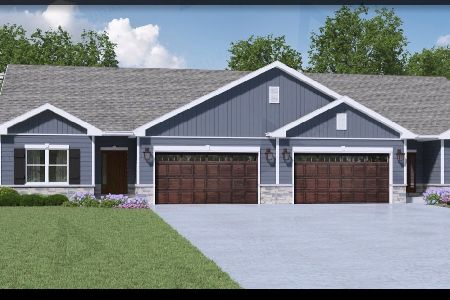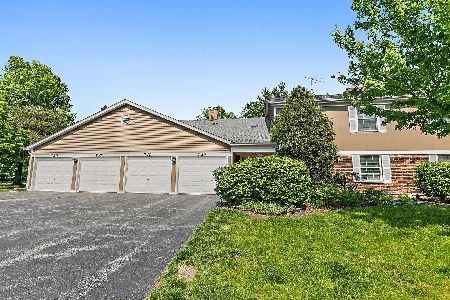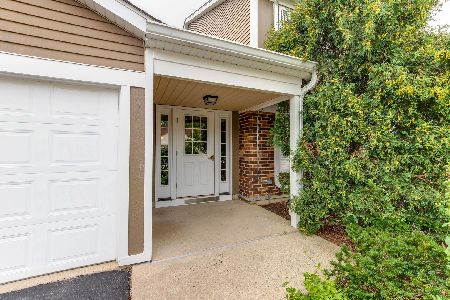723 Deer Run Drive, Palatine, Illinois 60067
$205,000
|
Sold
|
|
| Status: | Closed |
| Sqft: | 1,000 |
| Cost/Sqft: | $225 |
| Beds: | 2 |
| Baths: | 1 |
| Year Built: | 1985 |
| Property Taxes: | $2,735 |
| Days On Market: | 827 |
| Lot Size: | 0,00 |
Description
SPACIOUS LIVING RM/ DN RM FEATURES CORNER BRICK FIREPLACE W/ MANTLE & DOUBLE SLIDING DRS! RARE, REMODELED UNIT! UPDATED WINDOWS! NEWER KITCHEN BOASTS CERAMIC FLRS, CHERRY CABS, SS APPLIANCES, SOLID SURFACE COUNTERTOPS, & CLOSET PANTRY! KITCH OPENS TO DN RM TO ENJOY THE NATURAL LIGHT & UPDATED BALCONY W/ LOVELY VIEWS! GORGEOUS BATH W/ VESSEL SINK! LAUNDRY IN UNIT! EXCELLENT LOCATION CLOSE TO SHOPPING, RESTAURANTS, SCHOOLS, PARKS, EXWY, EVERYTHING!
Property Specifics
| Condos/Townhomes | |
| 1 | |
| — | |
| 1985 | |
| — | |
| — | |
| No | |
| — |
| Cook | |
| Deer Run | |
| 200 / Monthly | |
| — | |
| — | |
| — | |
| 11904639 | |
| 02151110191008 |
Nearby Schools
| NAME: | DISTRICT: | DISTANCE: | |
|---|---|---|---|
|
Grade School
Gray M Sanborn Elementary School |
15 | — | |
|
Middle School
Walter R Sundling Junior High Sc |
15 | Not in DB | |
|
High School
Palatine High School |
211 | Not in DB | |
Property History
| DATE: | EVENT: | PRICE: | SOURCE: |
|---|---|---|---|
| 10 Dec, 2009 | Sold | $155,000 | MRED MLS |
| 20 Nov, 2009 | Under contract | $159,900 | MRED MLS |
| — | Last price change | $179,000 | MRED MLS |
| 25 Sep, 2008 | Listed for sale | $185,000 | MRED MLS |
| 1 Dec, 2023 | Sold | $205,000 | MRED MLS |
| 27 Oct, 2023 | Under contract | $225,000 | MRED MLS |
| 19 Oct, 2023 | Listed for sale | $225,000 | MRED MLS |
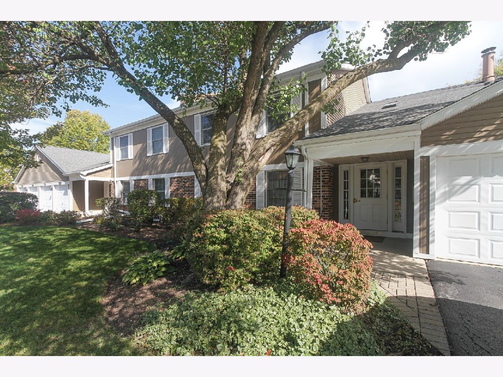
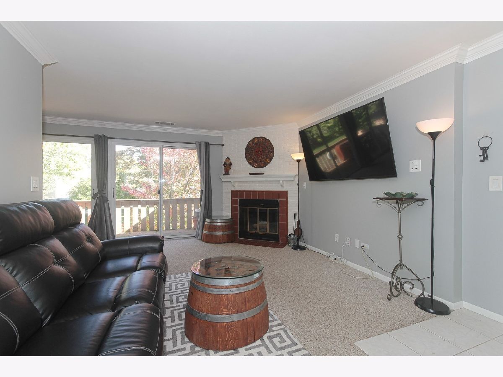
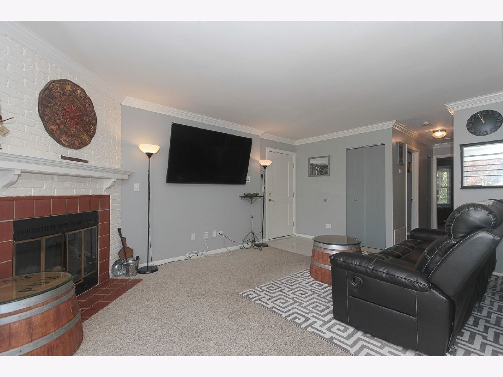
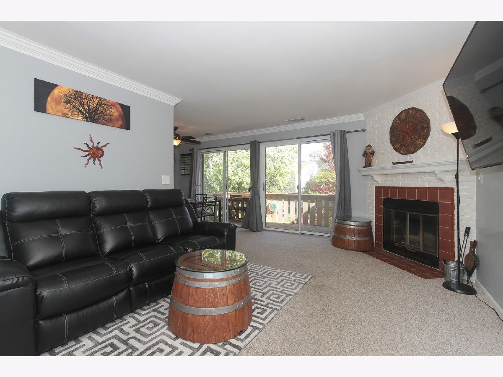
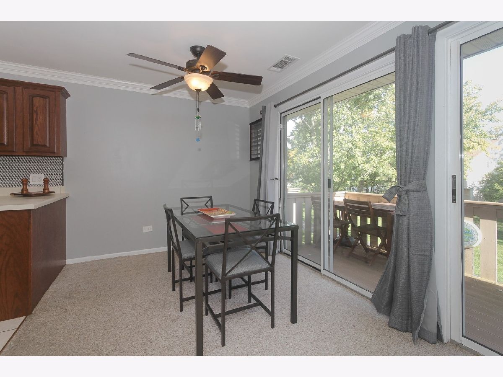
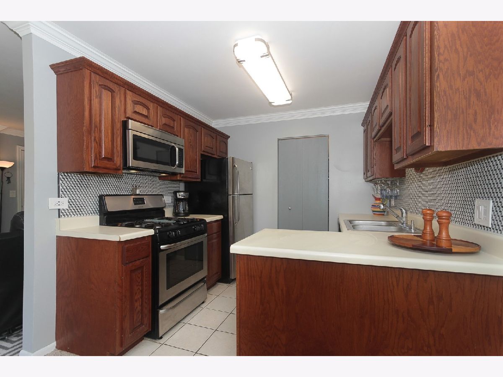
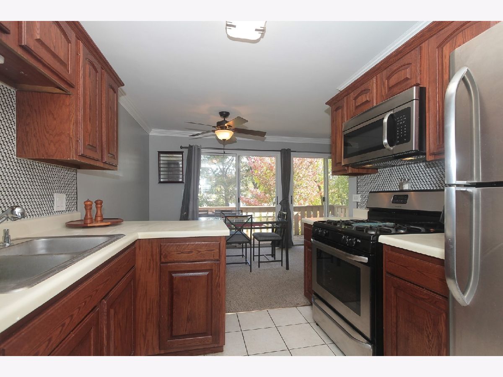
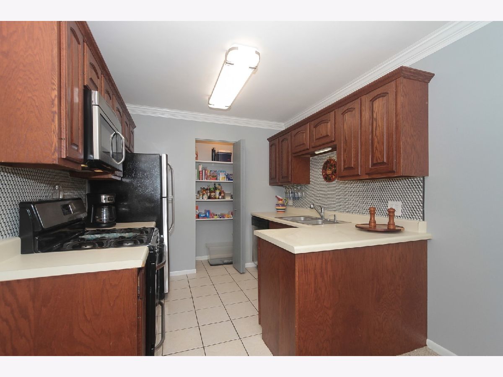
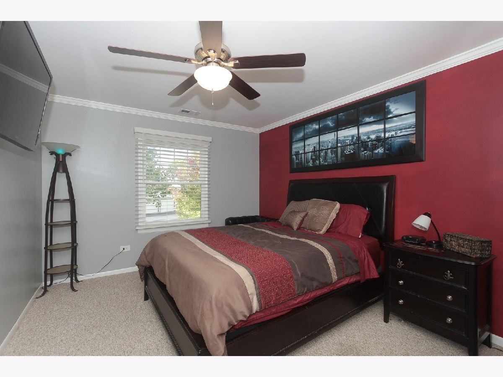
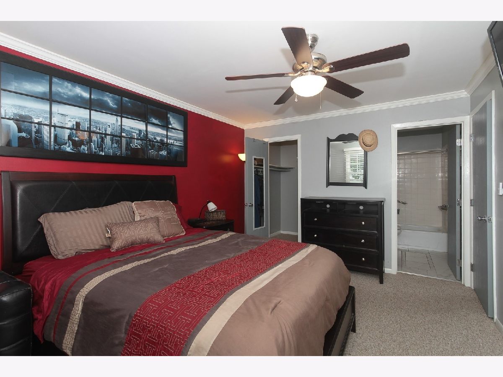
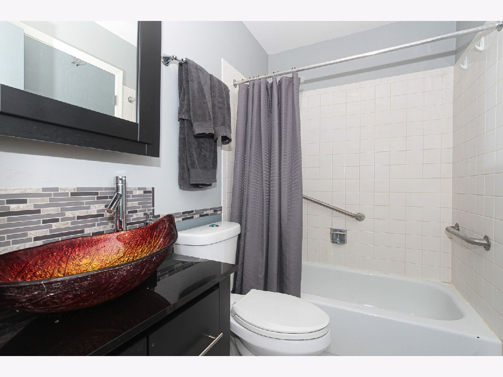
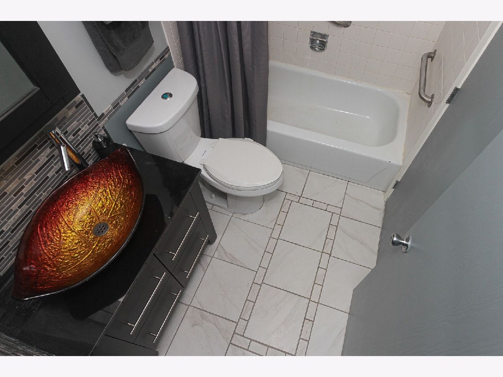
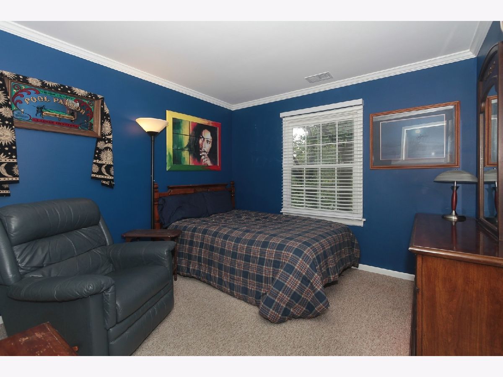
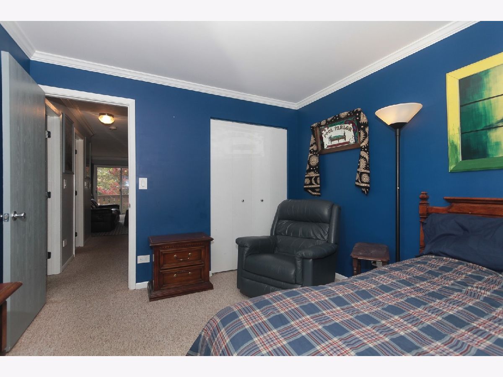
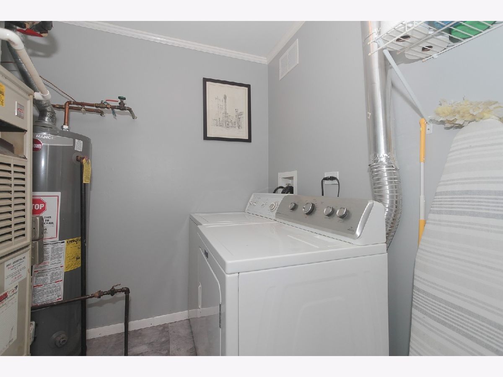
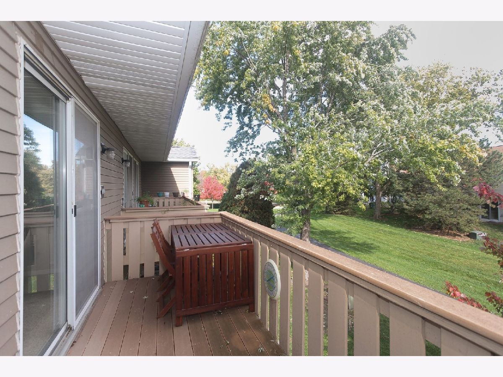
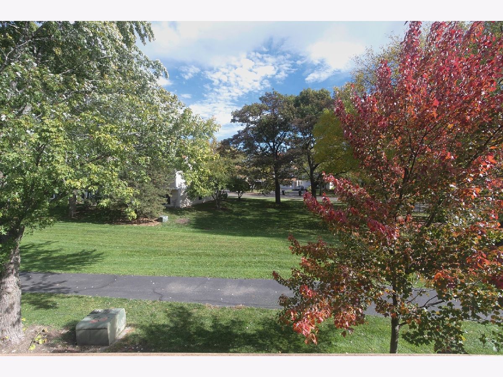
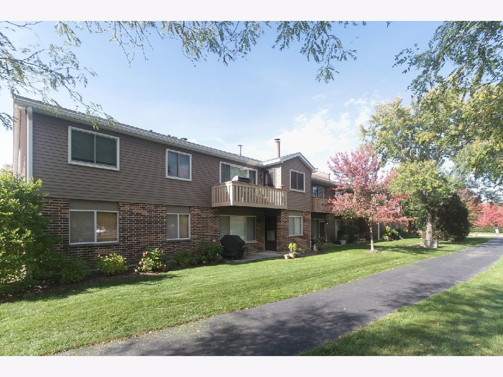
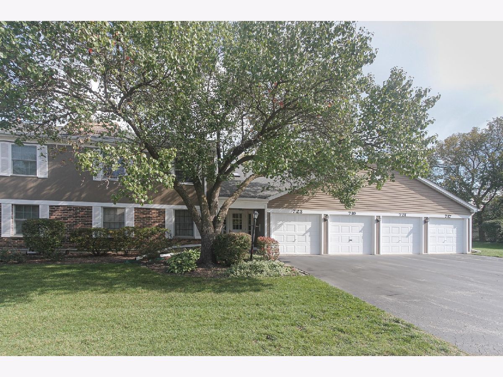
Room Specifics
Total Bedrooms: 2
Bedrooms Above Ground: 2
Bedrooms Below Ground: 0
Dimensions: —
Floor Type: —
Full Bathrooms: 1
Bathroom Amenities: —
Bathroom in Basement: 0
Rooms: —
Basement Description: None
Other Specifics
| 1 | |
| — | |
| Asphalt | |
| — | |
| — | |
| COMMON | |
| — | |
| — | |
| — | |
| — | |
| Not in DB | |
| — | |
| — | |
| — | |
| — |
Tax History
| Year | Property Taxes |
|---|---|
| 2009 | $2,000 |
| 2023 | $2,735 |
Contact Agent
Nearby Similar Homes
Nearby Sold Comparables
Contact Agent
Listing Provided By
RE/MAX Suburban

