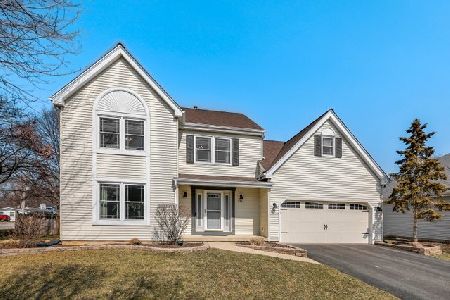723 Downing Place, Geneva, Illinois 60134
$340,000
|
Sold
|
|
| Status: | Closed |
| Sqft: | 2,136 |
| Cost/Sqft: | $169 |
| Beds: | 4 |
| Baths: | 3 |
| Year Built: | 1995 |
| Property Taxes: | $8,723 |
| Days On Market: | 2179 |
| Lot Size: | 0,23 |
Description
This Colonial home on the East Side of Geneva welcomes you with it's Inviting Porch! Enter into all New Wood Flooring throughout the First Floor! Updated Painting, Lighting Fixtures and Trim work! Newly Updated Kitchen with loads of Cabinets and Counter Space! Also offers Breakfast Bar or Work Station area! Table area looks over Deck and Newly Fenced Yard! Family Room with Brick Fireplace and loads of light! Formal Dining Room and Living Room! Powder Room Updated! Head upstairs to your Private Master Bedroom and Bath! 3 Additional Bedrooms and Hall Bath! Full Unfinished Basement! Walk to Park and Splash Pad! Near Bike Paths, School and 1.5 Miles to Downtown Area!
Property Specifics
| Single Family | |
| — | |
| Colonial | |
| 1995 | |
| Full | |
| — | |
| No | |
| 0.23 |
| Kane | |
| — | |
| 0 / Not Applicable | |
| None | |
| Public | |
| Sewer-Storm | |
| 10625101 | |
| 1202202041 |
Nearby Schools
| NAME: | DISTRICT: | DISTANCE: | |
|---|---|---|---|
|
Grade School
Harrison Street Elementary Schoo |
304 | — | |
|
Middle School
Geneva Middle School |
304 | Not in DB | |
|
High School
Geneva Community High School |
304 | Not in DB | |
Property History
| DATE: | EVENT: | PRICE: | SOURCE: |
|---|---|---|---|
| 16 Jul, 2012 | Sold | $271,000 | MRED MLS |
| 17 Jun, 2012 | Under contract | $299,900 | MRED MLS |
| — | Last price change | $309,900 | MRED MLS |
| 29 Oct, 2011 | Listed for sale | $309,900 | MRED MLS |
| 30 Mar, 2020 | Sold | $340,000 | MRED MLS |
| 3 Mar, 2020 | Under contract | $360,000 | MRED MLS |
| — | Last price change | $365,000 | MRED MLS |
| 2 Feb, 2020 | Listed for sale | $375,000 | MRED MLS |
Room Specifics
Total Bedrooms: 4
Bedrooms Above Ground: 4
Bedrooms Below Ground: 0
Dimensions: —
Floor Type: Carpet
Dimensions: —
Floor Type: Carpet
Dimensions: —
Floor Type: Carpet
Full Bathrooms: 3
Bathroom Amenities: Separate Shower,Soaking Tub
Bathroom in Basement: 0
Rooms: Utility Room-Lower Level
Basement Description: Unfinished
Other Specifics
| 2 | |
| Concrete Perimeter | |
| Asphalt | |
| Patio, Porch | |
| Cul-De-Sac,Landscaped,Wooded | |
| 77X130 | |
| — | |
| Full | |
| Wood Laminate Floors | |
| Range, Microwave, Dishwasher, Refrigerator | |
| Not in DB | |
| Park, Curbs, Sidewalks, Street Lights, Street Paved | |
| — | |
| — | |
| Wood Burning Stove |
Tax History
| Year | Property Taxes |
|---|---|
| 2012 | $7,250 |
| 2020 | $8,723 |
Contact Agent
Nearby Similar Homes
Nearby Sold Comparables
Contact Agent
Listing Provided By
Baird & Warner









