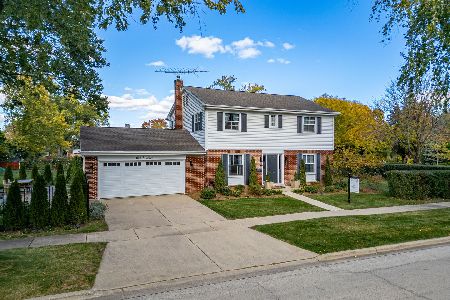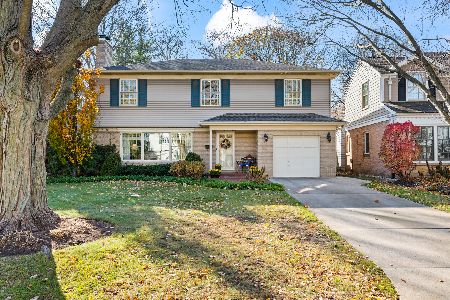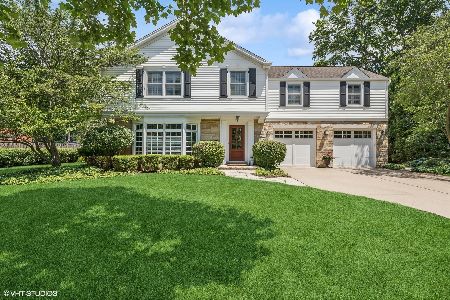723 Evergreen Avenue, Arlington Heights, Illinois 60005
$535,000
|
Sold
|
|
| Status: | Closed |
| Sqft: | 1,180 |
| Cost/Sqft: | $423 |
| Beds: | 2 |
| Baths: | 2 |
| Year Built: | 1952 |
| Property Taxes: | $7,447 |
| Days On Market: | 155 |
| Lot Size: | 0,00 |
Description
Welcome to 723 S Evergreen - a beautifully updated RANCH garden oasis offering 3 bedrooms (including one below grade) and 2 full baths, featured on the 2024 Arlington Heights Garden Walk.. From the moment you step inside, you're greeted by the warmth of hardwood floors flowing throughout the main level and the inviting charm of an updated fireplace with new brick and glass doors (2020). The chef's kitchen, fully renovated in 2016, features sleek quartz countertops, a generous pantry, high-end stainless steel appliances, and a functional eat-in space perfect for everyday living. Adjacent to the kitchen is the versatile dining room-previously a third bedroom and easily converted back if desired. Thoughtfully remodeled in 2020, it now features an Anderson sliding glass door that opens to the backyard, seamlessly connecting indoor comfort with serene outdoor living. Just down the hall, you'll find two wonderful main-floor bedrooms, each offering terrific closet space and natural light. These rooms are conveniently serviced by a full hallway bathroom, creating a functional and comfortable layout for everyday living. The finished lower level expands your living space with a large additional bedroom, a second full bath, and a spacious walk-in laundry room. You'll also enjoy the flexibility of a finished recreation and family room-ideal for relaxing, entertaining, or play. Step outside into your one-of-a-kind backyard sanctuary. Whether you're sipping your morning coffee, hosting a BBQ, or unwinding in the evening, you'll love the beautifully curated garden. This professionally designed space includes winding pathways, multiple seating areas, and a newly poured patio (2023). The oversized 12' x 16' Tuff Shed (2021) with concrete foundation and electric offers ample storage for all your outdoor essentials, and the entire yard is enclosed by a cedar fence (2021), creating a peaceful, private retreat. Additional home updates include sump pump with battery backup (2020), washer (2020), basement egress window and window well (2020), Feldco windows in the main level bedrooms. Comfort is ensured year-round with a new Bryant furnace with humidifier, A/C (2022), and a Bradford White water heater (2023). The double-wide driveway accommodates multiple vehicles and direct service to the one car garage, providing plenty of parking for guests. This home is ideally located with quick access to the Metra and highways, minutes from local parks, swimming pools, Arlington Alfresco, vibrant Downtown Arlington Heights, and the award-winning Arlington Heights Memorial Library. Served by top-rated District 25 and District 214 schools, this turnkey home blends thoughtful updates, smart functionality, and a truly special outdoor setting. Absolutely nothing to do but move in and start enjoying life in this exceptional garden retreat.
Property Specifics
| Single Family | |
| — | |
| — | |
| 1952 | |
| — | |
| RANCH | |
| No | |
| — |
| Cook | |
| — | |
| 0 / Not Applicable | |
| — | |
| — | |
| — | |
| 12413922 | |
| 03323110420000 |
Nearby Schools
| NAME: | DISTRICT: | DISTANCE: | |
|---|---|---|---|
|
Grade School
Westgate Elementary School |
25 | — | |
|
Middle School
South Middle School |
25 | Not in DB | |
|
High School
Rolling Meadows High School |
214 | Not in DB | |
Property History
| DATE: | EVENT: | PRICE: | SOURCE: |
|---|---|---|---|
| 17 Jun, 2008 | Sold | $281,000 | MRED MLS |
| 1 May, 2008 | Under contract | $299,900 | MRED MLS |
| 1 May, 2008 | Listed for sale | $299,900 | MRED MLS |
| 22 Nov, 2019 | Sold | $387,000 | MRED MLS |
| 26 Oct, 2019 | Under contract | $399,000 | MRED MLS |
| 18 Oct, 2019 | Listed for sale | $399,000 | MRED MLS |
| 22 Aug, 2025 | Sold | $535,000 | MRED MLS |
| 20 Jul, 2025 | Under contract | $499,000 | MRED MLS |
| 16 Jul, 2025 | Listed for sale | $499,000 | MRED MLS |
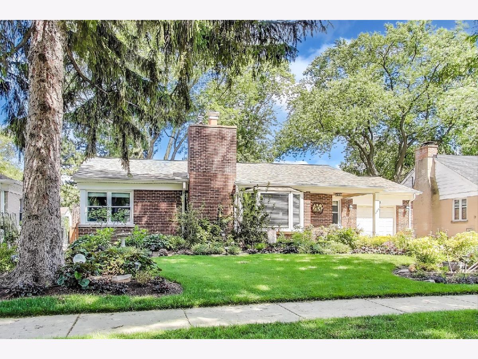
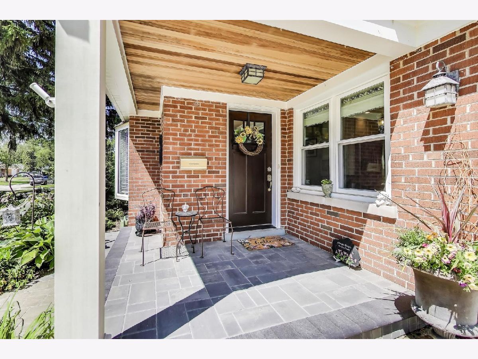
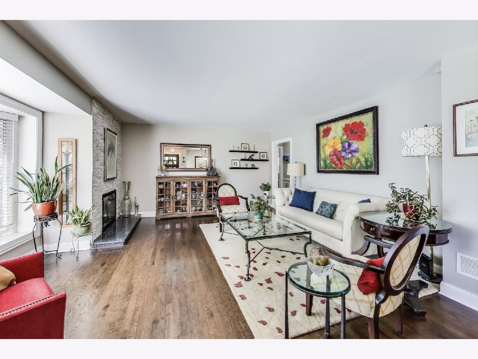
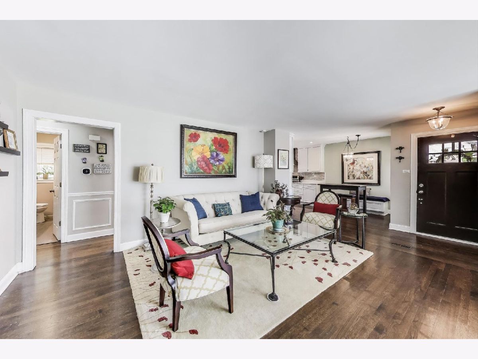
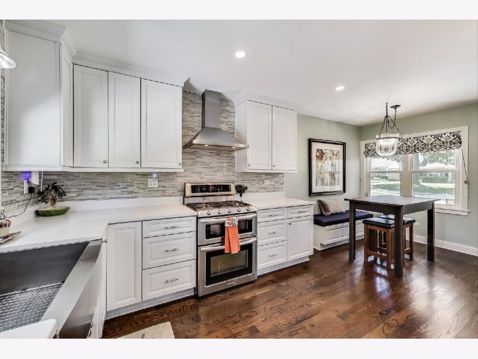
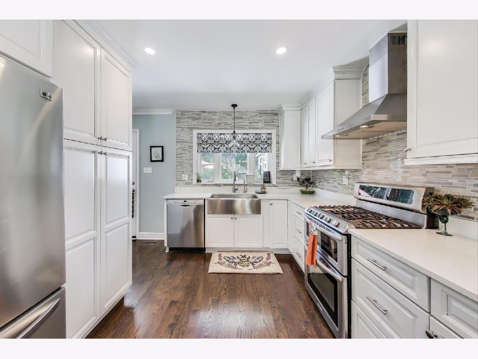
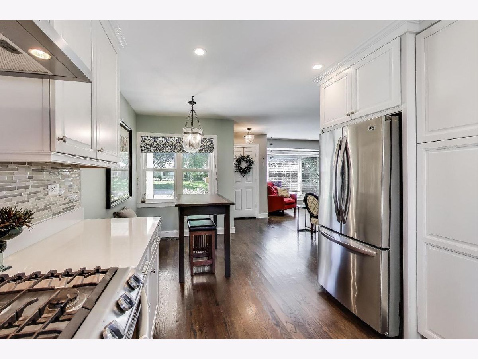
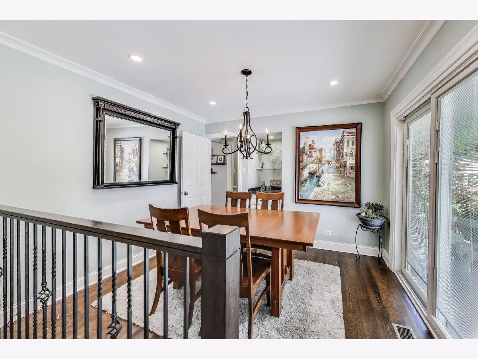
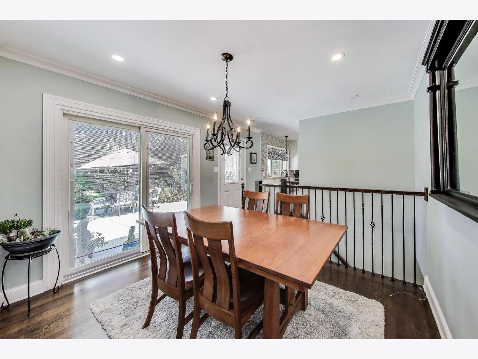
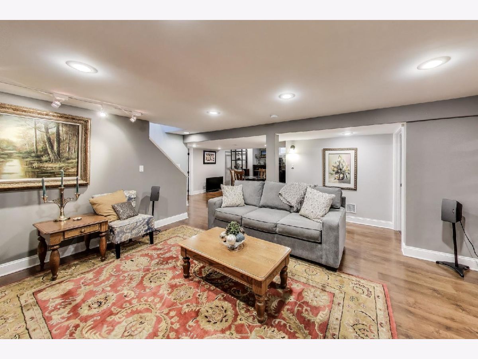
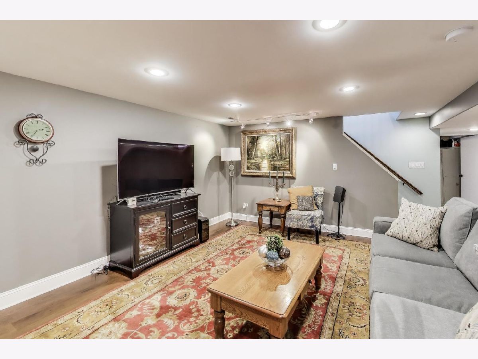
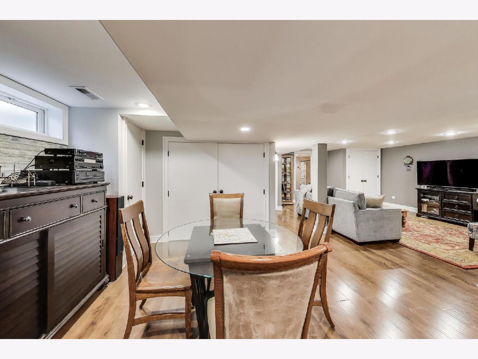
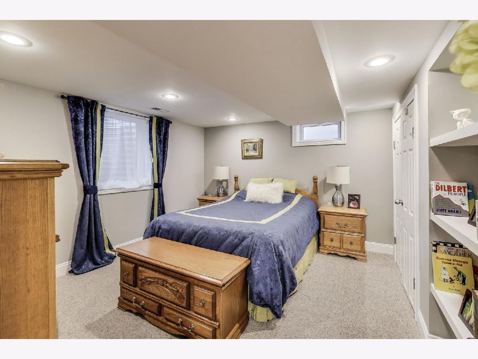
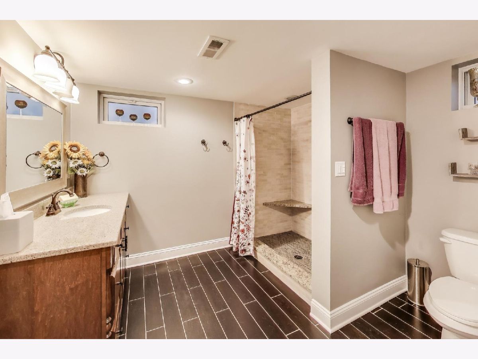
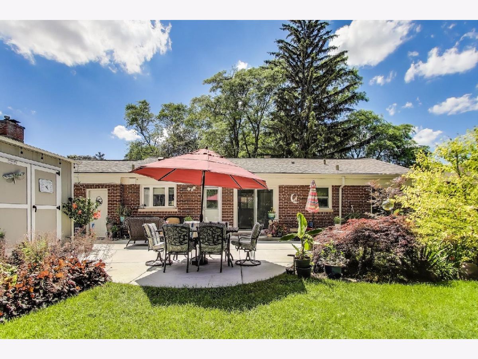
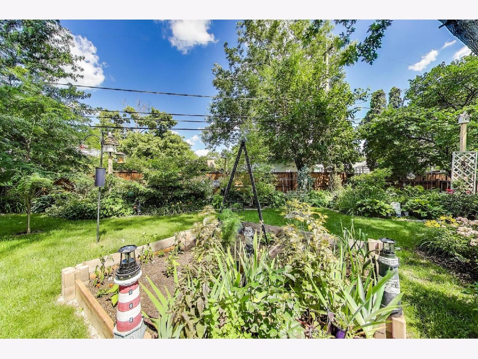
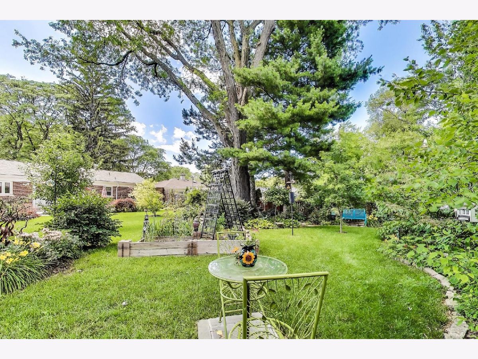
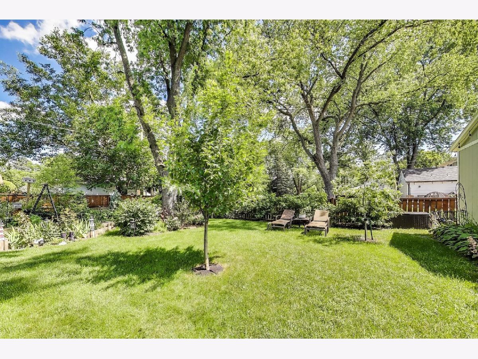
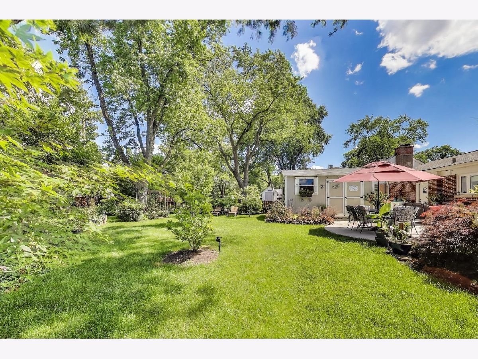
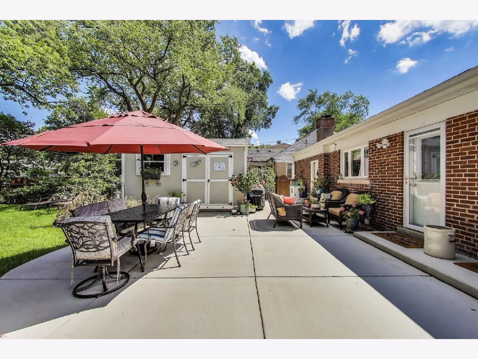
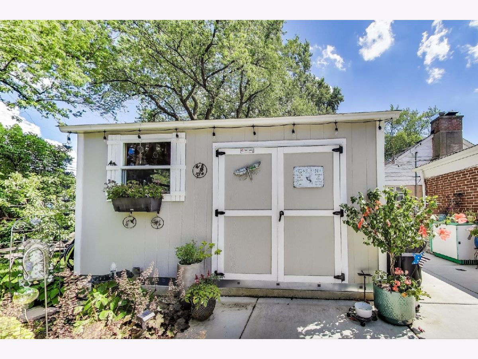
Room Specifics
Total Bedrooms: 3
Bedrooms Above Ground: 2
Bedrooms Below Ground: 1
Dimensions: —
Floor Type: —
Dimensions: —
Floor Type: —
Full Bathrooms: 2
Bathroom Amenities: —
Bathroom in Basement: 1
Rooms: —
Basement Description: —
Other Specifics
| 1 | |
| — | |
| — | |
| — | |
| — | |
| 66 X 155 | |
| Unfinished | |
| — | |
| — | |
| — | |
| Not in DB | |
| — | |
| — | |
| — | |
| — |
Tax History
| Year | Property Taxes |
|---|---|
| 2008 | $5,787 |
| 2019 | $6,917 |
| 2025 | $7,447 |
Contact Agent
Nearby Similar Homes
Nearby Sold Comparables
Contact Agent
Listing Provided By
Coldwell Banker Real Estate Group

