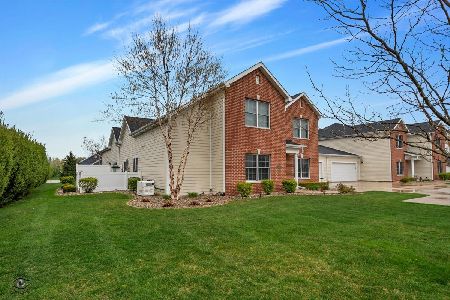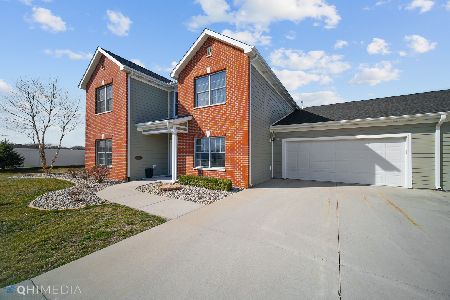723 Grove Way, Bourbonnais, Illinois 60914
$250,000
|
Sold
|
|
| Status: | Closed |
| Sqft: | 1,628 |
| Cost/Sqft: | $157 |
| Beds: | 2 |
| Baths: | 2 |
| Year Built: | 2015 |
| Property Taxes: | $5,725 |
| Days On Market: | 2699 |
| Lot Size: | 0,00 |
Description
IMMACULATE 2 BR, 2 bath quad ranch in desirable Arbor Grove! This lovely home was tastefully customized for sophisticated style & comfortable living - a perfect starter or downsizer. BONUS: only 3 years old, so everything is still new. There is a broad foyer; open floorplan; beautiful living room w/vaulted ceilings, wide plank laminate floors, & cozy fireplace; spacious kitchen w/sleek cabinetry & Corian counters; dining area, and delightful coffee/sitting room. The large master has a private bath & WIC, and the 2nd BR would also make a great office or den. BONUS: finished 2 car garage has interior stairs to attic storage space. There is plenty of outdoor fun to be had, too: a nice patio overlooks professional landscaping, there is a clubhouse w/pool, AND a community pond with walking/bike trail. A WONDERFUL place to call home - come and see!
Property Specifics
| Condos/Townhomes | |
| 1 | |
| — | |
| 2015 | |
| None | |
| RICHMOND | |
| No | |
| — |
| Kankakee | |
| Arbor Grove | |
| 175 / Monthly | |
| Insurance,Clubhouse,Pool,Exterior Maintenance,Lawn Care,Snow Removal | |
| Public | |
| Public Sewer | |
| 10097607 | |
| 17091838008100 |
Nearby Schools
| NAME: | DISTRICT: | DISTANCE: | |
|---|---|---|---|
|
Middle School
Bourbonnais Upper Grade Center |
53 | Not in DB | |
|
High School
Bradley-bourbonnais C High Schoo |
307 | Not in DB | |
|
Alternate Junior High School
Liberty Intermediate School |
— | Not in DB | |
Property History
| DATE: | EVENT: | PRICE: | SOURCE: |
|---|---|---|---|
| 12 Dec, 2018 | Sold | $250,000 | MRED MLS |
| 1 Nov, 2018 | Under contract | $255,000 | MRED MLS |
| 28 Sep, 2018 | Listed for sale | $255,000 | MRED MLS |
Room Specifics
Total Bedrooms: 2
Bedrooms Above Ground: 2
Bedrooms Below Ground: 0
Dimensions: —
Floor Type: Carpet
Full Bathrooms: 2
Bathroom Amenities: Double Sink,No Tub
Bathroom in Basement: 0
Rooms: Sitting Room,Foyer
Basement Description: Slab
Other Specifics
| 2 | |
| Concrete Perimeter | |
| Concrete | |
| Patio, Storms/Screens | |
| Common Grounds,Landscaped | |
| 68.87X45.60X68.96X45.73 | |
| — | |
| Full | |
| Vaulted/Cathedral Ceilings, Wood Laminate Floors, First Floor Bedroom, First Floor Laundry, First Floor Full Bath | |
| Range, Microwave, Dishwasher, Refrigerator | |
| Not in DB | |
| — | |
| — | |
| Pool | |
| Attached Fireplace Doors/Screen, Gas Log |
Tax History
| Year | Property Taxes |
|---|---|
| 2018 | $5,725 |
Contact Agent
Nearby Similar Homes
Nearby Sold Comparables
Contact Agent
Listing Provided By
Coldwell Banker Residential






