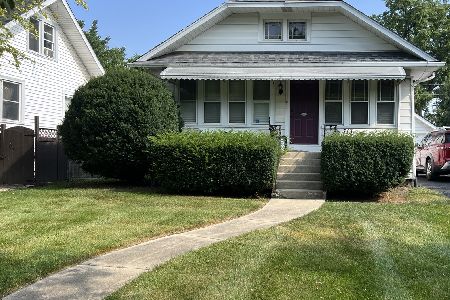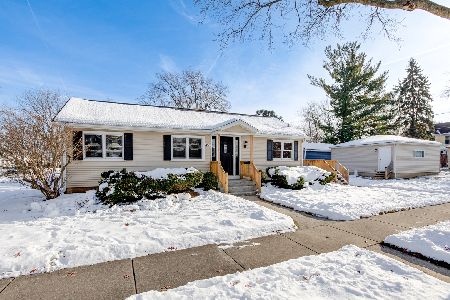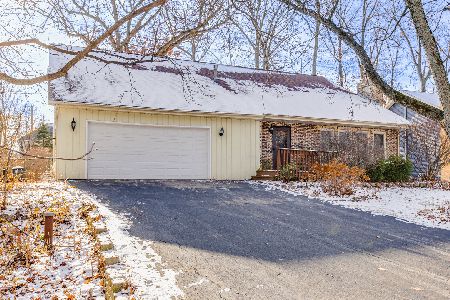723 Hickory Lane, West Chicago, Illinois 60185
$440,000
|
Sold
|
|
| Status: | Closed |
| Sqft: | 4,802 |
| Cost/Sqft: | $94 |
| Beds: | 5 |
| Baths: | 5 |
| Year Built: | 2006 |
| Property Taxes: | $14,978 |
| Days On Market: | 1753 |
| Lot Size: | 0,28 |
Description
Filled with Multi Use Areas for E Learning Students and Work From Home Parents! EXECUTIVE COMMUNITY! Multigenerational Living! 5 Bedrooms and Office (6th Bedroom). 4 1/2 Bathrooms. Perfect for the large family. This has everything you would want. Large extended Master Suite and Bath. Main floor bedroom or Office. 2 story family room w/ 2 story fireplace. Cooks kitchen with maple cabinets, large island and abundance of counter space, Stainless appliance package. Open flow design on the main floor. Formal Living and Dining Room. 2nd Bedroom has its own bathroom. Double sinks, whirlpool tub and separate shower. Finished basement with full bedroom and bathroom. Great room, music room and theater room. Plumbing accessible to add a wet bar or kitchenette. Great for extended family or college kids. Workshop with separate power source for your hobbyist. UPDATES: Newer roof and Gutters w/ transferable warranty. New Water Heater. New Washer and Dryer. Epoxy Garage Floor. Wonderful neighborhood with walking paths, park, pond for fishing, soccer field and sled hill. Close to Wheaton Academy. Walk or bike to Prairie Path!
Property Specifics
| Single Family | |
| — | |
| Georgian | |
| 2006 | |
| Full | |
| GAILSBURG | |
| No | |
| 0.28 |
| Du Page | |
| Prince Crossing Farm | |
| 75 / Annual | |
| Other | |
| Public | |
| Public Sewer | |
| 11048576 | |
| 0403208029 |
Nearby Schools
| NAME: | DISTRICT: | DISTANCE: | |
|---|---|---|---|
|
Grade School
Turner Elementary School |
33 | — | |
|
Middle School
Leman Middle School |
33 | Not in DB | |
|
High School
Community High School |
94 | Not in DB | |
|
Alternate Elementary School
Gary Elementary School |
— | Not in DB | |
Property History
| DATE: | EVENT: | PRICE: | SOURCE: |
|---|---|---|---|
| 2 Jul, 2010 | Sold | $372,000 | MRED MLS |
| 8 Mar, 2010 | Under contract | $400,000 | MRED MLS |
| 9 Jan, 2010 | Listed for sale | $400,000 | MRED MLS |
| 28 May, 2021 | Sold | $440,000 | MRED MLS |
| 10 Apr, 2021 | Under contract | $450,000 | MRED MLS |
| 9 Apr, 2021 | Listed for sale | $450,000 | MRED MLS |
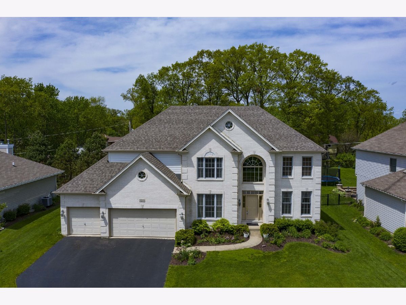
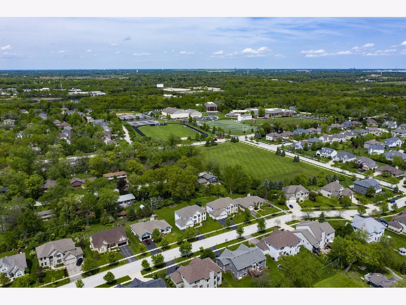
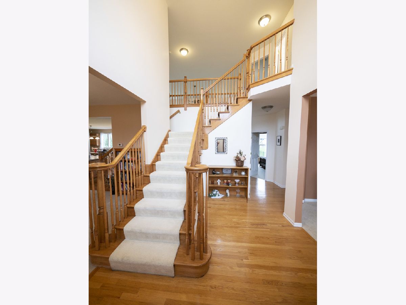
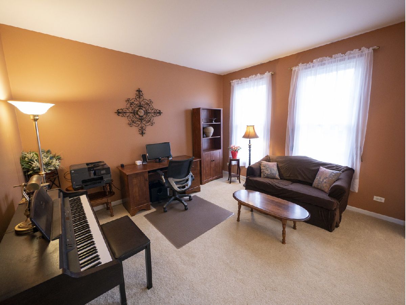
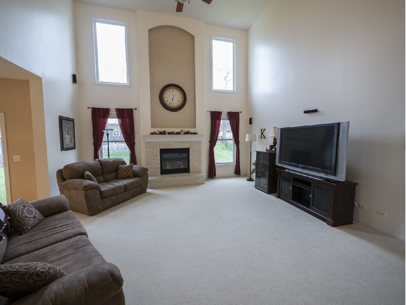
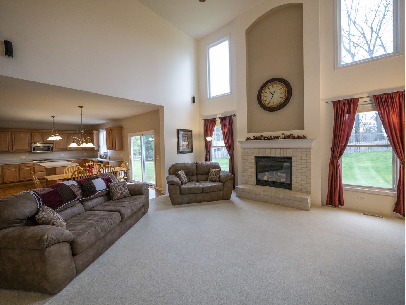
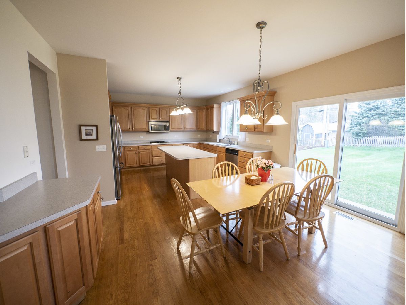
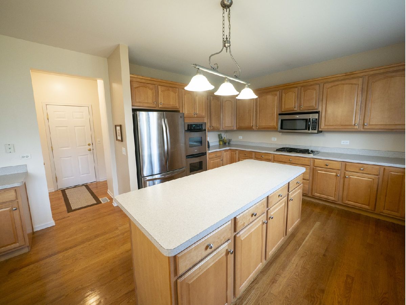
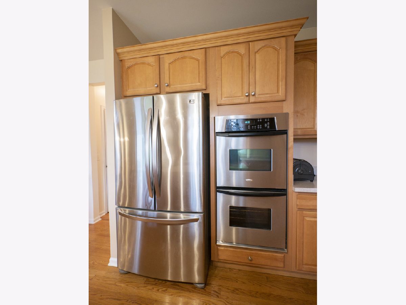
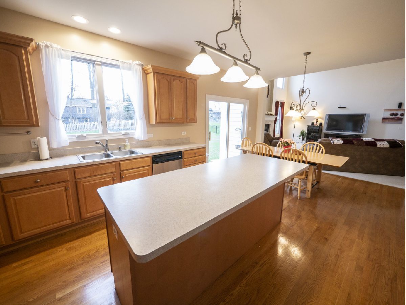
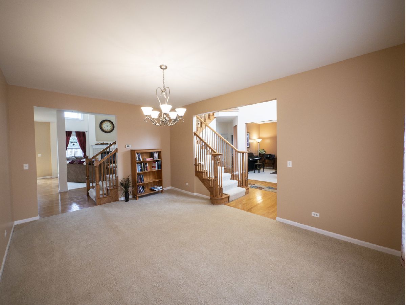
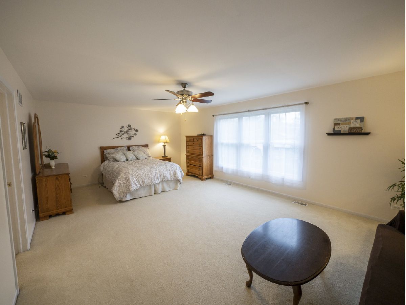
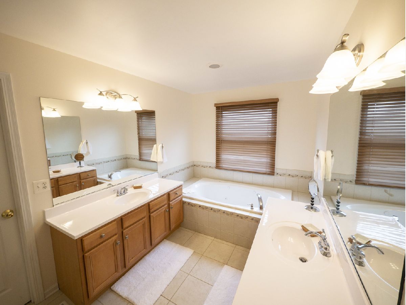
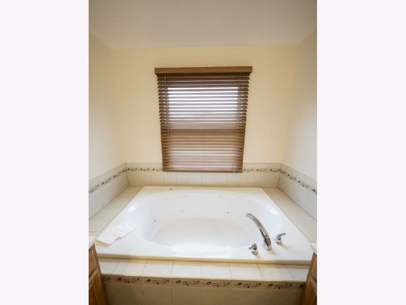
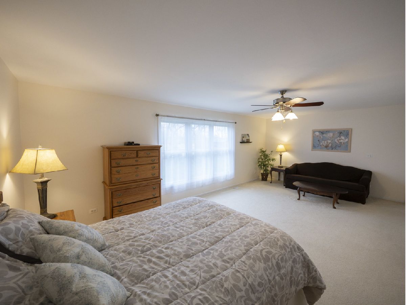
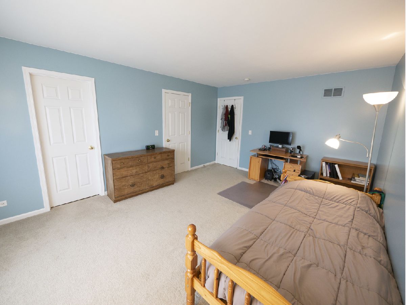
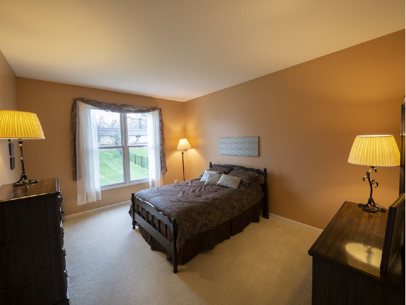
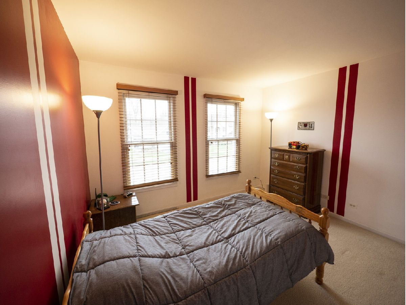
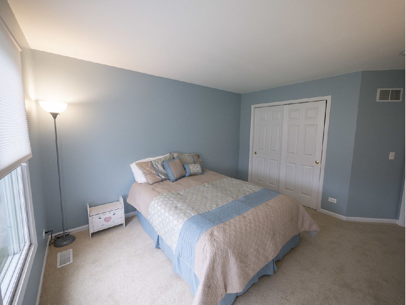
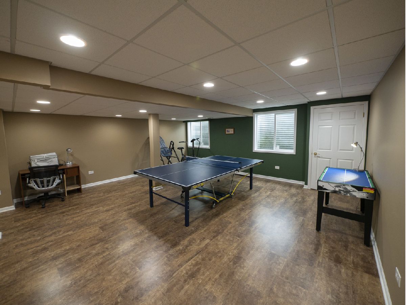
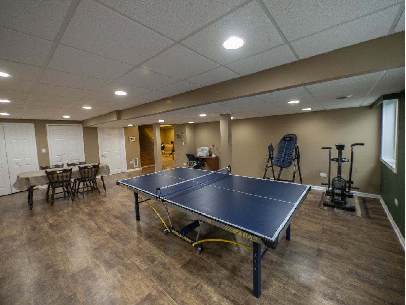
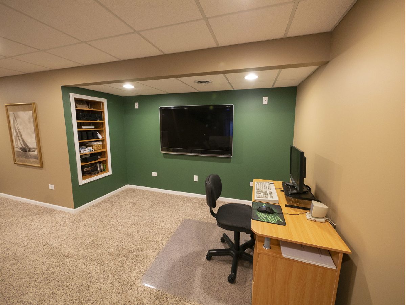
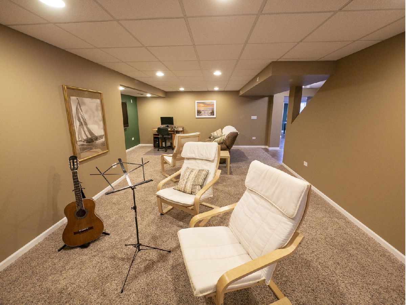
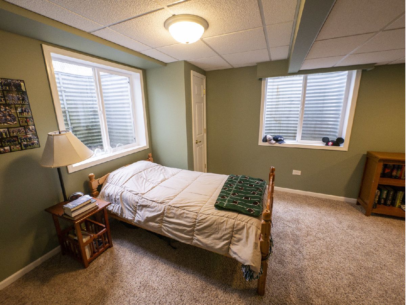
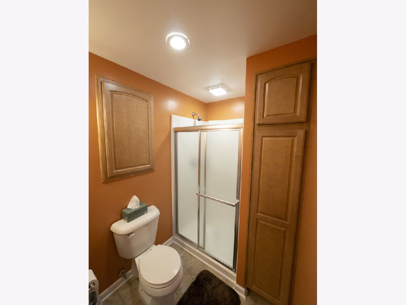
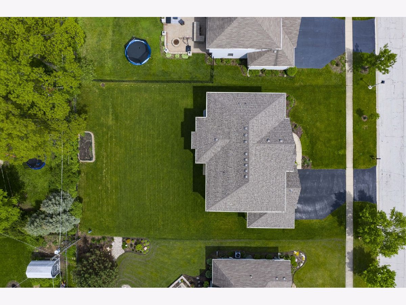
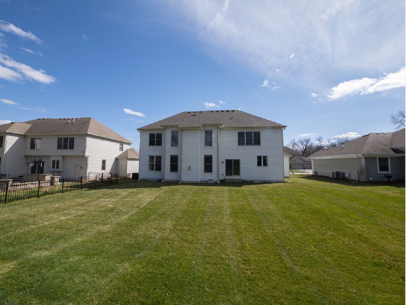
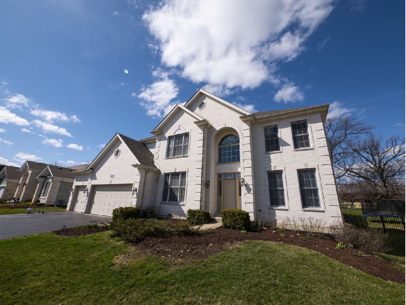
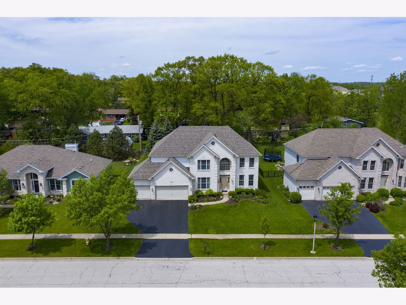
Room Specifics
Total Bedrooms: 6
Bedrooms Above Ground: 5
Bedrooms Below Ground: 1
Dimensions: —
Floor Type: Carpet
Dimensions: —
Floor Type: Carpet
Dimensions: —
Floor Type: Carpet
Dimensions: —
Floor Type: —
Dimensions: —
Floor Type: —
Full Bathrooms: 5
Bathroom Amenities: Whirlpool,Separate Shower,Double Sink
Bathroom in Basement: 1
Rooms: Bedroom 5,Eating Area,Foyer,Bedroom 6,Great Room,Game Room,Workshop,Theatre Room
Basement Description: Finished,Egress Window
Other Specifics
| 3 | |
| Concrete Perimeter | |
| Asphalt | |
| — | |
| — | |
| 83X145 | |
| Pull Down Stair | |
| Full | |
| Vaulted/Cathedral Ceilings, Hardwood Floors, First Floor Bedroom, In-Law Arrangement, First Floor Laundry, Walk-In Closet(s) | |
| Double Oven, Microwave, Dishwasher, Disposal | |
| Not in DB | |
| Park, Lake, Curbs, Sidewalks, Street Lights, Street Paved | |
| — | |
| — | |
| Electric |
Tax History
| Year | Property Taxes |
|---|---|
| 2010 | $12,473 |
| 2021 | $14,978 |
Contact Agent
Nearby Similar Homes
Nearby Sold Comparables
Contact Agent
Listing Provided By
Keller Williams Inspire - Geneva




