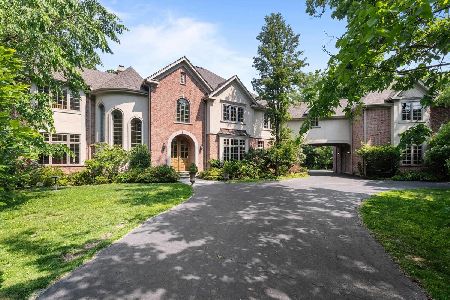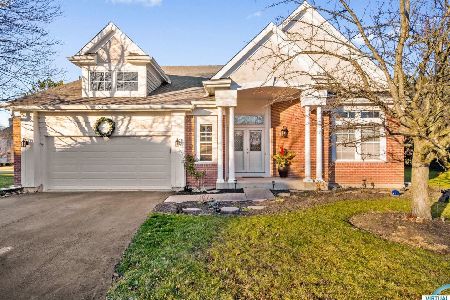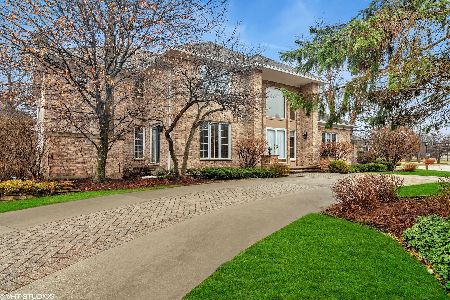723 Interlochen Court, Riverwoods, Illinois 60015
$525,000
|
Sold
|
|
| Status: | Closed |
| Sqft: | 2,819 |
| Cost/Sqft: | $204 |
| Beds: | 4 |
| Baths: | 3 |
| Year Built: | 1994 |
| Property Taxes: | $14,849 |
| Days On Market: | 2757 |
| Lot Size: | 0,28 |
Description
UNIQUE OPPORTUNITY! Most popular and rarely available model in Thorngate with a first floor Master Suite and impressive 2 story Great Room. This Tiffany model is situated on a private cul de sac with beautiful landscape and private yard. You will love the dramatic 2 story ceilings*Open, well laid out floor plan* Large Kitchen with beautiful, spacious Breakfast Room* Walls of windows*Versatile second floor with 2 Bedrooms and an Office*New HVAC*Enormous Basement*Quiet, well manicured subdivision with walking trails, fields of wildflowers, oak savannahs and childrens' park*Minutes away from downtown Deerfield, restaurants, shopping, health clubs, coffee shops and train*Outstanding School Districts 109,113*Great access to the highway and airport and all North Shore attractions. Do not miss the potential in this well built home, priced to sell. Make this beauty your own!
Property Specifics
| Single Family | |
| — | |
| Cape Cod | |
| 1994 | |
| Full | |
| TIFFANY | |
| No | |
| 0.28 |
| Lake | |
| Thorngate | |
| 145 / Monthly | |
| Insurance,Other | |
| Lake Michigan | |
| Overhead Sewers | |
| 10045434 | |
| 16311090080000 |
Nearby Schools
| NAME: | DISTRICT: | DISTANCE: | |
|---|---|---|---|
|
Grade School
South Park Elementary School |
109 | — | |
|
Middle School
Charles J Caruso Middle School |
109 | Not in DB | |
|
High School
Deerfield High School |
113 | Not in DB | |
Property History
| DATE: | EVENT: | PRICE: | SOURCE: |
|---|---|---|---|
| 15 Jan, 2019 | Sold | $525,000 | MRED MLS |
| 26 Nov, 2018 | Under contract | $575,000 | MRED MLS |
| — | Last price change | $625,000 | MRED MLS |
| 8 Aug, 2018 | Listed for sale | $625,000 | MRED MLS |
Room Specifics
Total Bedrooms: 4
Bedrooms Above Ground: 4
Bedrooms Below Ground: 0
Dimensions: —
Floor Type: Carpet
Dimensions: —
Floor Type: Other
Dimensions: —
Floor Type: —
Full Bathrooms: 3
Bathroom Amenities: —
Bathroom in Basement: 0
Rooms: Breakfast Room
Basement Description: Unfinished
Other Specifics
| 2 | |
| Concrete Perimeter | |
| Asphalt | |
| Porch | |
| Cul-De-Sac,Dimensions to Center of Road | |
| 29X176X100X173 | |
| — | |
| Full | |
| Vaulted/Cathedral Ceilings, First Floor Bedroom, First Floor Laundry | |
| — | |
| Not in DB | |
| Sidewalks, Street Lights, Street Paved | |
| — | |
| — | |
| — |
Tax History
| Year | Property Taxes |
|---|---|
| 2019 | $14,849 |
Contact Agent
Nearby Similar Homes
Nearby Sold Comparables
Contact Agent
Listing Provided By
Coldwell Banker Residential






