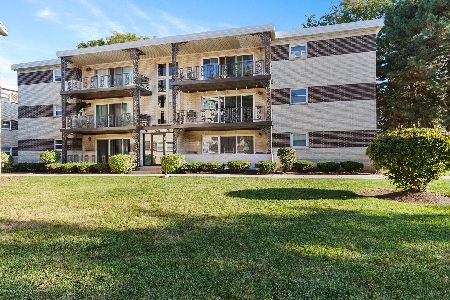723 La Grange Road, La Grange, Illinois 60525
$275,000
|
Sold
|
|
| Status: | Closed |
| Sqft: | 1,572 |
| Cost/Sqft: | $184 |
| Beds: | 3 |
| Baths: | 3 |
| Year Built: | 1949 |
| Property Taxes: | $4,796 |
| Days On Market: | 2735 |
| Lot Size: | 0,00 |
Description
Easy & comfortable living in this charming, nicely updated, 3BR 2 1/2 BTH Brick Georgian duplex w/1st flr FR, private MBTH & gleaming hrdwd flrs. Updated KIT w/brkfst bar & eating area has maple cabinetry, granite tops, SS appl pkg, pantry closet & overlooks the FR w/gas frplc. & wood mantle. Large LR has hrdwd flrs & pretty decor. Huge MBR w/9x8 WIC, pretty decor & priv bth. Other 2 BR's & guest BTH are stylishly done as well. Full bsmt has finished REC RM w/built in bookcases & above grade window allowing natural light. Loads of closets plus an EZ access to 19x13 cement crawl. Beautifully done, partially fenced courtyard w/tumbled paver brick patio & walkways, custom stone bench & firepit, pretty landscaping & private hot tub area. All mechanicals, windows, roof, elect, etc in excellent condition. 1 1/2 car garage plus 2 external parking spots. Truly a one of kind living arrangement w/no HOA's & low taxes keeping it convenient & affordable while still having all of todays amenities.
Property Specifics
| Condos/Townhomes | |
| 2 | |
| — | |
| 1949 | |
| Full | |
| — | |
| No | |
| — |
| Cook | |
| — | |
| 0 / Not Applicable | |
| None | |
| Lake Michigan | |
| Public Sewer | |
| 09957525 | |
| 18092090460000 |
Nearby Schools
| NAME: | DISTRICT: | DISTANCE: | |
|---|---|---|---|
|
Grade School
Seventh Ave Elementary School |
105 | — | |
|
Middle School
Wm F Gurrie Middle School |
105 | Not in DB | |
|
High School
Lyons Twp High School |
204 | Not in DB | |
Property History
| DATE: | EVENT: | PRICE: | SOURCE: |
|---|---|---|---|
| 6 Jul, 2018 | Sold | $275,000 | MRED MLS |
| 10 Jun, 2018 | Under contract | $289,900 | MRED MLS |
| 21 May, 2018 | Listed for sale | $289,900 | MRED MLS |
Room Specifics
Total Bedrooms: 3
Bedrooms Above Ground: 3
Bedrooms Below Ground: 0
Dimensions: —
Floor Type: Hardwood
Dimensions: —
Floor Type: Hardwood
Full Bathrooms: 3
Bathroom Amenities: Steam Shower
Bathroom in Basement: 0
Rooms: Recreation Room,Walk In Closet
Basement Description: Partially Finished,Crawl
Other Specifics
| 1 | |
| Concrete Perimeter | |
| Concrete,Off Alley | |
| Hot Tub, Brick Paver Patio, End Unit | |
| — | |
| 31X122 | |
| — | |
| Full | |
| Hardwood Floors, Laundry Hook-Up in Unit, Storage | |
| Range, Microwave, Dishwasher, Refrigerator, Washer, Dryer, Disposal, Stainless Steel Appliance(s) | |
| Not in DB | |
| — | |
| — | |
| — | |
| Gas Log |
Tax History
| Year | Property Taxes |
|---|---|
| 2018 | $4,796 |
Contact Agent
Nearby Sold Comparables
Contact Agent
Listing Provided By
Re/Max Properties




