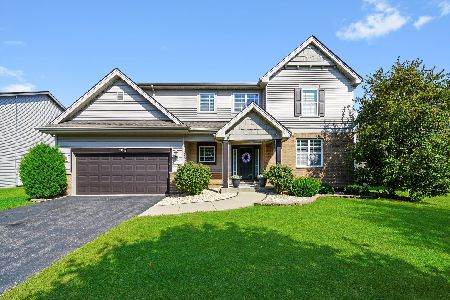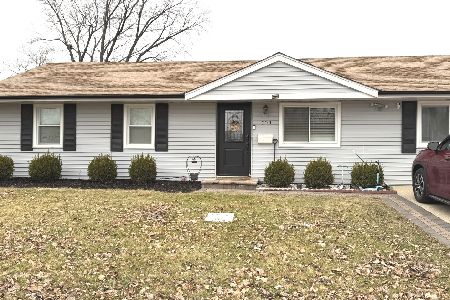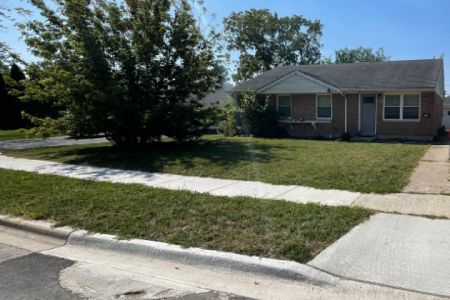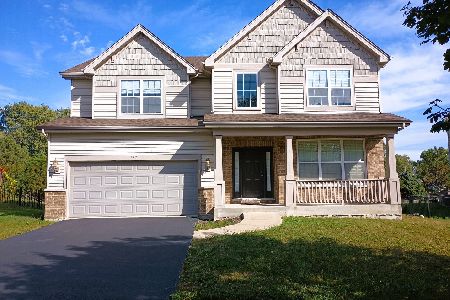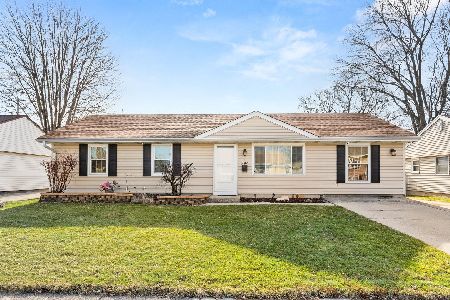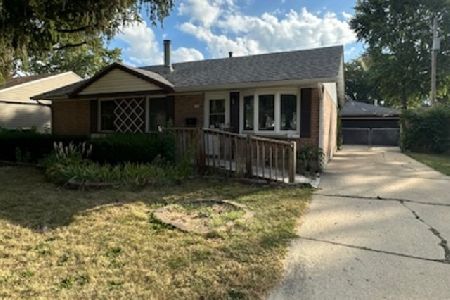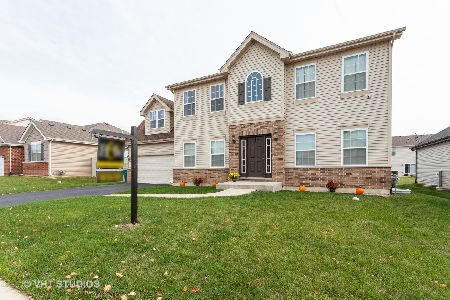723 Misty Ridge Drive, Romeoville, Illinois 60446
$287,000
|
Sold
|
|
| Status: | Closed |
| Sqft: | 2,300 |
| Cost/Sqft: | $129 |
| Beds: | 3 |
| Baths: | 3 |
| Year Built: | 2013 |
| Property Taxes: | $8,379 |
| Days On Market: | 3664 |
| Lot Size: | 0,19 |
Description
Former builder's model is ready to move in and is loaded with upgrades! Open and spacious floor plan boasts 9' ceilings on first floor. Upgraded hardware and lighting, custom blinds, arched doorways, rounded corners, white trim and 2 panel doors throughout. Island kitchen boasts 42" staggered cabinets with crown molding, ss appliances and granite countertops. Family room with fireplace. First floor den has crown molding and french doors. Second floor laundry room with window, custom cabinets and sink with corian countertop. Master bedroom has tray ceiling, walk-in closet and luxury bath with separate shower, dual sinks and soaker tub. Bonus room easily converted to fourth bedroom. Full basement, garage insulated and drywalled. Big fenced yard with stamped concrete patio and built-in fire pit. Waiting for new owners!
Property Specifics
| Single Family | |
| — | |
| Traditional | |
| 2013 | |
| Full | |
| ALPINE | |
| No | |
| 0.19 |
| Will | |
| Misty Ridge | |
| 145 / Annual | |
| None | |
| Public | |
| Public Sewer | |
| 09111335 | |
| 1202284170150000 |
Nearby Schools
| NAME: | DISTRICT: | DISTANCE: | |
|---|---|---|---|
|
Grade School
Beverly Skoff Elementary School |
365U | — | |
|
Middle School
John J Lukancic Middle School |
365U | Not in DB | |
|
High School
Romeoville High School |
365u | Not in DB | |
Property History
| DATE: | EVENT: | PRICE: | SOURCE: |
|---|---|---|---|
| 5 Sep, 2013 | Sold | $250,000 | MRED MLS |
| 28 Jun, 2013 | Under contract | $264,990 | MRED MLS |
| 1 Jun, 2013 | Listed for sale | $264,990 | MRED MLS |
| 13 Apr, 2016 | Sold | $287,000 | MRED MLS |
| 20 Feb, 2016 | Under contract | $295,900 | MRED MLS |
| 6 Jan, 2016 | Listed for sale | $295,900 | MRED MLS |
| 26 Oct, 2018 | Sold | $297,000 | MRED MLS |
| 28 Sep, 2018 | Under contract | $309,000 | MRED MLS |
| 13 Sep, 2018 | Listed for sale | $309,000 | MRED MLS |
Room Specifics
Total Bedrooms: 3
Bedrooms Above Ground: 3
Bedrooms Below Ground: 0
Dimensions: —
Floor Type: Carpet
Dimensions: —
Floor Type: Carpet
Full Bathrooms: 3
Bathroom Amenities: Separate Shower,Double Sink,Soaking Tub
Bathroom in Basement: 0
Rooms: Bonus Room,Den,Eating Area
Basement Description: Unfinished
Other Specifics
| 2 | |
| Concrete Perimeter | |
| Asphalt | |
| Patio, Porch | |
| — | |
| 73 X 120 X 70 X 120 | |
| Unfinished | |
| Full | |
| Second Floor Laundry | |
| Range, Microwave, Dishwasher, Refrigerator, Disposal, Stainless Steel Appliance(s) | |
| Not in DB | |
| — | |
| — | |
| — | |
| Gas Log |
Tax History
| Year | Property Taxes |
|---|---|
| 2016 | $8,379 |
| 2018 | $7,604 |
Contact Agent
Nearby Similar Homes
Nearby Sold Comparables
Contact Agent
Listing Provided By
Barvian Realty LLC

