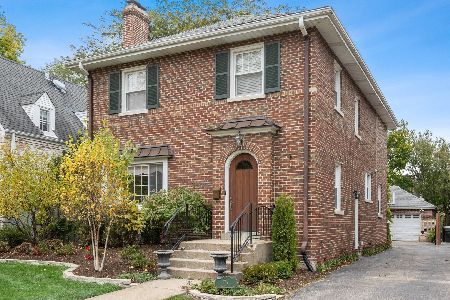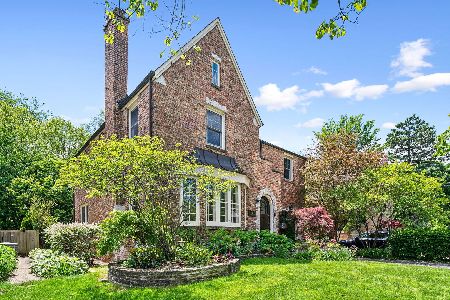723 Roger Avenue, Kenilworth, Illinois 60043
$784,000
|
Sold
|
|
| Status: | Closed |
| Sqft: | 2,988 |
| Cost/Sqft: | $264 |
| Beds: | 3 |
| Baths: | 4 |
| Year Built: | 1929 |
| Property Taxes: | $18,269 |
| Days On Market: | 1625 |
| Lot Size: | 0,00 |
Description
Fall in love in Kenilworth. Move-in ready, Tudor home available now, before school starts. Charming details, arched doorways, solid wood doors with beautiful crystal hardware. Large living room with voluminous ceiling & gorgeous fireplace facing South. Dining room with plenty of room to entertain off kitchen. Rarely available, first floor home office is perfect for working or schooling from home. Den off kitchen, with tons of light, gives a bird eyes view of the completely fenced yard & newer bluestone patio. The second floor features nice sized Primary Suite with large shower . A Jack & Jill bathroom is shared by bedrooms 2 & 3, fourth bedroom and full bath are in the basement in addition to laundry, rec room and tons of storage. Many updates completed, including refinished hardwood floors throughout, New Space Pak air conditioning, new water heater, windows, roof, gutters with gutter guard & downspout system, new laundry, blue stone patio & more. Close to tunnel to The Joseph Sears School (JK-8 with all in person learning for 2020-21 year), New Trier High School, Train & Beach. Friendly block with block parties and other social opportunities. A gem in Kenilworth!
Property Specifics
| Single Family | |
| — | |
| — | |
| 1929 | |
| Full | |
| — | |
| No | |
| — |
| Cook | |
| — | |
| — / Not Applicable | |
| None | |
| Lake Michigan | |
| Public Sewer | |
| 11182801 | |
| 05281070180000 |
Nearby Schools
| NAME: | DISTRICT: | DISTANCE: | |
|---|---|---|---|
|
Grade School
The Joseph Sears School |
38 | — | |
|
Middle School
The Joseph Sears School |
38 | Not in DB | |
|
High School
New Trier Twp H.s. Northfield/wi |
203 | Not in DB | |
Property History
| DATE: | EVENT: | PRICE: | SOURCE: |
|---|---|---|---|
| 1 Nov, 2021 | Sold | $784,000 | MRED MLS |
| 19 Sep, 2021 | Under contract | $789,000 | MRED MLS |
| 7 Aug, 2021 | Listed for sale | $789,000 | MRED MLS |
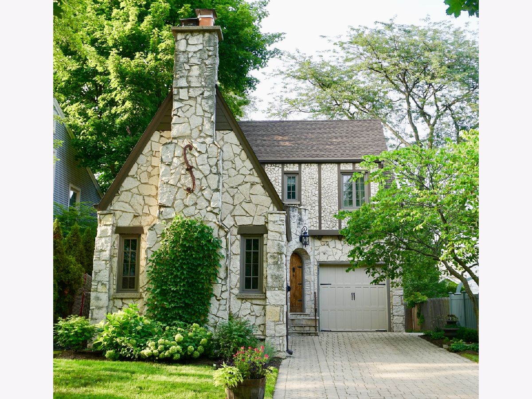
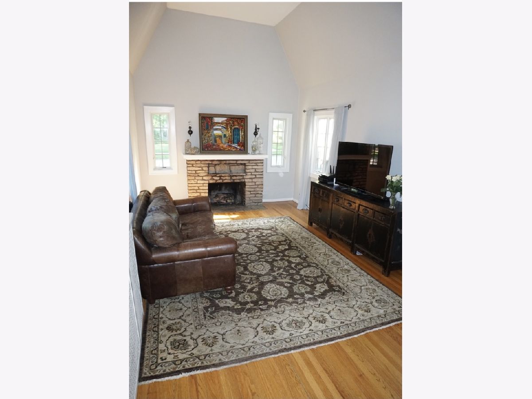
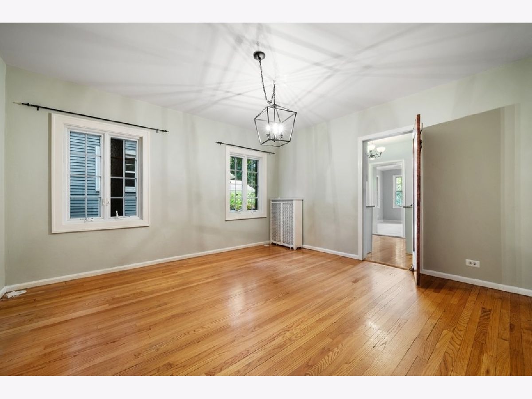
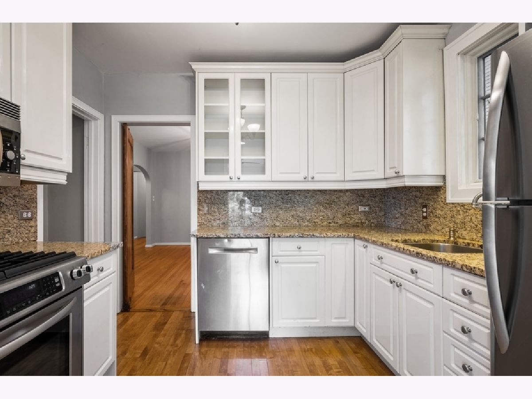
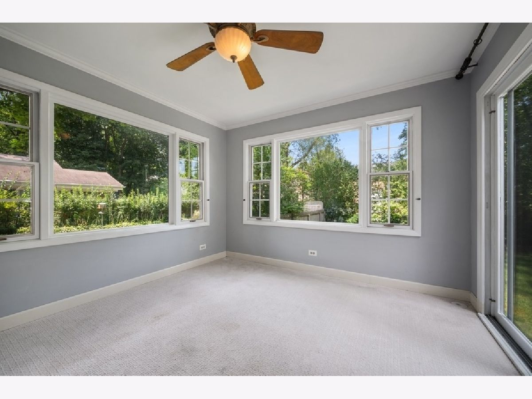
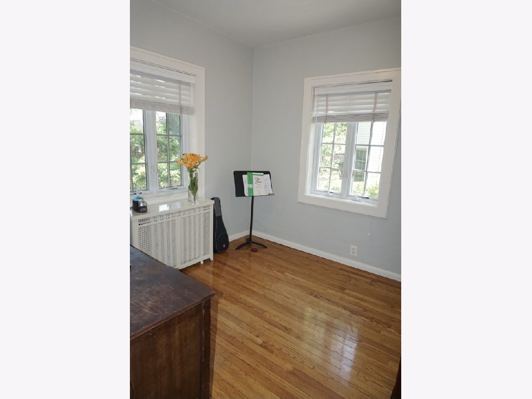
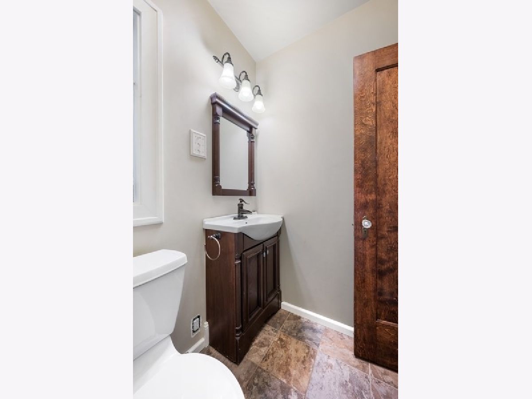
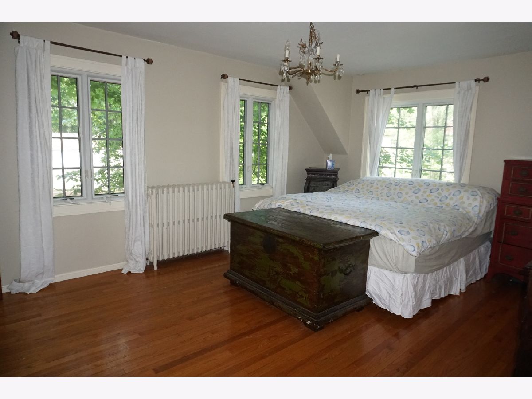
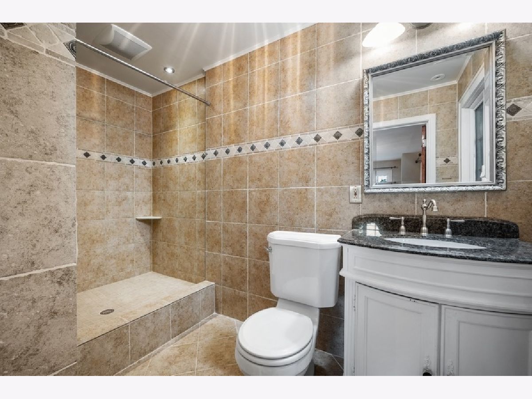
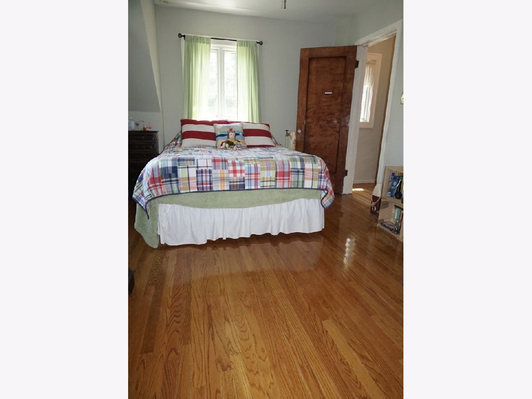
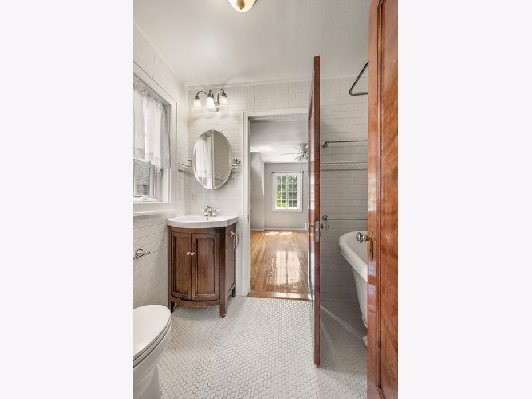
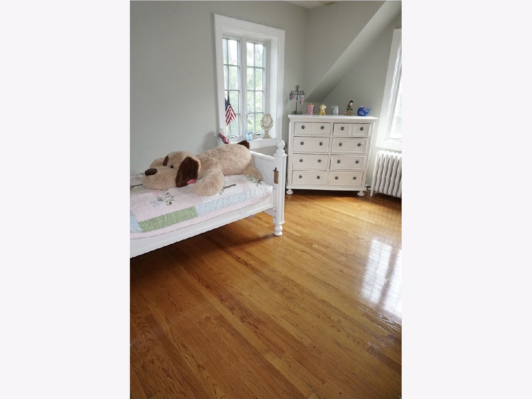
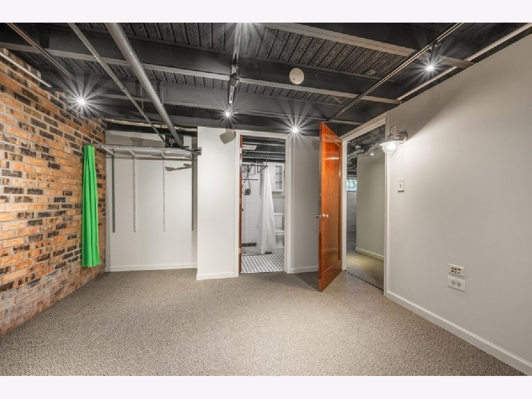
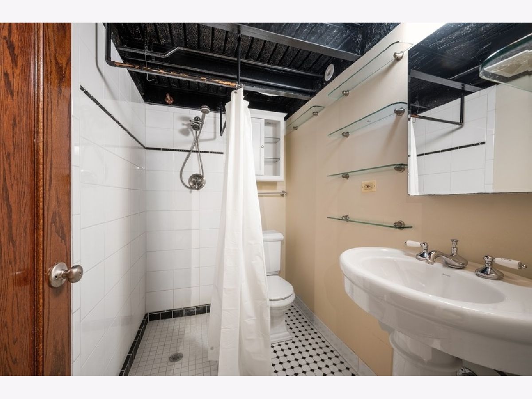
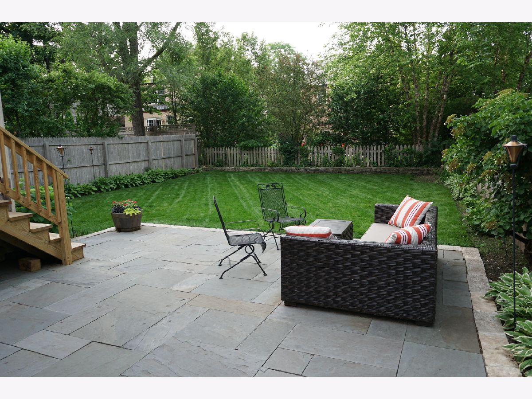
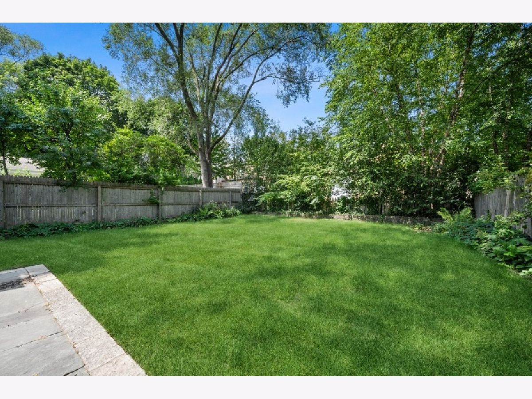
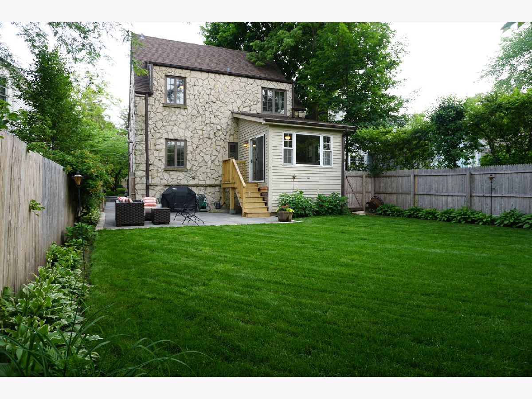
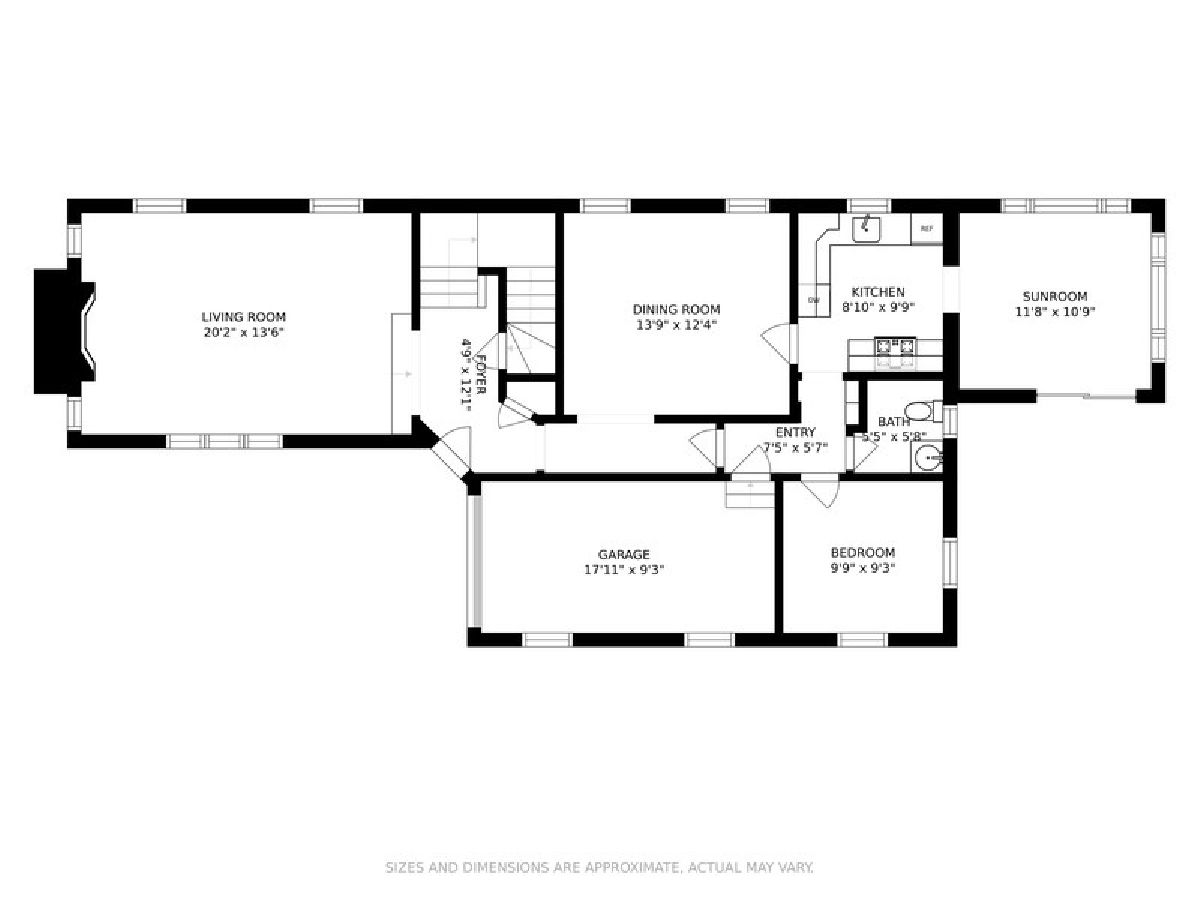
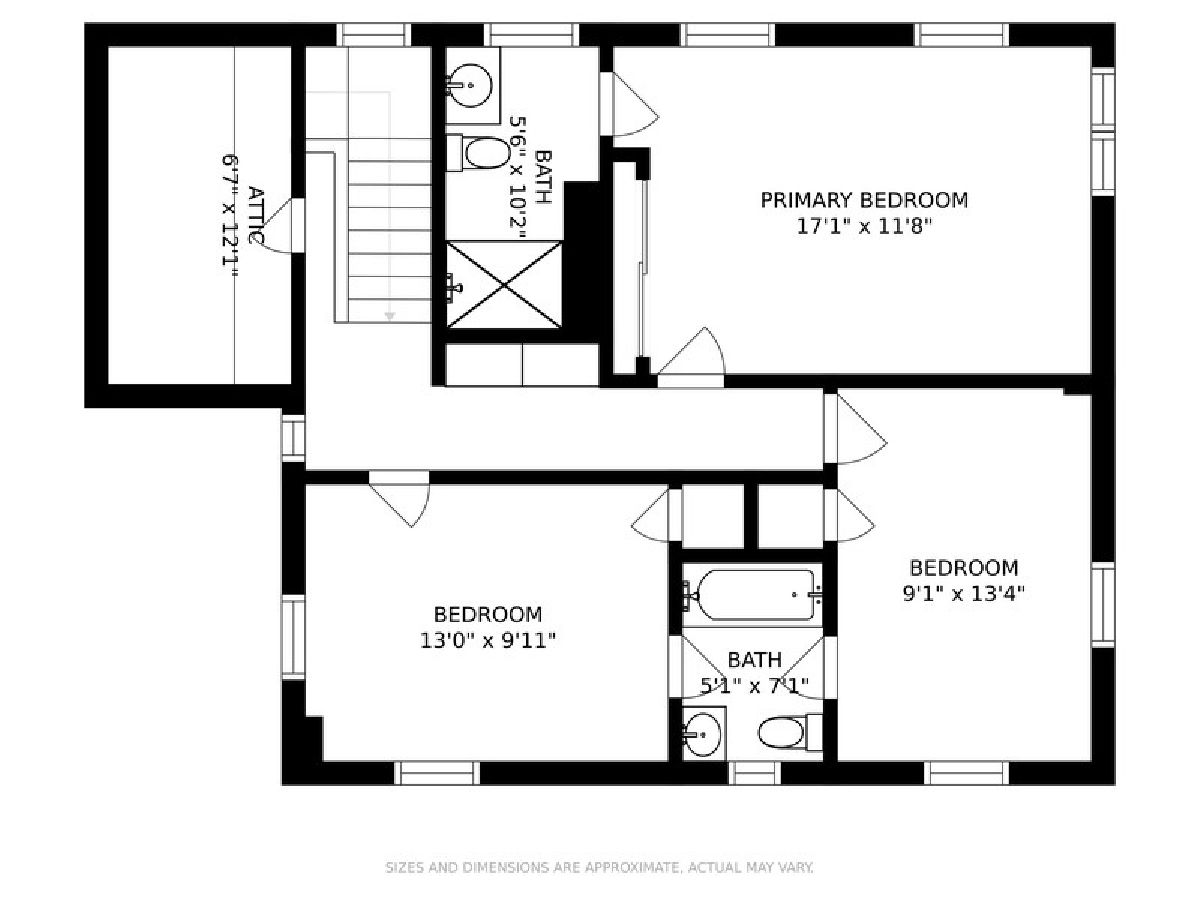
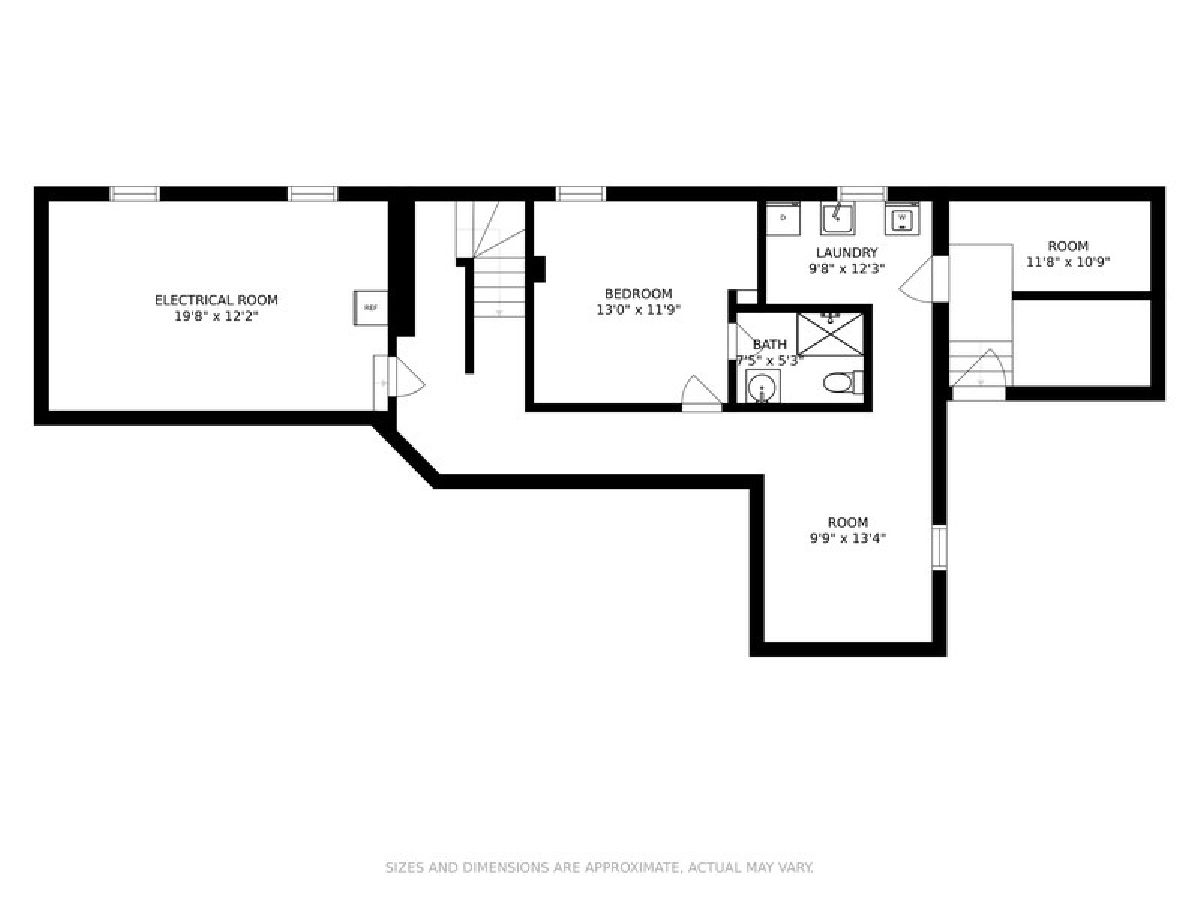
Room Specifics
Total Bedrooms: 4
Bedrooms Above Ground: 3
Bedrooms Below Ground: 1
Dimensions: —
Floor Type: Hardwood
Dimensions: —
Floor Type: Hardwood
Dimensions: —
Floor Type: Carpet
Full Bathrooms: 4
Bathroom Amenities: —
Bathroom in Basement: 1
Rooms: Office,Recreation Room,Foyer
Basement Description: Partially Finished
Other Specifics
| 1 | |
| Concrete Perimeter | |
| Brick | |
| Deck, Patio, Storms/Screens | |
| Fenced Yard,Landscaped | |
| 6040 | |
| Pull Down Stair | |
| Full | |
| Vaulted/Cathedral Ceilings, Hardwood Floors | |
| Range, Microwave, Dishwasher, Refrigerator, Washer, Dryer, Disposal, Stainless Steel Appliance(s) | |
| Not in DB | |
| Sidewalks, Street Lights | |
| — | |
| — | |
| Gas Log |
Tax History
| Year | Property Taxes |
|---|---|
| 2021 | $18,269 |
Contact Agent
Nearby Similar Homes
Nearby Sold Comparables
Contact Agent
Listing Provided By
@properties






