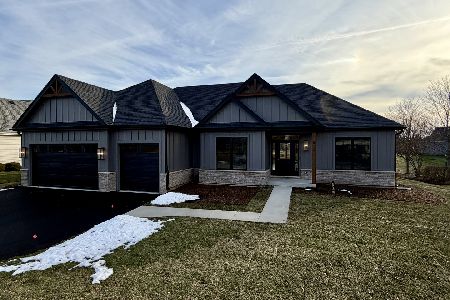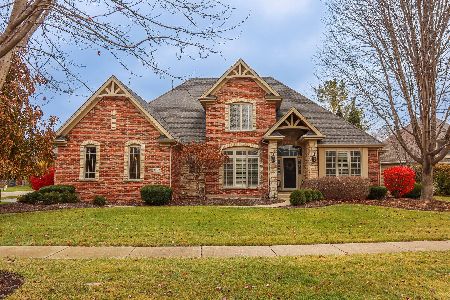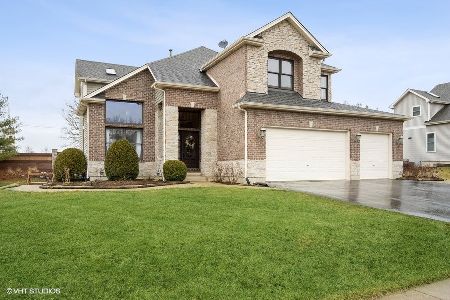723 Samantha Circle, Geneva, Illinois 60134
$362,000
|
Sold
|
|
| Status: | Closed |
| Sqft: | 2,531 |
| Cost/Sqft: | $146 |
| Beds: | 4 |
| Baths: | 4 |
| Year Built: | 2001 |
| Property Taxes: | $10,148 |
| Days On Market: | 2329 |
| Lot Size: | 0,35 |
Description
Simply Magnificent, this 4br, 2.2bth home features updated kitchen, floors, finished basement and more. Kitchen has granite cntrs, freshly refinished white cabinets, & SS appls. First floor has beautiful refinished hardwood floors, open floorplan, office, FPL, & vaulted ceilings. Master bathroom suite w/skylight, spa tub and shower. Interior freshly painted! Finished English Basement has large Rec Room, Bedroom, wet bar/table area, & storage room. Other features include 3 car GAR, deck/patio, 2017 wtr htr, added insulation 2013. This 2nd owner took phenomenal care of this home and made valuable improvements.
Property Specifics
| Single Family | |
| — | |
| Traditional | |
| 2001 | |
| Full,English | |
| OXFORD | |
| No | |
| 0.35 |
| Kane | |
| Brentwood Ponds | |
| — / Not Applicable | |
| None | |
| Public | |
| Public Sewer | |
| 10504413 | |
| 1208101016 |
Nearby Schools
| NAME: | DISTRICT: | DISTANCE: | |
|---|---|---|---|
|
Grade School
Heartland Elementary School |
304 | — | |
|
Middle School
Geneva Middle School |
304 | Not in DB | |
|
High School
Geneva Community High School |
304 | Not in DB | |
Property History
| DATE: | EVENT: | PRICE: | SOURCE: |
|---|---|---|---|
| 9 Jul, 2013 | Sold | $342,000 | MRED MLS |
| 3 Jun, 2013 | Under contract | $344,900 | MRED MLS |
| 22 May, 2013 | Listed for sale | $344,900 | MRED MLS |
| 19 Dec, 2019 | Sold | $362,000 | MRED MLS |
| 12 Nov, 2019 | Under contract | $369,900 | MRED MLS |
| — | Last price change | $379,900 | MRED MLS |
| 3 Sep, 2019 | Listed for sale | $379,900 | MRED MLS |
Room Specifics
Total Bedrooms: 5
Bedrooms Above Ground: 4
Bedrooms Below Ground: 1
Dimensions: —
Floor Type: Carpet
Dimensions: —
Floor Type: Carpet
Dimensions: —
Floor Type: Carpet
Dimensions: —
Floor Type: —
Full Bathrooms: 4
Bathroom Amenities: Whirlpool,Separate Shower,Double Sink
Bathroom in Basement: 1
Rooms: Recreation Room,Bedroom 5,Foyer,Office,Storage
Basement Description: Finished
Other Specifics
| 3 | |
| Concrete Perimeter | |
| Asphalt | |
| Deck, Patio | |
| Landscaped | |
| 14500 | |
| Full | |
| Full | |
| Vaulted/Cathedral Ceilings, Skylight(s), Bar-Wet, Hardwood Floors, First Floor Laundry | |
| Range, Microwave, Dishwasher, Refrigerator, Disposal, Stainless Steel Appliance(s) | |
| Not in DB | |
| Sidewalks, Street Lights, Street Paved | |
| — | |
| — | |
| Gas Log, Gas Starter |
Tax History
| Year | Property Taxes |
|---|---|
| 2013 | $9,653 |
| 2019 | $10,148 |
Contact Agent
Nearby Similar Homes
Nearby Sold Comparables
Contact Agent
Listing Provided By
Realty Executives Premiere









