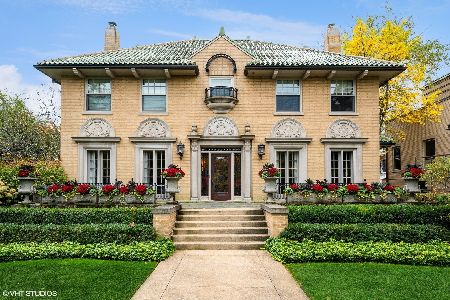723 Sheridan Road, Wilmette, Illinois 60091
$950,000
|
Sold
|
|
| Status: | Closed |
| Sqft: | 2,560 |
| Cost/Sqft: | $351 |
| Beds: | 4 |
| Baths: | 3 |
| Year Built: | 1972 |
| Property Taxes: | $16,033 |
| Days On Market: | 1792 |
| Lot Size: | 0,20 |
Description
Fantastic 4 bedroom, 2 1/2 bath colonial in a prime location - close to town, school, beach, and more. A gracious foyer with a winding staircase greets your guests and welcomes them to this open and functional floor plan. A light and bright living room has plenty of space for entertaining, and a huge dining room is perfect for large family gatherings. An open kitchen, breakfast room, and family room span the rear of this home and offer everyday functionality and convenience. A first-floor laundry and mudroom lead to the attached two-car garage. Upstairs you'll find a sizeable primary suite with a walk-in closet and en-suite bath. There are 3 additional large bedrooms and a lovely hall bath. The lower level has a deep unfinished basement, which is the perfect play area or future expansion opportunity. Impeccably maintained (brand new roof and Hardie Board siding) and conveniently located close to all that Wilmette has to offer, welcome home to 723 Sheridan!
Property Specifics
| Single Family | |
| — | |
| Colonial | |
| 1972 | |
| Full | |
| — | |
| No | |
| 0.2 |
| Cook | |
| — | |
| — / Not Applicable | |
| None | |
| Lake Michigan,Public | |
| Public Sewer | |
| 10976606 | |
| 05351040030000 |
Nearby Schools
| NAME: | DISTRICT: | DISTANCE: | |
|---|---|---|---|
|
Grade School
Central Elementary School |
39 | — | |
|
Middle School
Wilmette Junior High School |
39 | Not in DB | |
|
High School
New Trier Twp H.s. Northfield/wi |
203 | Not in DB | |
|
Alternate Junior High School
Highcrest Middle School |
— | Not in DB | |
Property History
| DATE: | EVENT: | PRICE: | SOURCE: |
|---|---|---|---|
| 8 Apr, 2021 | Sold | $950,000 | MRED MLS |
| 22 Feb, 2021 | Under contract | $899,000 | MRED MLS |
| 19 Feb, 2021 | Listed for sale | $899,000 | MRED MLS |
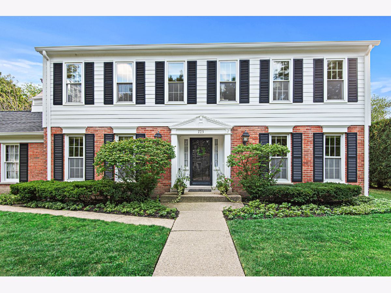
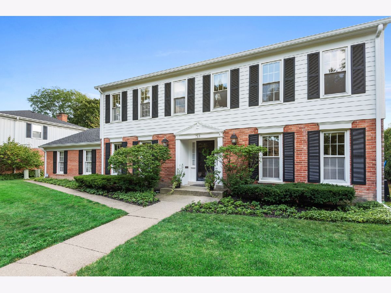
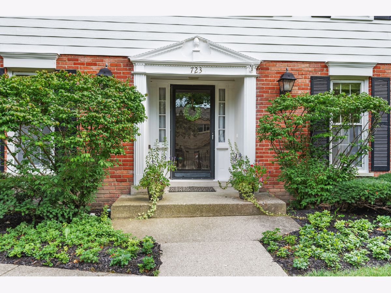
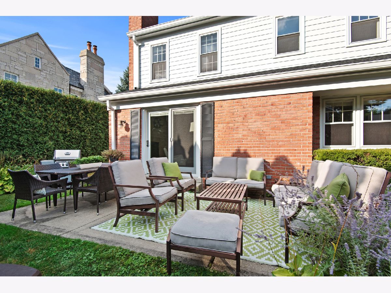
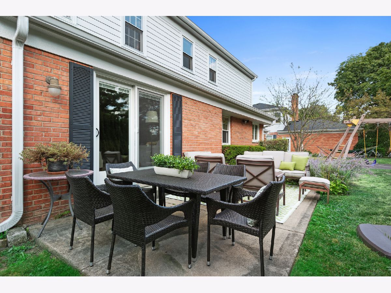
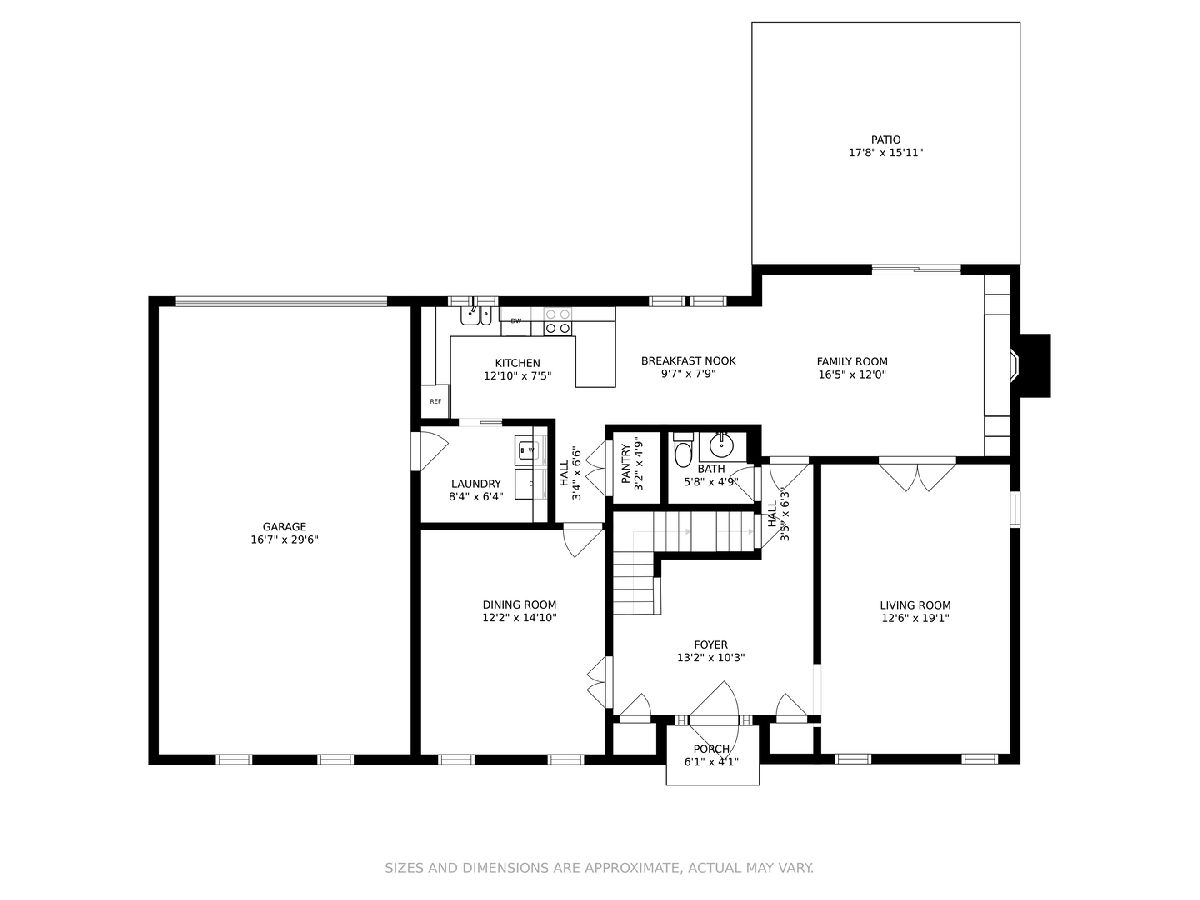
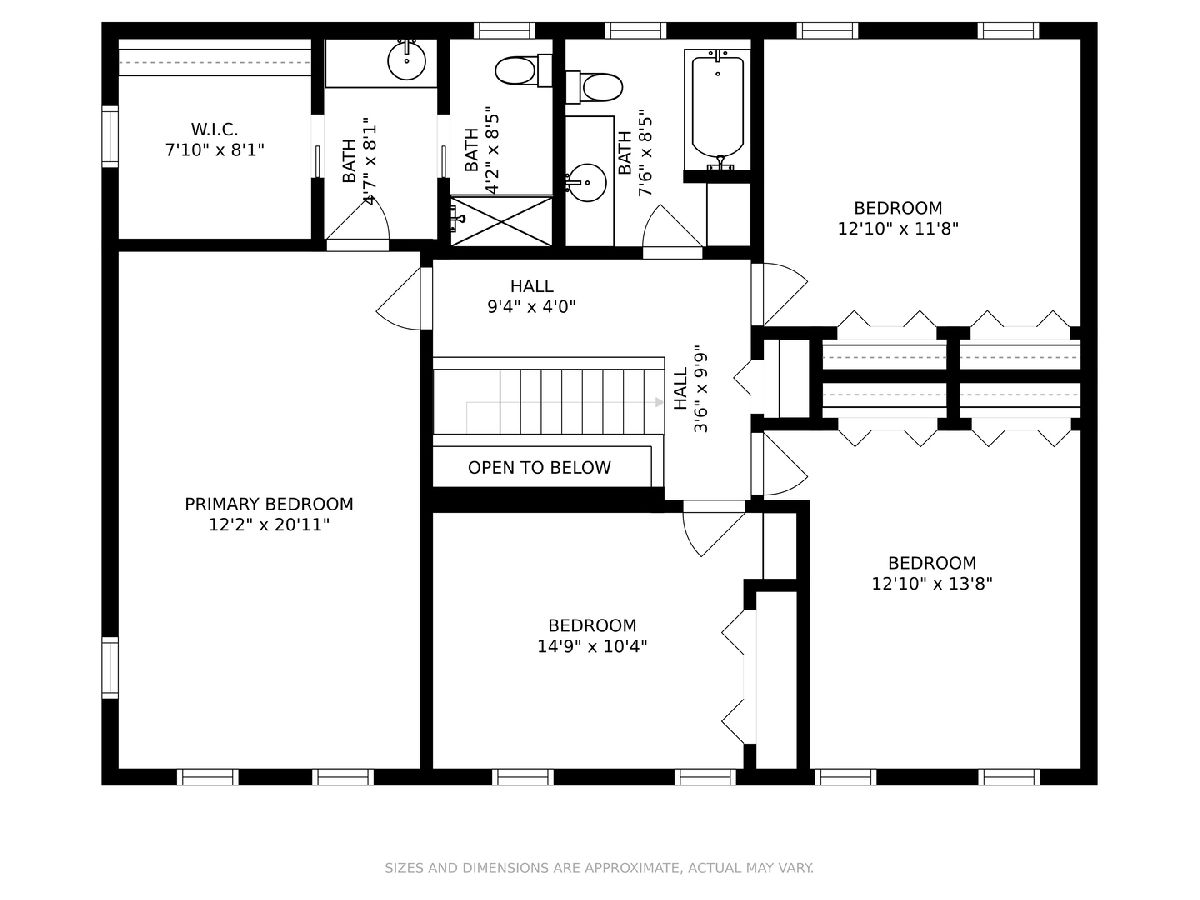
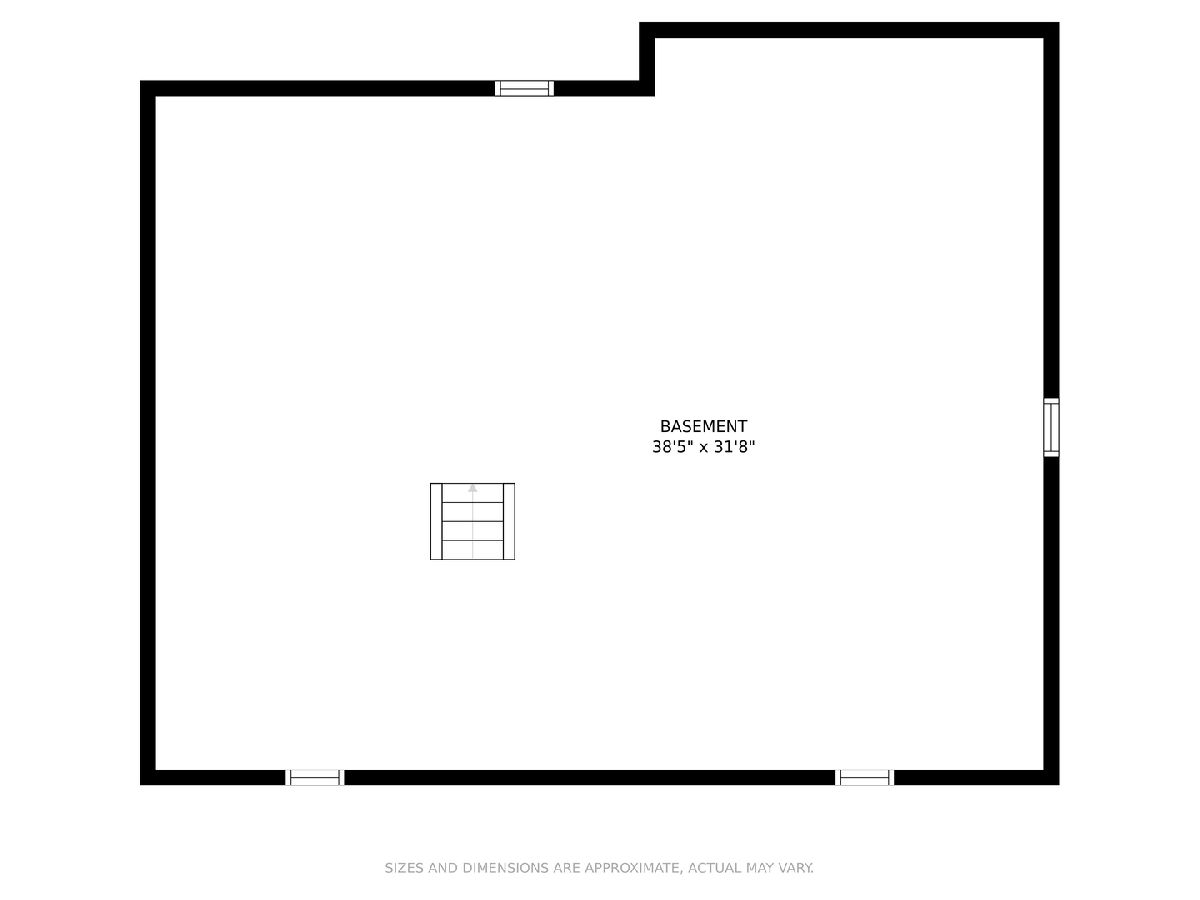
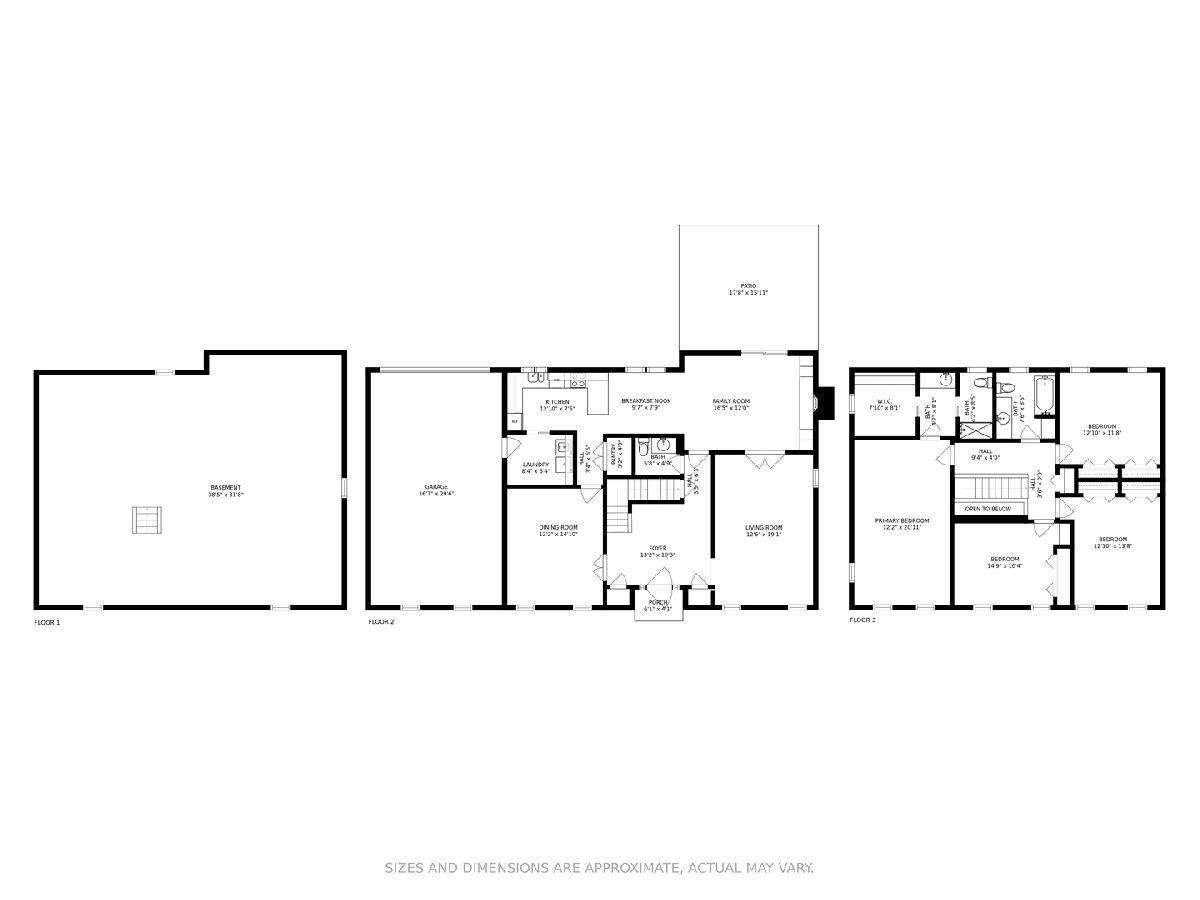
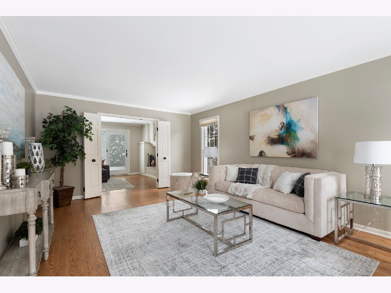
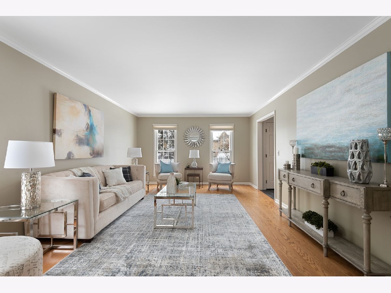
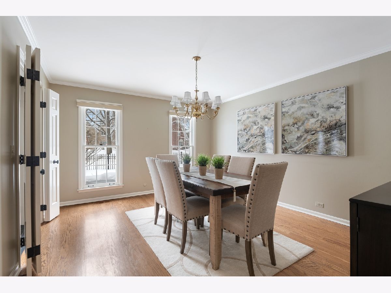
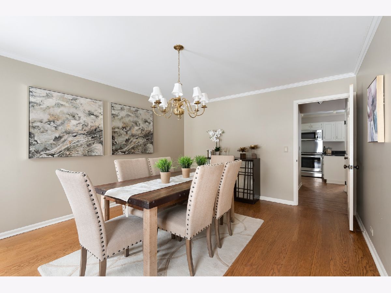
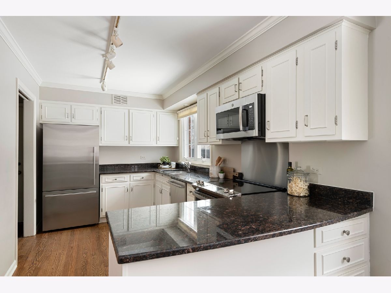
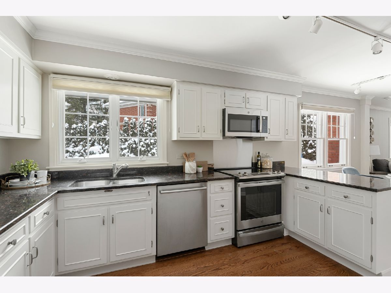
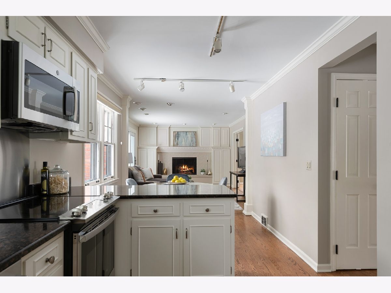
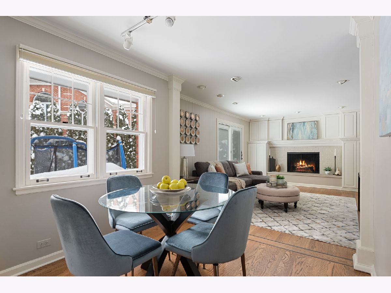
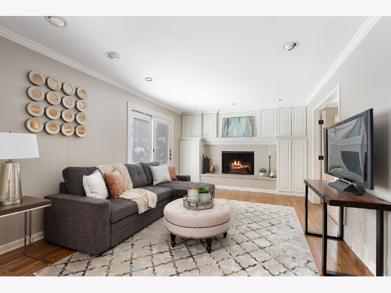
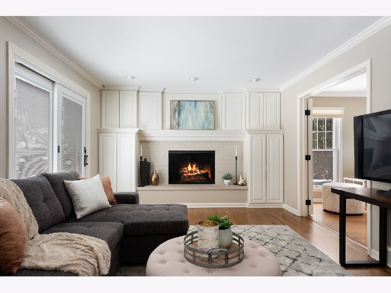
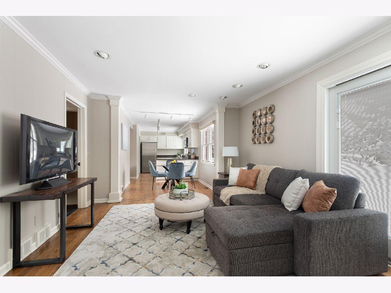
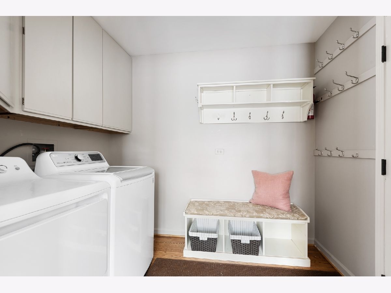
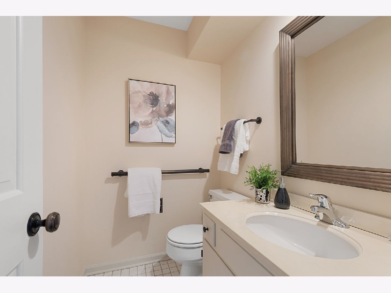
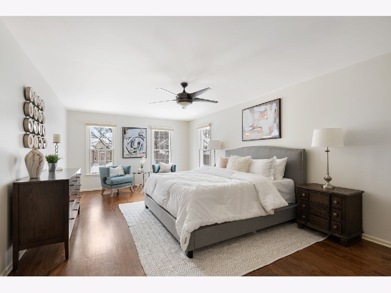
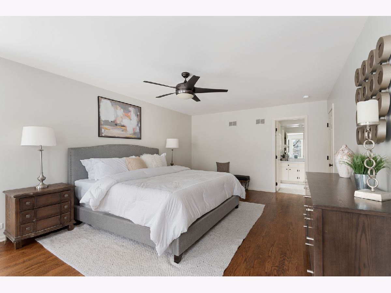
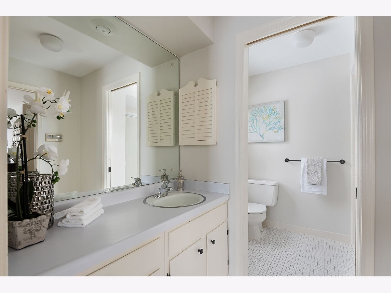
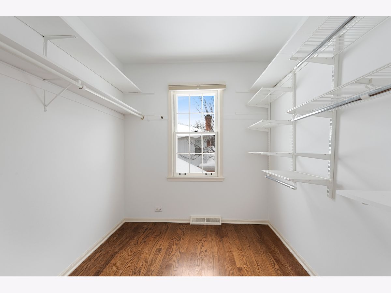
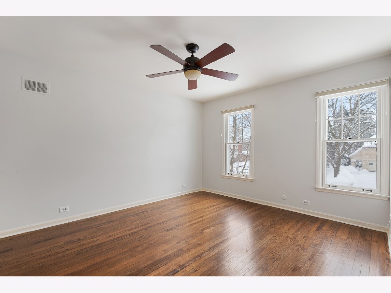
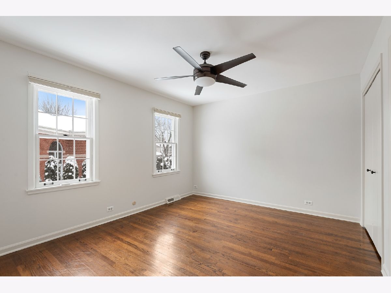
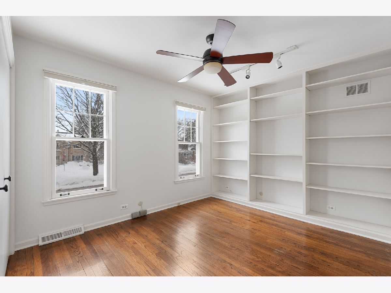
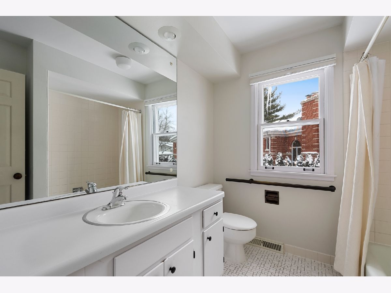
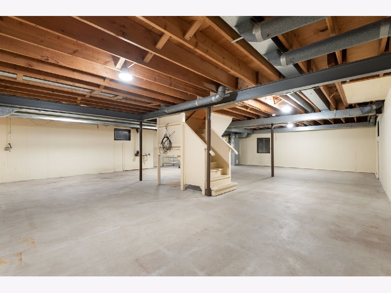
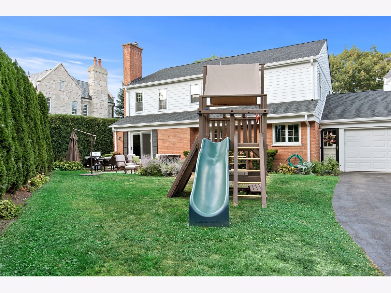
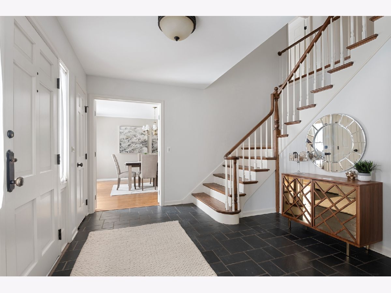
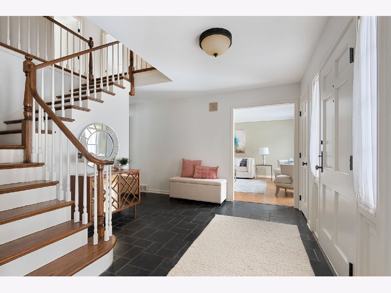
Room Specifics
Total Bedrooms: 4
Bedrooms Above Ground: 4
Bedrooms Below Ground: 0
Dimensions: —
Floor Type: Hardwood
Dimensions: —
Floor Type: Hardwood
Dimensions: —
Floor Type: Hardwood
Full Bathrooms: 3
Bathroom Amenities: —
Bathroom in Basement: 0
Rooms: Recreation Room,Foyer,Breakfast Room,Walk In Closet
Basement Description: Unfinished
Other Specifics
| 2 | |
| Concrete Perimeter | |
| Asphalt | |
| Patio | |
| Irregular Lot,Landscaped,Sidewalks,Streetlights | |
| 85X104X23X20X109X65 | |
| Full,Pull Down Stair,Unfinished | |
| Full | |
| Hardwood Floors, First Floor Laundry, Built-in Features, Walk-In Closet(s), Separate Dining Room | |
| Range, Microwave, Dishwasher, Refrigerator, Washer, Dryer, Disposal | |
| Not in DB | |
| Park, Tennis Court(s), Curbs, Sidewalks, Street Lights, Street Paved | |
| — | |
| — | |
| Gas Log |
Tax History
| Year | Property Taxes |
|---|---|
| 2021 | $16,033 |
Contact Agent
Nearby Similar Homes
Nearby Sold Comparables
Contact Agent
Listing Provided By
Compass





