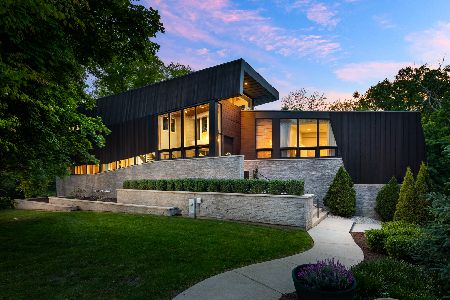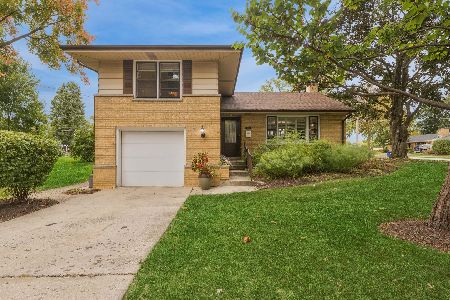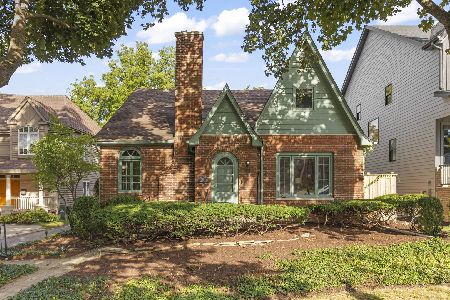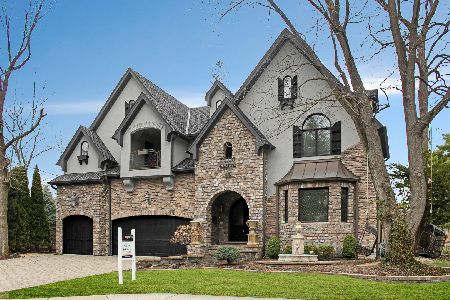723 Sunset Drive, Naperville, Illinois 60540
$1,265,000
|
Sold
|
|
| Status: | Closed |
| Sqft: | 3,800 |
| Cost/Sqft: | $329 |
| Beds: | 4 |
| Baths: | 5 |
| Year Built: | 2016 |
| Property Taxes: | $7,036 |
| Days On Market: | 3750 |
| Lot Size: | 0,00 |
Description
Build NEW on this amazing lot in the EAST HIGHLANDS neighborhood with Naperville's Best Builder! You can use one of these Elevations or DESIGN YOUR OWN! Traditional, Transitional, Contemporary, Colonial, Farmhouse, Rustic -- They can turn your ideas into reality! Vast portfolio of Beautiful Homes, Impeccable Reputation, Experience and Superb Value will set this builder apart! Enjoy a neighborhood setting and also close proximity to Downtown and the Train. This new home will have the finest in finishes and craftsmanship--see the listing photos for examples. Builder has built 25 homes in the East Highlands alone & more throughout Naperville -- All sketches and photos are ideas and examples of quality; proposed home can be customized to suit buyer!
Property Specifics
| Single Family | |
| — | |
| — | |
| 2016 | |
| Full | |
| LAKEWEST CUSTOM BUILD | |
| No | |
| — |
| Du Page | |
| East Highlands | |
| 0 / Not Applicable | |
| None | |
| Lake Michigan | |
| Public Sewer | |
| 08986827 | |
| 0819112010 |
Nearby Schools
| NAME: | DISTRICT: | DISTANCE: | |
|---|---|---|---|
|
Grade School
Highlands Elementary School |
203 | — | |
|
Middle School
Kennedy Junior High School |
203 | Not in DB | |
|
High School
Naperville Central High School |
203 | Not in DB | |
Property History
| DATE: | EVENT: | PRICE: | SOURCE: |
|---|---|---|---|
| 7 Aug, 2013 | Sold | $327,000 | MRED MLS |
| 18 Jul, 2013 | Under contract | $349,900 | MRED MLS |
| 8 Jul, 2013 | Listed for sale | $349,900 | MRED MLS |
| 29 Aug, 2016 | Sold | $1,265,000 | MRED MLS |
| 14 Aug, 2015 | Under contract | $1,250,000 | MRED MLS |
| 18 Jul, 2015 | Listed for sale | $1,250,000 | MRED MLS |
Room Specifics
Total Bedrooms: 5
Bedrooms Above Ground: 4
Bedrooms Below Ground: 1
Dimensions: —
Floor Type: Carpet
Dimensions: —
Floor Type: Carpet
Dimensions: —
Floor Type: Carpet
Dimensions: —
Floor Type: —
Full Bathrooms: 5
Bathroom Amenities: Separate Shower,Double Sink,Soaking Tub
Bathroom in Basement: 1
Rooms: Bedroom 5,Eating Area,Mud Room,Pantry,Recreation Room,Study
Basement Description: Finished
Other Specifics
| 3 | |
| — | |
| — | |
| — | |
| Pond(s) | |
| 70X129X75X130 | |
| — | |
| Full | |
| Vaulted/Cathedral Ceilings, Skylight(s), Hardwood Floors, Second Floor Laundry | |
| Range, Microwave, Dishwasher, High End Refrigerator, Washer, Dryer, Wine Refrigerator | |
| Not in DB | |
| — | |
| — | |
| — | |
| — |
Tax History
| Year | Property Taxes |
|---|---|
| 2013 | $6,618 |
| 2016 | $7,036 |
Contact Agent
Nearby Similar Homes
Nearby Sold Comparables
Contact Agent
Listing Provided By
john greene, Realtor










