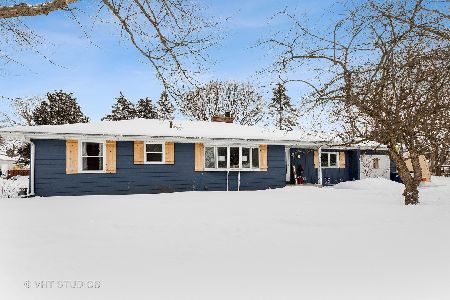723 Webster Street, Algonquin, Illinois 60102
$259,900
|
Sold
|
|
| Status: | Closed |
| Sqft: | 3,953 |
| Cost/Sqft: | $66 |
| Beds: | 6 |
| Baths: | 2 |
| Year Built: | 1967 |
| Property Taxes: | $6,430 |
| Days On Market: | 3552 |
| Lot Size: | 0,25 |
Description
Huge home and great location! Everything is nearby: schools, library, churches, pool, tennis court, parks. Home was almost doubled in size 10 years ago including: windows, roof, siding, deck: you name it, inside and out, it was done! All 6 bedrooms are generous in size and there's an office too! MAIN FLOOR has large kitchen with loads of cabinets, center island & all appliances are staying, laundry room with sink & plenty of cabinets for storage, 3 bedrooms, huge family room with vaulted ceilings and loads of windows, also slider to the deck, plus living room & separate dining room also on this floor. LOWER LEVEL has Rec room with gas start fireplace, 3 bedrooms, office, full bath, storage area, and door to yard. Boiler with 5 zoned baseboard heat (3 zones on main floor and 2 zones in lower level). In the fenced yard is 10x12 matching storage shed on a concrete slab, with roll up door. AHS Home Warranty too! Don't miss this huge home, could be in-law ready!
Property Specifics
| Single Family | |
| — | |
| Bi-Level | |
| 1967 | |
| Full,Walkout | |
| RAISED RANCH | |
| No | |
| 0.25 |
| Mc Henry | |
| Janak | |
| 0 / Not Applicable | |
| None | |
| Public | |
| Public Sewer | |
| 09226515 | |
| 1934405002 |
Nearby Schools
| NAME: | DISTRICT: | DISTANCE: | |
|---|---|---|---|
|
Grade School
Eastview Elementary School |
300 | — | |
|
Middle School
Algonquin Middle School |
300 | Not in DB | |
|
High School
Dundee-crown High School |
300 | Not in DB | |
Property History
| DATE: | EVENT: | PRICE: | SOURCE: |
|---|---|---|---|
| 8 Aug, 2016 | Sold | $259,900 | MRED MLS |
| 19 Jun, 2016 | Under contract | $259,000 | MRED MLS |
| — | Last price change | $269,000 | MRED MLS |
| 13 May, 2016 | Listed for sale | $269,000 | MRED MLS |
Room Specifics
Total Bedrooms: 6
Bedrooms Above Ground: 6
Bedrooms Below Ground: 0
Dimensions: —
Floor Type: Parquet
Dimensions: —
Floor Type: Parquet
Dimensions: —
Floor Type: Carpet
Dimensions: —
Floor Type: —
Dimensions: —
Floor Type: —
Full Bathrooms: 2
Bathroom Amenities: Double Sink
Bathroom in Basement: 1
Rooms: Bedroom 5,Bedroom 6,Deck,Office,Recreation Room,Storage
Basement Description: Finished,Exterior Access
Other Specifics
| 2 | |
| Concrete Perimeter | |
| Asphalt | |
| Deck, Patio, Storms/Screens | |
| Fenced Yard | |
| 78X139 | |
| Unfinished | |
| None | |
| Vaulted/Cathedral Ceilings, Hardwood Floors, In-Law Arrangement | |
| Range, Microwave, Dishwasher, Refrigerator, Washer, Dryer | |
| Not in DB | |
| Pool, Tennis Courts, Sidewalks, Street Lights, Street Paved | |
| — | |
| — | |
| Wood Burning, Gas Starter |
Tax History
| Year | Property Taxes |
|---|---|
| 2016 | $6,430 |
Contact Agent
Nearby Similar Homes
Nearby Sold Comparables
Contact Agent
Listing Provided By
Berkshire Hathaway HomeServices Starck Real Estate










