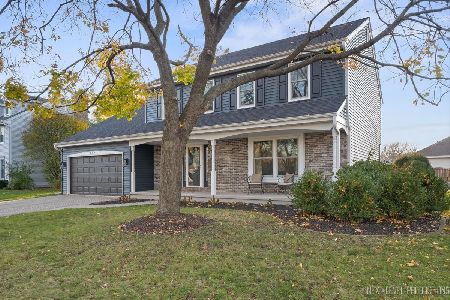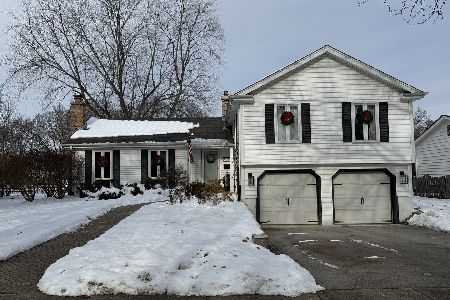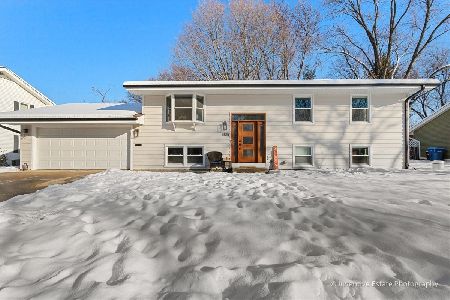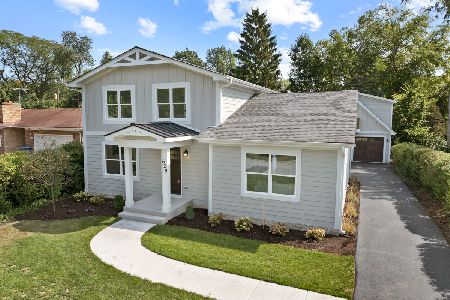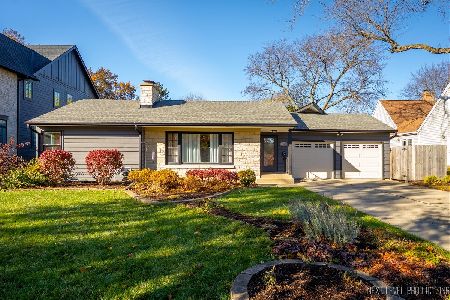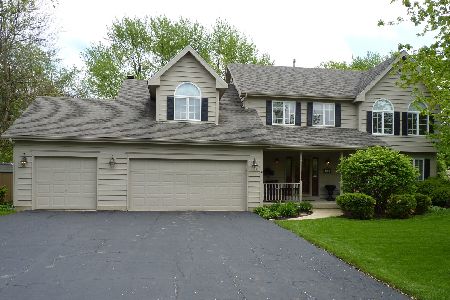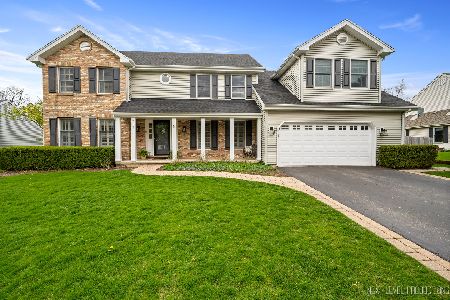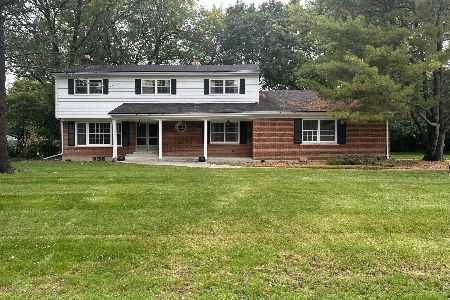723 West Lane, Geneva, Illinois 60134
$577,500
|
Sold
|
|
| Status: | Closed |
| Sqft: | 2,577 |
| Cost/Sqft: | $219 |
| Beds: | 4 |
| Baths: | 3 |
| Year Built: | 2002 |
| Property Taxes: | $13,249 |
| Days On Market: | 1695 |
| Lot Size: | 0,29 |
Description
Fantastic home in great location! All Brick ** First floor enSuite Master ** 2 Fireplaces ** Custom Kitchen Cabinetry ** High-end Appliances including Subzero Refrigerator and Dacor Range ** 2 bedrooms and full bath on 2nd floor ** 4th bedroom/home office on the main level ** Finished basement with Rec Room * Workroom * Secret Cedar-lined Vault Room * Walk-in Cedar Closet for off-season Clothing * Loads of Additional Storage ** 3 Season Room ** Enclosed Porch ** Anderson Windows ** 3 Car Garage ** Freshly Painted ** Beautiful Yard with Sprinkler System ** So much to love all within walking distance of Geneva High School and an easy bike ride to historic downtown Geneva * Shopping * Dining * Fox River Valley trail system.
Property Specifics
| Single Family | |
| — | |
| — | |
| 2002 | |
| Full | |
| — | |
| No | |
| 0.29 |
| Kane | |
| — | |
| 0 / Not Applicable | |
| None | |
| Public | |
| Public Sewer | |
| 11042895 | |
| 1204202013 |
Nearby Schools
| NAME: | DISTRICT: | DISTANCE: | |
|---|---|---|---|
|
Grade School
Williamsburg Elementary School |
304 | — | |
|
Middle School
Geneva Middle School |
304 | Not in DB | |
|
High School
Geneva Community High School |
304 | Not in DB | |
Property History
| DATE: | EVENT: | PRICE: | SOURCE: |
|---|---|---|---|
| 2 Oct, 2014 | Sold | $492,500 | MRED MLS |
| 29 Aug, 2014 | Under contract | $499,900 | MRED MLS |
| — | Last price change | $515,000 | MRED MLS |
| 13 May, 2014 | Listed for sale | $549,000 | MRED MLS |
| 4 Jun, 2021 | Sold | $577,500 | MRED MLS |
| 3 May, 2021 | Under contract | $564,900 | MRED MLS |
| 30 Apr, 2021 | Listed for sale | $564,900 | MRED MLS |
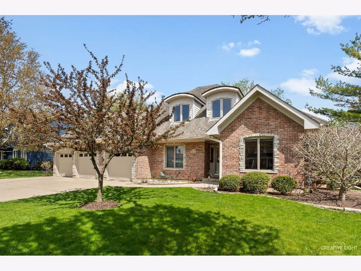
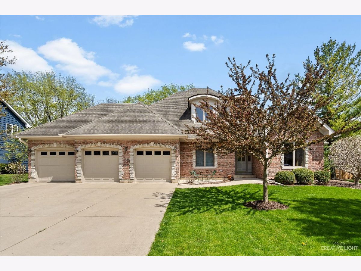
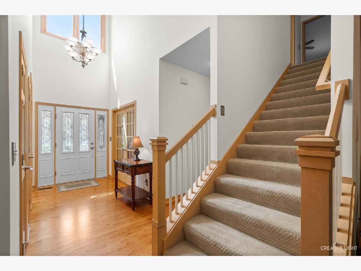
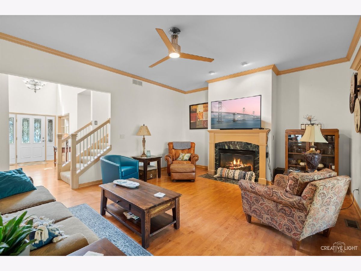
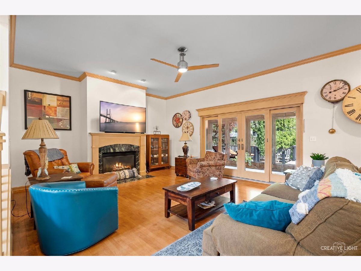
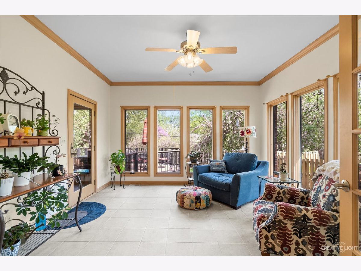
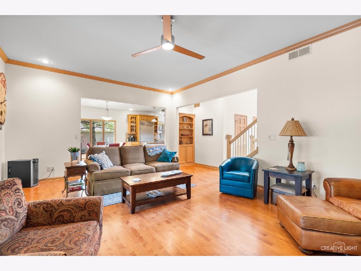
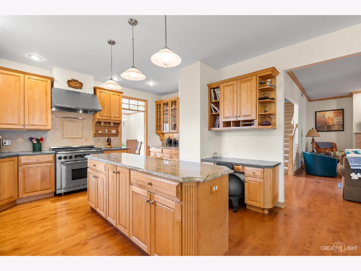
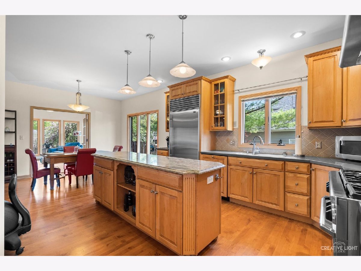
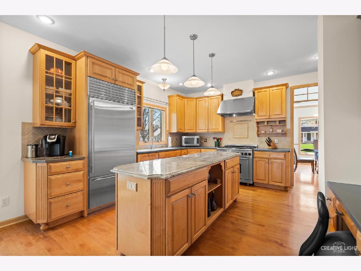
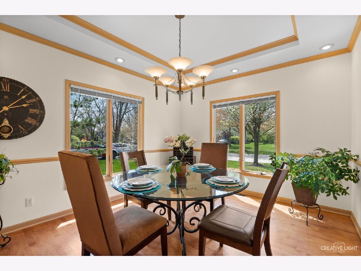
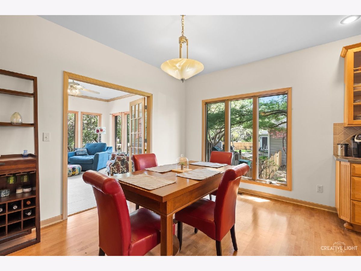
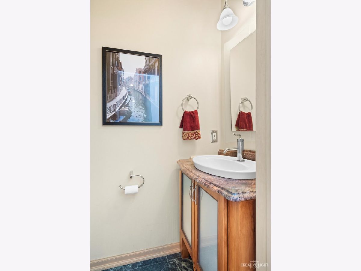
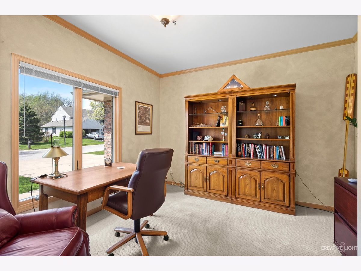
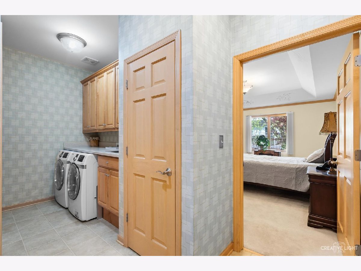
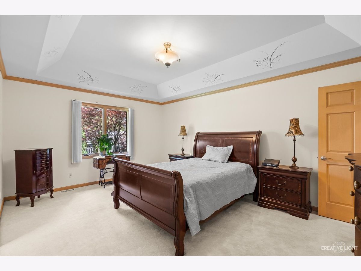
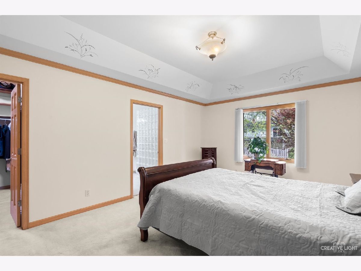
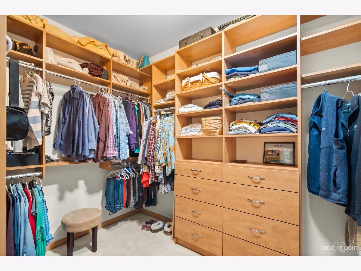
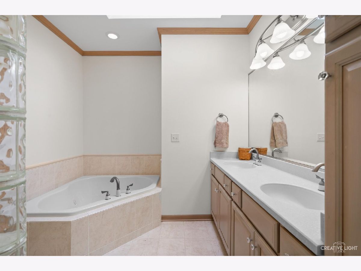
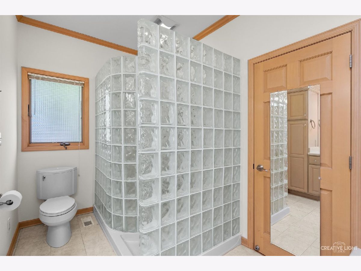
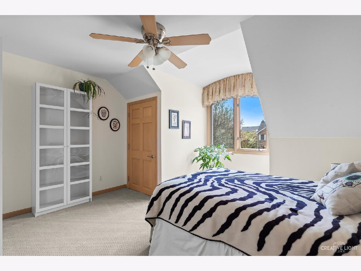
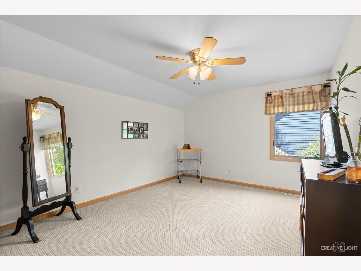
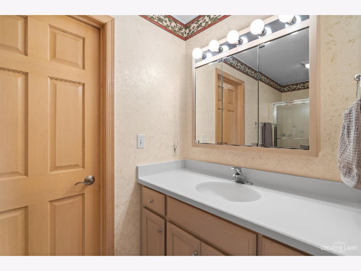
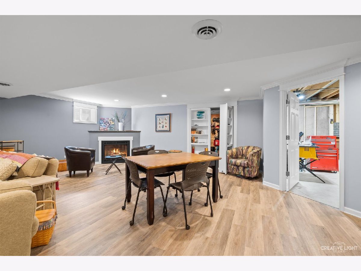
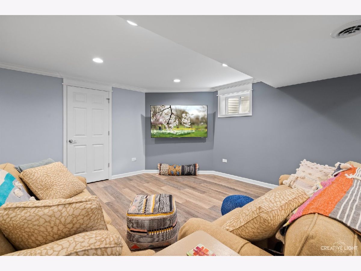
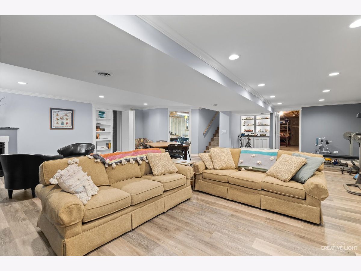
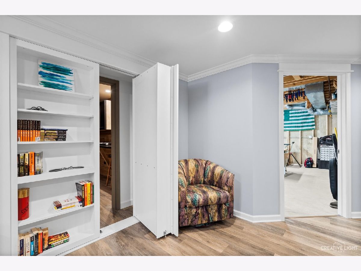
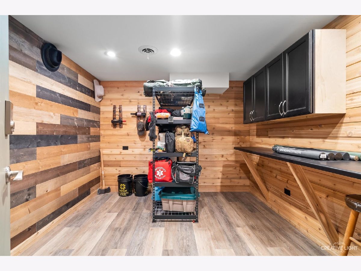
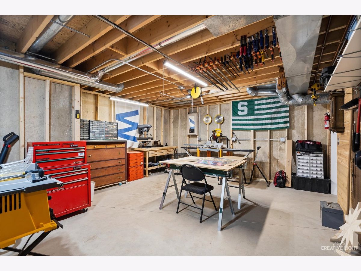
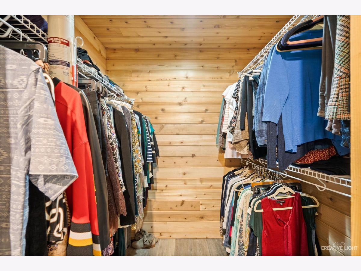
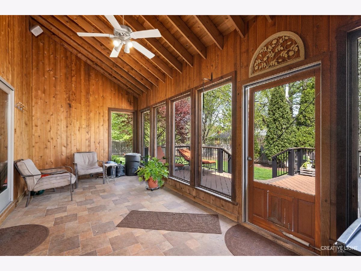
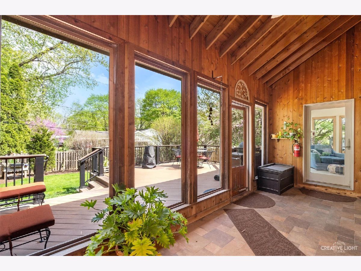
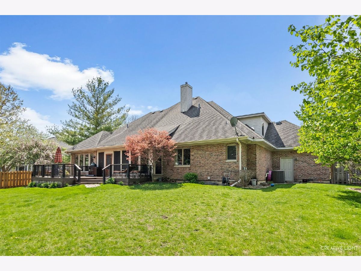
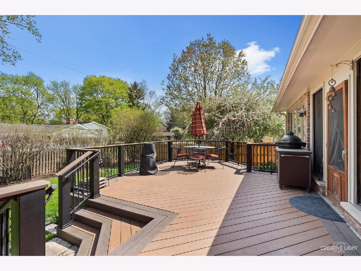
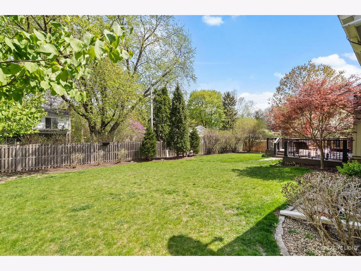
Room Specifics
Total Bedrooms: 4
Bedrooms Above Ground: 4
Bedrooms Below Ground: 0
Dimensions: —
Floor Type: Carpet
Dimensions: —
Floor Type: Carpet
Dimensions: —
Floor Type: Carpet
Full Bathrooms: 3
Bathroom Amenities: Whirlpool,Separate Shower,Double Sink
Bathroom in Basement: 0
Rooms: Eating Area,Enclosed Porch,Foyer,Game Room,Recreation Room,Storage,Sun Room,Workshop,Other Room
Basement Description: Finished,Crawl
Other Specifics
| 3 | |
| — | |
| Concrete | |
| Deck, Screened Patio | |
| Fenced Yard,Mature Trees | |
| 12827 | |
| — | |
| Full | |
| Vaulted/Cathedral Ceilings, Hardwood Floors, First Floor Bedroom, First Floor Laundry, First Floor Full Bath, Built-in Features, Walk-In Closet(s), Beamed Ceilings, Granite Counters | |
| Range, Microwave, Dishwasher, Refrigerator, Washer, Dryer, Disposal, Stainless Steel Appliance(s) | |
| Not in DB | |
| — | |
| — | |
| — | |
| Wood Burning, Attached Fireplace Doors/Screen, Gas Log, Gas Starter |
Tax History
| Year | Property Taxes |
|---|---|
| 2014 | $11,497 |
| 2021 | $13,249 |
Contact Agent
Nearby Similar Homes
Nearby Sold Comparables
Contact Agent
Listing Provided By
Keller Williams Infinity

