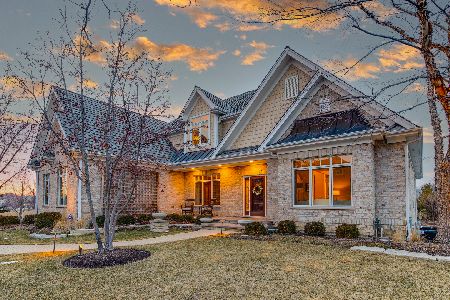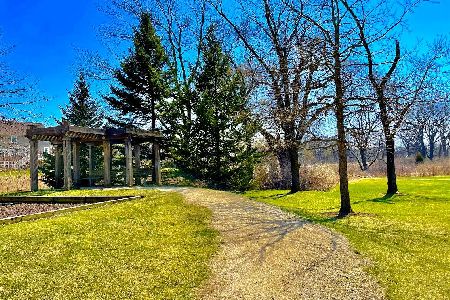7230 Roxbury Court, Long Grove, Illinois 60060
$637,500
|
Sold
|
|
| Status: | Closed |
| Sqft: | 3,617 |
| Cost/Sqft: | $182 |
| Beds: | 5 |
| Baths: | 4 |
| Year Built: | 2012 |
| Property Taxes: | $18,998 |
| Days On Market: | 3243 |
| Lot Size: | 0,29 |
Description
Luxury living at its finest. This beautiful brick home offers plenty of space, custom mil-work, large room sizes , a Chef's dream kitchen in prestigious Ravenna of Long Grove. Invite the in-laws to stay in the convenient 1st floor bedroom. The 2 story foyer is flanked by a formal dining area & living room. The expansive 2 story family room offers plenty of natural light with floor to ceiling windows, a center fireplace with new gas logs and flows effortlessly into the dream kitchen with custom cabinetry, beautiful granite & eating area with access to the beautiful brick patio. Enter the 2nd floor master suite through French doors. You'll be very impressed with the spa-like bath with jetted tub, His & Hers vanities, an over-sized shower & an amazing walk in closet. Plenty of guest space with the en-suite & 2 more rooms with a Jack & Jill bath. All rooms offer plenty of closet space! New water softener, humidifier, Nest thermostats.
Property Specifics
| Single Family | |
| — | |
| Traditional | |
| 2012 | |
| Full | |
| — | |
| No | |
| 0.29 |
| Lake | |
| Ravenna | |
| 390 / Quarterly | |
| Other | |
| Community Well | |
| Public Sewer | |
| 09524737 | |
| 15063050240000 |
Nearby Schools
| NAME: | DISTRICT: | DISTANCE: | |
|---|---|---|---|
|
Grade School
Diamond Lake Elementary School |
76 | — | |
|
Middle School
West Oak Middle School |
76 | Not in DB | |
|
High School
Adlai E Stevenson High School |
125 | Not in DB | |
Property History
| DATE: | EVENT: | PRICE: | SOURCE: |
|---|---|---|---|
| 24 May, 2017 | Sold | $637,500 | MRED MLS |
| 16 Apr, 2017 | Under contract | $659,000 | MRED MLS |
| — | Last price change | $679,900 | MRED MLS |
| 8 Mar, 2017 | Listed for sale | $679,900 | MRED MLS |
Room Specifics
Total Bedrooms: 5
Bedrooms Above Ground: 5
Bedrooms Below Ground: 0
Dimensions: —
Floor Type: Carpet
Dimensions: —
Floor Type: Carpet
Dimensions: —
Floor Type: Carpet
Dimensions: —
Floor Type: —
Full Bathrooms: 4
Bathroom Amenities: Whirlpool,Separate Shower,Double Sink,Soaking Tub
Bathroom in Basement: 0
Rooms: Bedroom 5
Basement Description: Unfinished,Bathroom Rough-In
Other Specifics
| 3 | |
| — | |
| — | |
| Brick Paver Patio, Storms/Screens | |
| Cul-De-Sac,Landscaped | |
| 79X15X135X90X132 | |
| — | |
| Full | |
| Vaulted/Cathedral Ceilings, Hardwood Floors, First Floor Bedroom, First Floor Laundry, First Floor Full Bath | |
| Range, Microwave, Dishwasher, Refrigerator, Washer, Dryer, Disposal, Stainless Steel Appliance(s) | |
| Not in DB | |
| Street Paved | |
| — | |
| — | |
| Attached Fireplace Doors/Screen, Gas Log, Gas Starter |
Tax History
| Year | Property Taxes |
|---|---|
| 2017 | $18,998 |
Contact Agent
Nearby Similar Homes
Nearby Sold Comparables
Contact Agent
Listing Provided By
RE/MAX Top Performers










