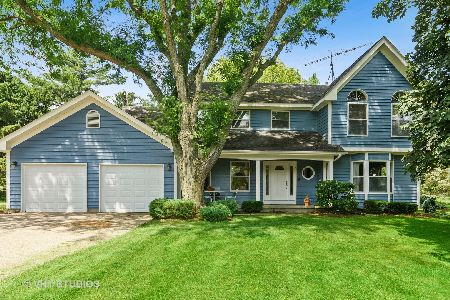7231 Foxfire Drive, Crystal Lake, Illinois 60012
$525,000
|
Sold
|
|
| Status: | Closed |
| Sqft: | 2,151 |
| Cost/Sqft: | $221 |
| Beds: | 5 |
| Baths: | 3 |
| Year Built: | 1980 |
| Property Taxes: | $8,975 |
| Days On Market: | 1646 |
| Lot Size: | 1,20 |
Description
ABSOLUTELY IMPECCABLE ranch home on 1.2acres in one of Crystal Lake's sought after neighborhoods. This custom home includes 2150 sf of above grade living space, plus a 3-season room and a finished basement; 4 bedrooms on main level and one optional bedroom/den in the basement. The incredible yard includes an in-ground pool, Trex deck, and professional landscaping and landscape lighting. Garage has a two-car opening, but is large enough for 3 cars; garage is heated, has a newer expoxy floor and side-mounted garage door opener. You'll fall in love with the large 3-season room with vaulted ceiling and newer Velux skylights w/ remote blinds. Any cook is sure to appreciate the chef's kitchen with newer professional Viking appliances and center prep island. All bathrooms have been recently remodeled and the master bath is 'out of a magazine' beautiful. This home has so many improvements, I could write a book. Here are some highlights: Newer exterior paver walkways; newer white oak hardwood on main level, newer Hardie board siding, Tyvek house wrap, soffits and facia, and LeafGuard on the oversized gutters; newer Trex deck and lighting; newer whole house Generac generator w/ 10-year warranty; newer furnace, A/C and 2 water heaters; newer whole home security system w/ cameras, motion sensors, and smoke sensors; new garage gas heater w/ 50,000 BTU's; new carpet in upstairs bedrooms and hallway; new pool heater; new well pump; newer driveway; new high-end SpeedQueen washer/dryer; 2 new sump pumps; professional landscaping in excess of $30k; and the list goes on...... HURRY to this one, folks!!!
Property Specifics
| Single Family | |
| — | |
| — | |
| 1980 | |
| Full,English | |
| — | |
| No | |
| 1.2 |
| Mc Henry | |
| — | |
| 0 / Not Applicable | |
| None | |
| Private Well | |
| Septic-Private | |
| 11119071 | |
| 1419477011 |
Nearby Schools
| NAME: | DISTRICT: | DISTANCE: | |
|---|---|---|---|
|
High School
Prairie Ridge High School |
155 | Not in DB | |
Property History
| DATE: | EVENT: | PRICE: | SOURCE: |
|---|---|---|---|
| 29 Jul, 2021 | Sold | $525,000 | MRED MLS |
| 13 Jun, 2021 | Under contract | $475,000 | MRED MLS |
| 10 Jun, 2021 | Listed for sale | $475,000 | MRED MLS |

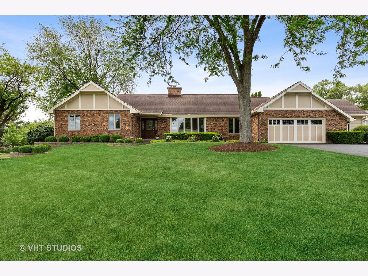
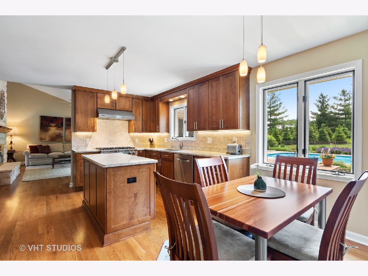
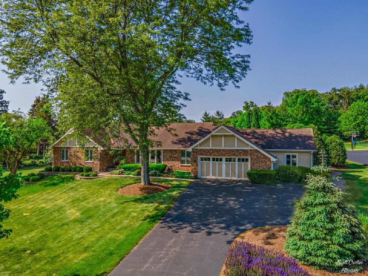
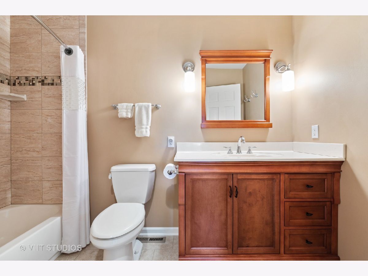
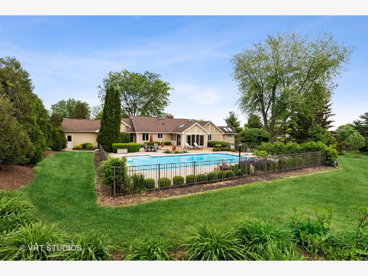
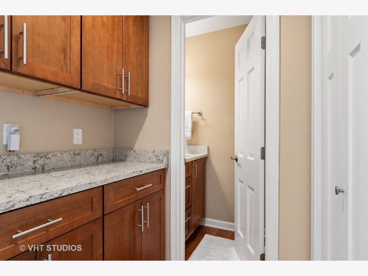
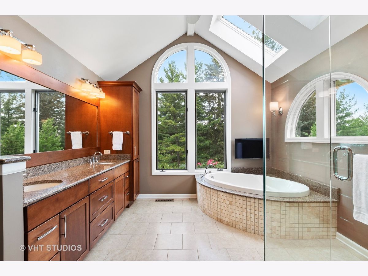
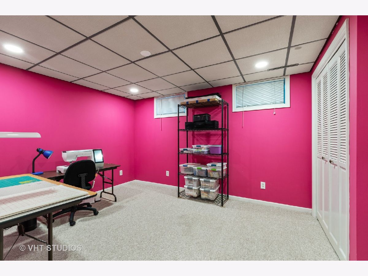
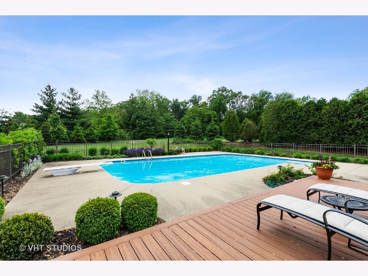
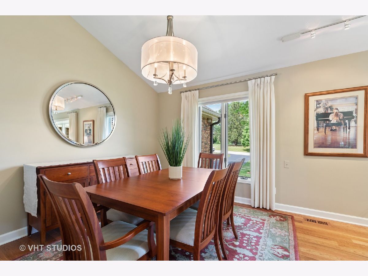
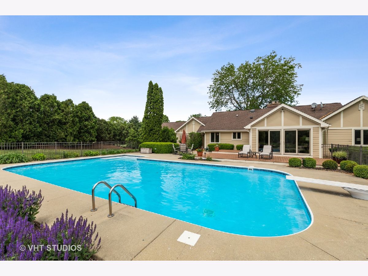
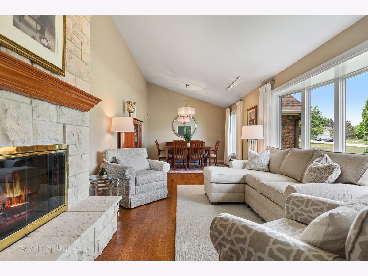
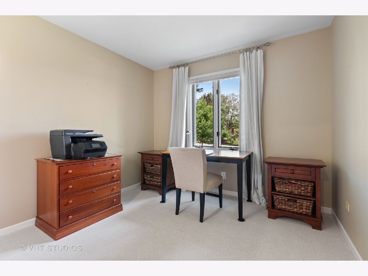
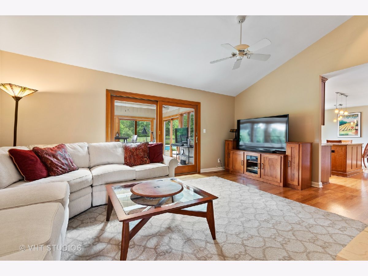
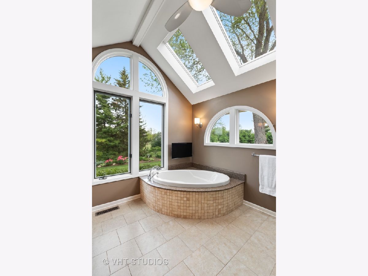
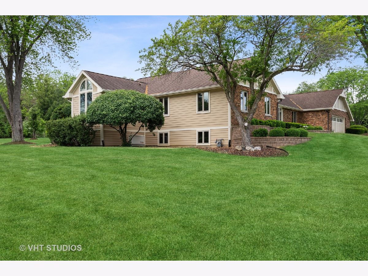
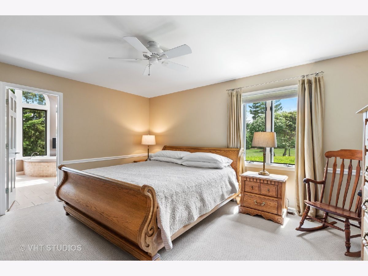
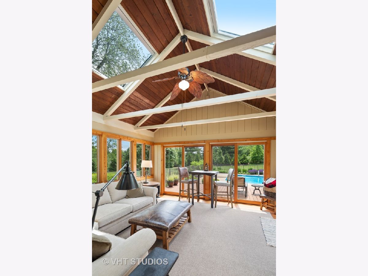
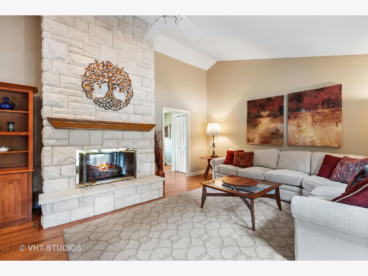
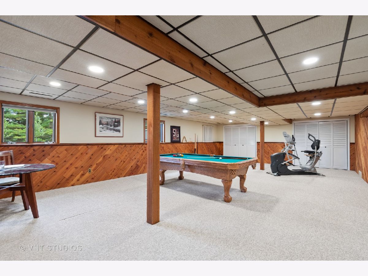
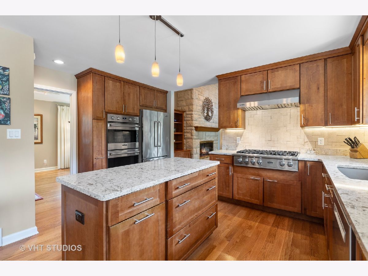
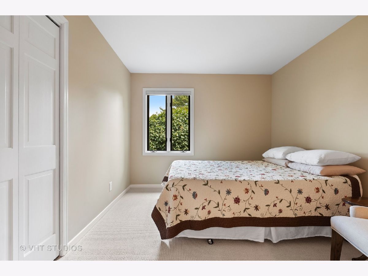
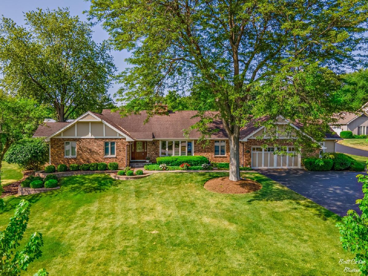
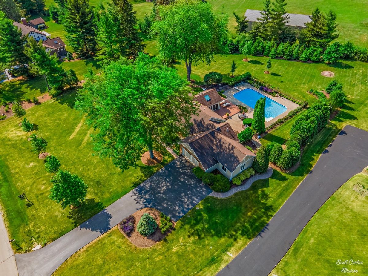
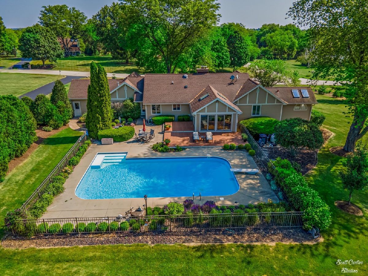
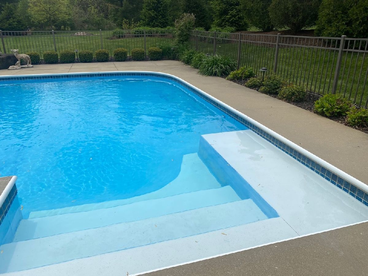
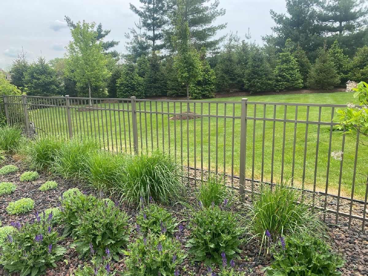
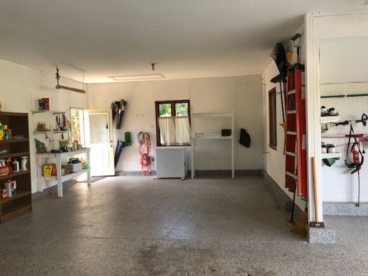
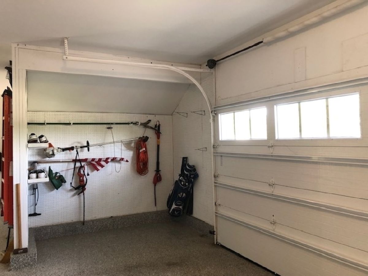
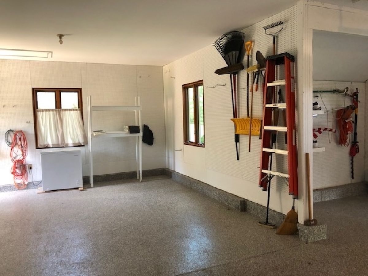
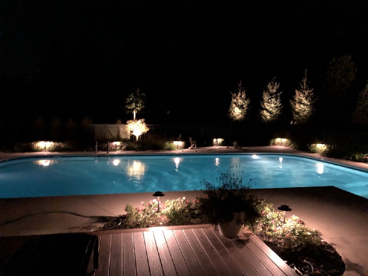
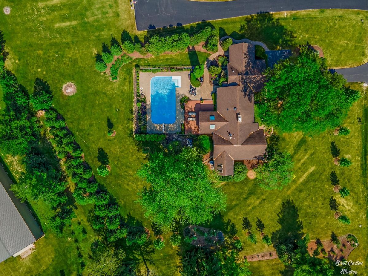

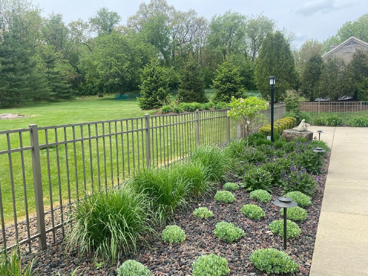

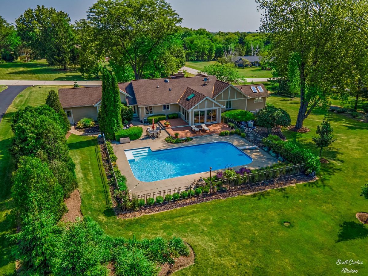
Room Specifics
Total Bedrooms: 5
Bedrooms Above Ground: 5
Bedrooms Below Ground: 0
Dimensions: —
Floor Type: Carpet
Dimensions: —
Floor Type: Carpet
Dimensions: —
Floor Type: Carpet
Dimensions: —
Floor Type: —
Full Bathrooms: 3
Bathroom Amenities: —
Bathroom in Basement: 0
Rooms: Bedroom 5,Recreation Room,Sun Room
Basement Description: Partially Finished
Other Specifics
| 2.5 | |
| — | |
| Asphalt | |
| Deck, Porch Screened, In Ground Pool | |
| — | |
| 180X322X219X231 | |
| — | |
| Full | |
| Vaulted/Cathedral Ceilings, Hardwood Floors, First Floor Bedroom, First Floor Full Bath | |
| Double Oven, Microwave, Dishwasher, Washer, Dryer, Stainless Steel Appliance(s), Water Softener Owned, Gas Cooktop | |
| Not in DB | |
| — | |
| — | |
| — | |
| Double Sided, Gas Log, Gas Starter |
Tax History
| Year | Property Taxes |
|---|---|
| 2021 | $8,975 |
Contact Agent
Nearby Similar Homes
Nearby Sold Comparables
Contact Agent
Listing Provided By
Baird & Warner




