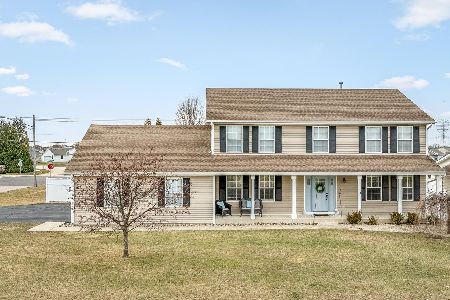7231 Wyndridge Road, Machesney Park, Illinois 61115
$280,000
|
Sold
|
|
| Status: | Closed |
| Sqft: | 3,248 |
| Cost/Sqft: | $86 |
| Beds: | 5 |
| Baths: | 4 |
| Year Built: | 2006 |
| Property Taxes: | $5,323 |
| Days On Market: | 1590 |
| Lot Size: | 0,00 |
Description
An EXCELLENT opportunity for buyer has arrived! This SWEET deal features an extraordinary incentive proposing an option for buyer to choose material color for a scheduled exterior repair. Full Roof replacement and Full Siding wrap to be completed prior to closing. Take advantage of choosing the shingle and siding color of YOUR choice for your NEW ForeverHome! Conveniently located in a highly sought-out area of Machesney Park in Harlem School District close to shopping andI-90 access. This Beautiful and Unique 5 bed 3.5 bath 2 Story home boasts over 3000 sq ft of living space and a full bath on all three levels. This property features a Main Floor Master Suite, Main Floor Laundry, Main Floor Half Bath, Great Room with high vaulted ceilings and windows for lots of natural light, Fully Finished Lower Level and an attached 3.5 car garage.The kitchen boasts granite countertops, stainless steel appliances, oak cabinetry, a versatile breakfast bar and glass sliding doors (granting tons of natural light) leading out to the back deck and a fully fenced backyard with firepit and mature landscaping. The Main floor master suite features a walk in closet, whirlpool tub, separate shower, and His and Her sinks.Fully finished lower level features a custom built full bath, ceramic tile and a separate shower, a kitchenette furnished with appliances including washer/dryer, approximately 900 sq ft of added living space. Upper level features 4 large bedrooms and a full bath with double sinks. The fully finished lower level is the perfect set-up for an In-Law Suite, kids transitioning from high school or college or a multigenerational family. The possibilities are endless for this rare find. Bring your ideas and come check this property out. It won't last long! All Appliances Stay.Recent updates include main floor kitchen appliances (2016) Water Heater (2015) Full Roof replacement to be completedprior to closing. Full Siding wrap to be completed prior to closing. Home Warranty Included!
Property Specifics
| Single Family | |
| — | |
| — | |
| 2006 | |
| — | |
| — | |
| No | |
| — |
| Winnebago | |
| — | |
| — / Not Applicable | |
| — | |
| — | |
| — | |
| 11224147 | |
| 0816479034 |
Property History
| DATE: | EVENT: | PRICE: | SOURCE: |
|---|---|---|---|
| 11 Mar, 2022 | Sold | $280,000 | MRED MLS |
| 11 Feb, 2022 | Under contract | $279,900 | MRED MLS |
| — | Last price change | $291,500 | MRED MLS |
| 20 Sep, 2021 | Listed for sale | $291,500 | MRED MLS |
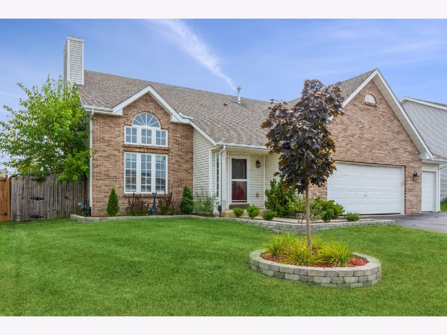
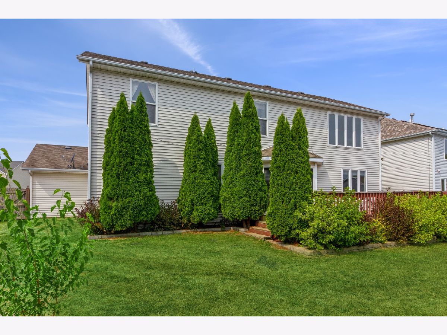
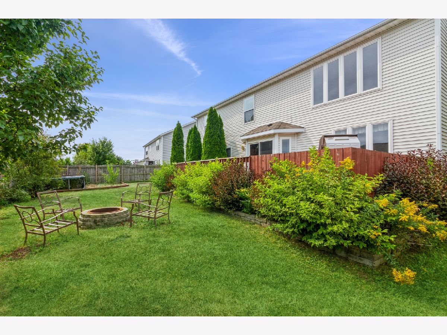
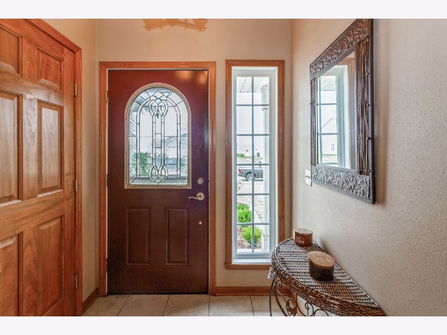
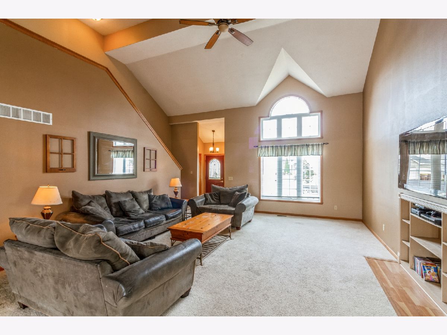
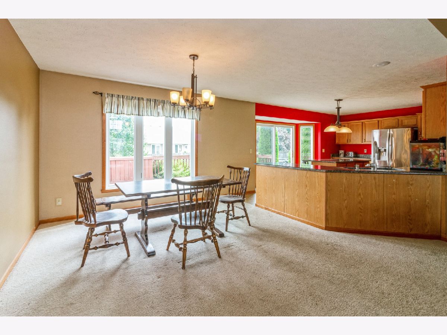
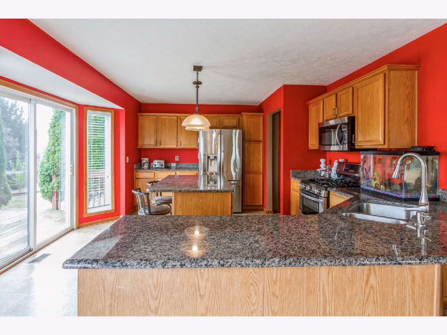
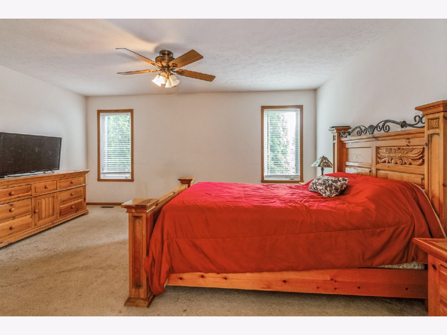
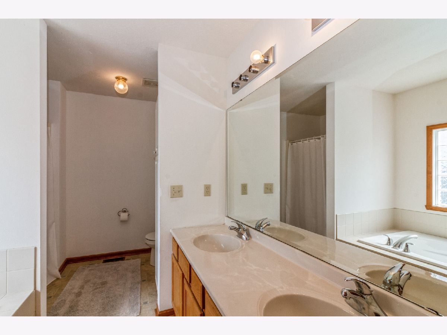
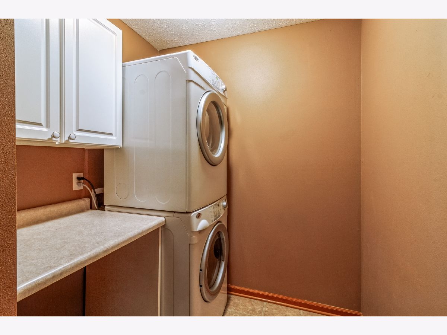
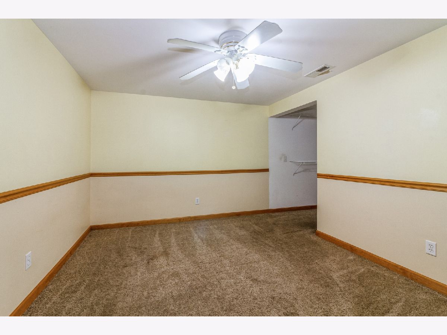
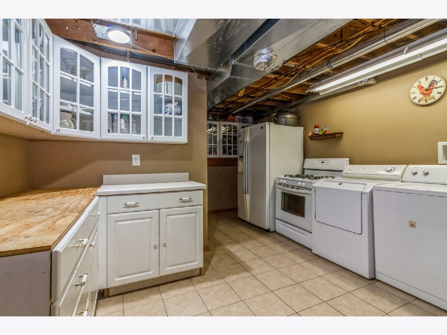
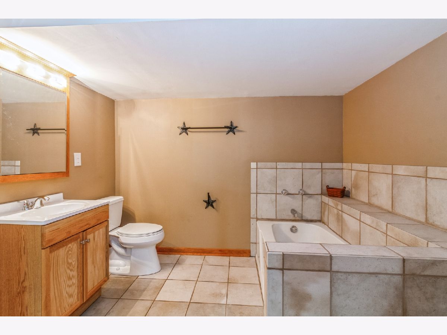
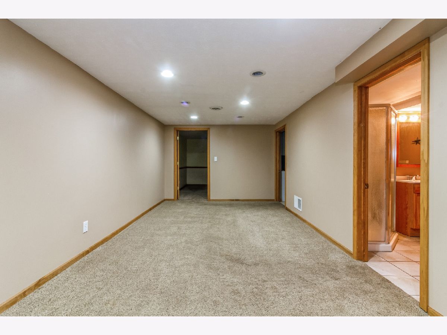
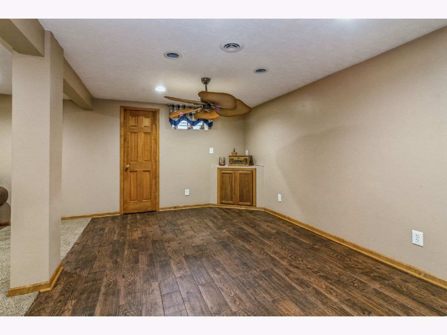
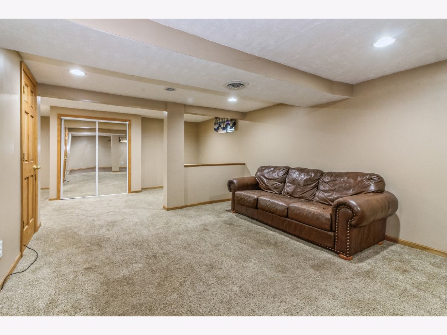
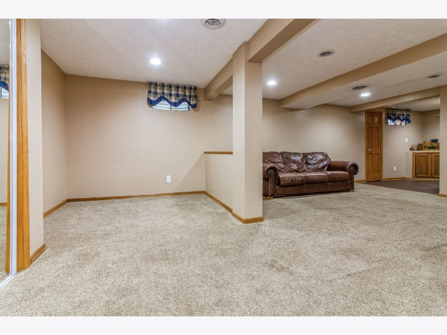
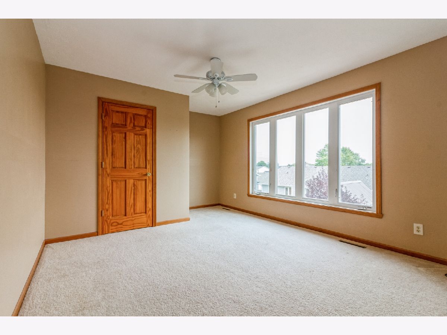
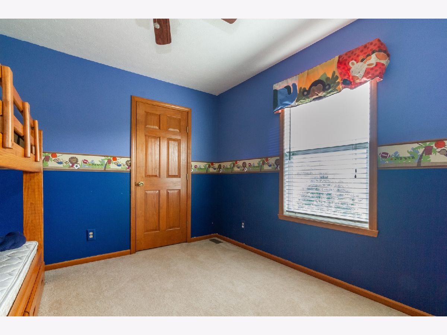
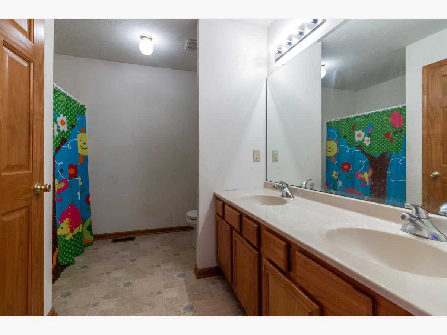
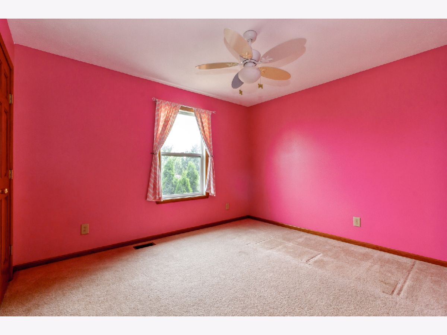
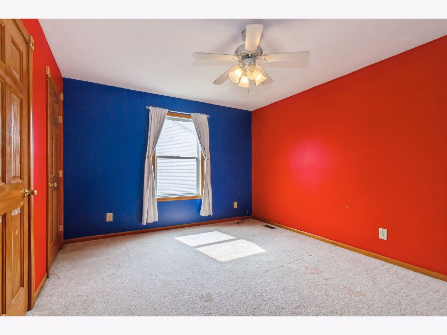
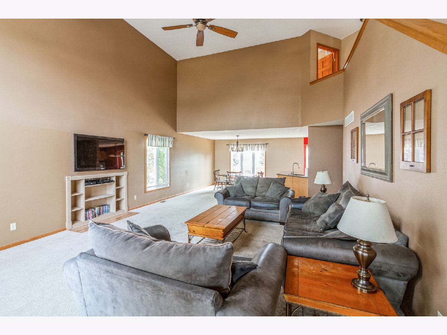
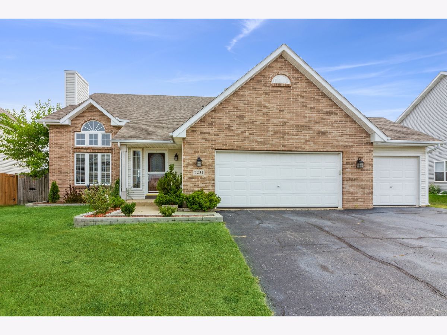
Room Specifics
Total Bedrooms: 5
Bedrooms Above Ground: 5
Bedrooms Below Ground: 0
Dimensions: —
Floor Type: —
Dimensions: —
Floor Type: —
Dimensions: —
Floor Type: —
Dimensions: —
Floor Type: —
Full Bathrooms: 4
Bathroom Amenities: Whirlpool,Separate Shower,Double Sink,Soaking Tub
Bathroom in Basement: 1
Rooms: —
Basement Description: Finished,Rec/Family Area
Other Specifics
| 3.5 | |
| — | |
| — | |
| — | |
| — | |
| 68X117X119X77 | |
| — | |
| — | |
| — | |
| — | |
| Not in DB | |
| — | |
| — | |
| — | |
| — |
Tax History
| Year | Property Taxes |
|---|---|
| 2022 | $5,323 |
Contact Agent
Nearby Sold Comparables
Contact Agent
Listing Provided By
Berkshire Hathaway HomeServices Starck Real Estate

