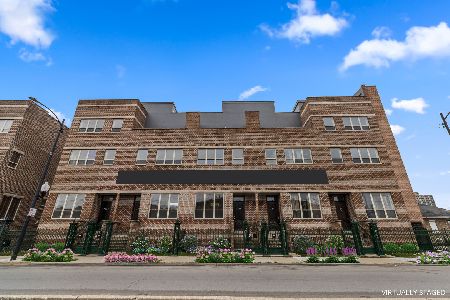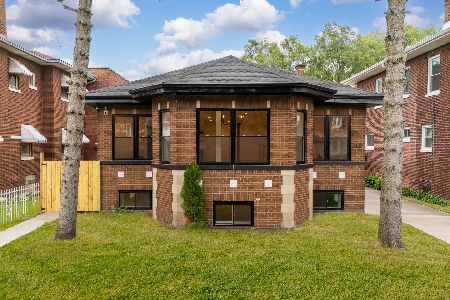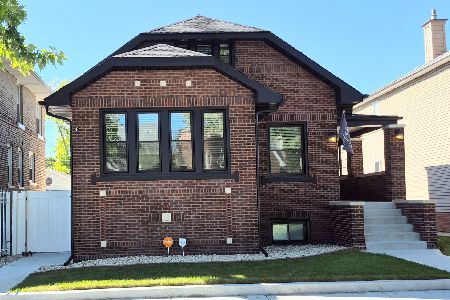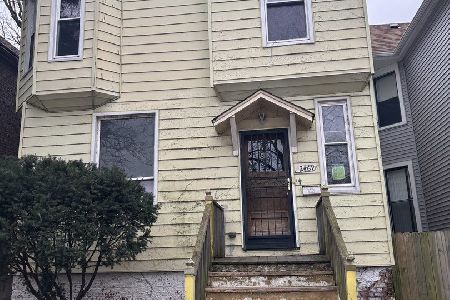7233 Oglesby Avenue, South Shore, Chicago, Illinois 60649
$325,000
|
Sold
|
|
| Status: | Closed |
| Sqft: | 0 |
| Cost/Sqft: | — |
| Beds: | 4 |
| Baths: | 4 |
| Year Built: | 1913 |
| Property Taxes: | $4,336 |
| Days On Market: | 3503 |
| Lot Size: | 0,00 |
Description
This house is amazing. The entry foyer floor is marble with Florentine inlay. The spacious living room with fire place and bay windows flows comfortably into the formal dining room. Both living room dining room have beautiful cherry floors. The media room also located on this level has cherry floors and overlooks a lovely landscaped rear yard. If you watch movies in the sun filled room; there is a remote which controls the room darking custom drapes. The redesigned kitchen has it all, island, granite counter tops, separate eating area and access to deck. There is also a first floor laundry room and a butler's pantry which has been converted to a dry bar. On the second level there are three carpeted bedrooms plus office which could be your fourth bedroom. The master bedroom is huge with private spa-like bath, double vanity, separate shower, jetted tub, sky lights & double walk in closets. Two component basement, 2 car garage plus parking makes this a must see.
Property Specifics
| Single Family | |
| — | |
| — | |
| 1913 | |
| Full | |
| — | |
| No | |
| — |
| Cook | |
| — | |
| 0 / Not Applicable | |
| None | |
| Public | |
| Public Sewer | |
| 09203901 | |
| 20252130070000 |
Property History
| DATE: | EVENT: | PRICE: | SOURCE: |
|---|---|---|---|
| 8 Jul, 2016 | Sold | $325,000 | MRED MLS |
| 31 May, 2016 | Under contract | $335,000 | MRED MLS |
| 22 Apr, 2016 | Listed for sale | $335,000 | MRED MLS |
Room Specifics
Total Bedrooms: 4
Bedrooms Above Ground: 4
Bedrooms Below Ground: 0
Dimensions: —
Floor Type: Carpet
Dimensions: —
Floor Type: Carpet
Dimensions: —
Floor Type: Carpet
Full Bathrooms: 4
Bathroom Amenities: Whirlpool,Separate Shower,Double Sink
Bathroom in Basement: 0
Rooms: Foyer,Breakfast Room,Library
Basement Description: Partially Finished,Exterior Access
Other Specifics
| 3 | |
| — | |
| — | |
| Deck, Porch | |
| Fenced Yard | |
| 50X125 | |
| — | |
| Full | |
| Hardwood Floors, First Floor Laundry | |
| Range, Dishwasher, Refrigerator, Washer, Dryer | |
| Not in DB | |
| — | |
| — | |
| — | |
| — |
Tax History
| Year | Property Taxes |
|---|---|
| 2016 | $4,336 |
Contact Agent
Nearby Similar Homes
Nearby Sold Comparables
Contact Agent
Listing Provided By
Berkshire Hathaway HomeServices KoenigRubloff










