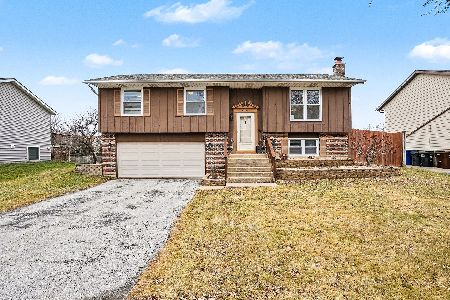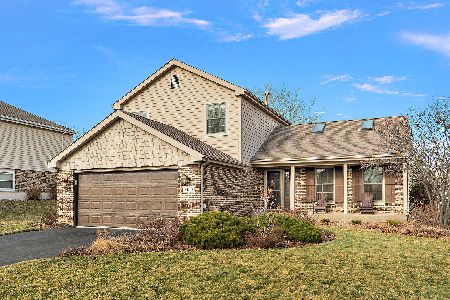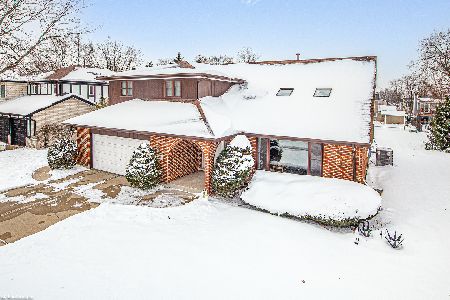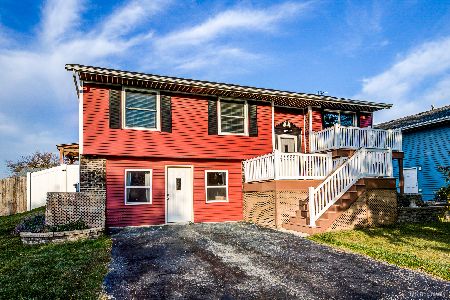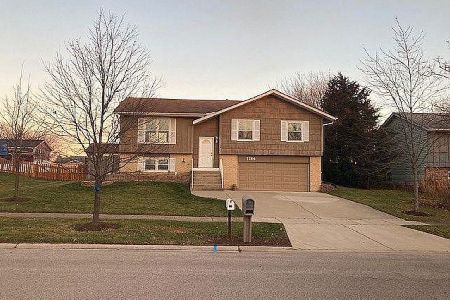7234 Mathews Drive, Frankfort, Illinois 60423
$209,000
|
Sold
|
|
| Status: | Closed |
| Sqft: | 1,480 |
| Cost/Sqft: | $147 |
| Beds: | 3 |
| Baths: | 2 |
| Year Built: | 1985 |
| Property Taxes: | $4,438 |
| Days On Market: | 5270 |
| Lot Size: | 0,00 |
Description
Stunning 3BR/2BA raised ranch in Frankfort Square. The home has an open floor plan with a vaulted ceiling in the main living area. SS appl in kitchen. Spacious fam rm on lower level with a wood-burning FP. Both bathrooms have been recently remodeled. The backyard is fully fenced and includes a deck and 18' aboveground pool. Min from shopping in Frankfort/Tinley Park.
Property Specifics
| Single Family | |
| — | |
| Bi-Level | |
| 1985 | |
| Partial,English | |
| — | |
| No | |
| — |
| Will | |
| Frankfort Square | |
| 0 / Not Applicable | |
| None | |
| Public | |
| Public Sewer | |
| 07880645 | |
| 1909242090340000 |
Nearby Schools
| NAME: | DISTRICT: | DISTANCE: | |
|---|---|---|---|
|
Grade School
Indian Trail Elementary School |
161 | — | |
|
Middle School
Summit Hill Junior High School |
161 | Not in DB | |
|
High School
Lincoln-way North High School |
210 | Not in DB | |
Property History
| DATE: | EVENT: | PRICE: | SOURCE: |
|---|---|---|---|
| 23 May, 2012 | Sold | $209,000 | MRED MLS |
| 9 Apr, 2012 | Under contract | $217,000 | MRED MLS |
| 15 Aug, 2011 | Listed for sale | $217,000 | MRED MLS |
Room Specifics
Total Bedrooms: 3
Bedrooms Above Ground: 3
Bedrooms Below Ground: 0
Dimensions: —
Floor Type: Wood Laminate
Dimensions: —
Floor Type: Wood Laminate
Full Bathrooms: 2
Bathroom Amenities: —
Bathroom in Basement: 1
Rooms: Utility Room-Lower Level
Basement Description: Finished
Other Specifics
| 2 | |
| — | |
| Asphalt | |
| Deck, Above Ground Pool | |
| — | |
| 68X120 | |
| — | |
| None | |
| Vaulted/Cathedral Ceilings | |
| Range, Microwave, Dishwasher, Refrigerator, Washer, Dryer | |
| Not in DB | |
| — | |
| — | |
| — | |
| Wood Burning |
Tax History
| Year | Property Taxes |
|---|---|
| 2012 | $4,438 |
Contact Agent
Nearby Similar Homes
Nearby Sold Comparables
Contact Agent
Listing Provided By
Connect Realty.com, Inc.

